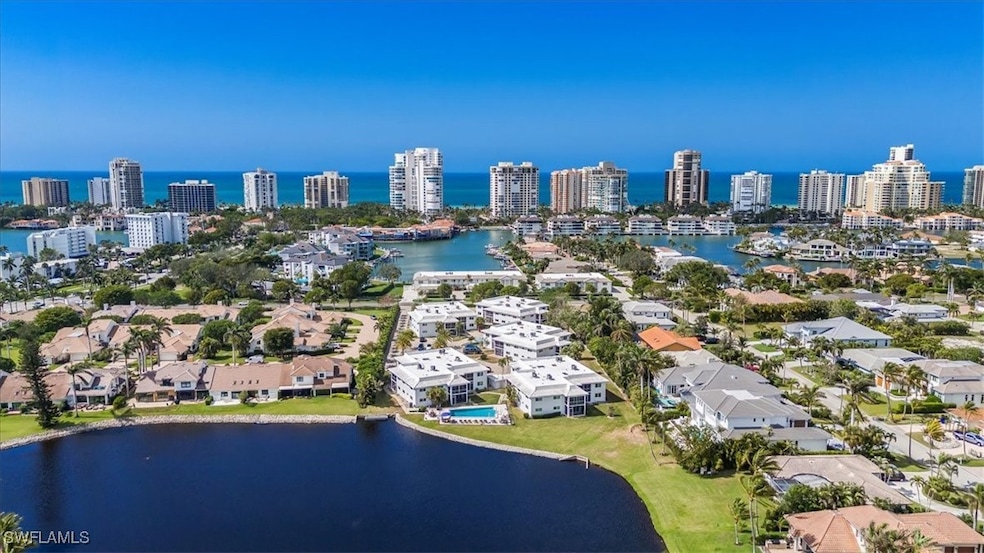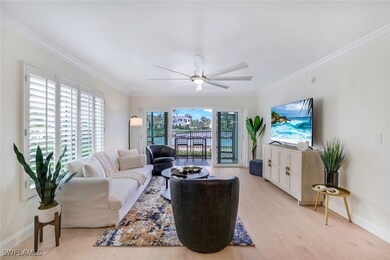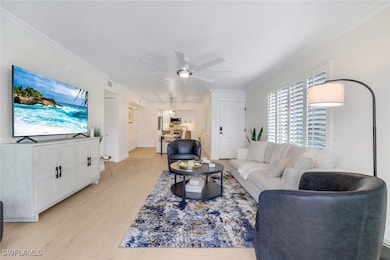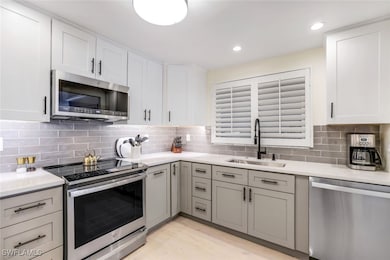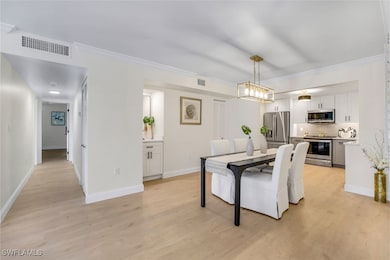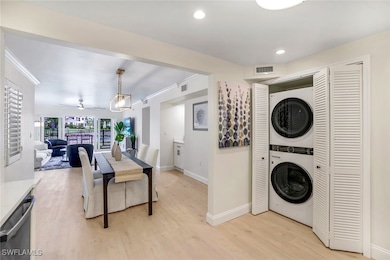4150 Crayton Rd Unit B2 Naples, FL 34103
Park Shore NeighborhoodEstimated payment $4,315/month
Highlights
- Lake Front
- Furnished
- Community Pool
- Sea Gate Elementary School Rated A
- Screened Porch
- Bike Room
About This Home
Discover an exquisitely renovated, turnkey-furnished 2-bedroom, 2-bath residence in the coveted Park Shore neighborhood—one of Naples’ most prestigious coastal enclaves. This elegant retreat offers captivating views of a tranquil lake and shimmering pool, with the rare convenience of a private lanai gate providing direct access to the pool. Every detail has been curated for style and comfort. The home features brand-new GE Profile kitchen appliances, an LG washer and dryer, updated mechanicals, and designer-selected furnishings and décor. A bright, open-concept floor plan is enhanced by sophisticated black hardware, plantation shutters, and wide-plank luxury vinyl flooring that flows seamlessly throughout. The modern designer kitchen showcases contemporary cabinetry, quartz countertops, under-cabinet lighting, and a clean, modern design. Adjacent, a custom-built dry bar complements the dining space, making entertaining effortless. Wake to serene lake views from the primary suite, complete with a custom-built closet and a reimagined spa-like bathroom featuring striking designer lighting and a frameless glass shower enclosure. The guest suite also enjoys peaceful water views, a built-in closet system, and a beautifully appointed bath finished with timeless elegance. Enjoy morning coffee or evening cocktails on the lanai while overlooking sparkling waters and glowing reflections from the pool. The community further enhances the lifestyle with a lakefront barbecue area and bike storage. Perfectly positioned, this residence is only moments from Park Shore Beach, with eligibility for exclusive private beach membership. Venetian Village, with its upscale boutiques and waterfront dining, is just a stroll away—inviting you to fully embrace the vibrant Naples lifestyle. Whether as a seasonal getaway or a year-round sanctuary, this Park Shore residence combines timeless sophistication with effortless convenience. Elevate your lock and leave experience!
Listing Agent
Robin Borriello
John R Wood Properties License #249527564 Listed on: 09/08/2025

Property Details
Home Type
- Condominium
Est. Annual Taxes
- $1,943
Year Built
- Built in 1975
Lot Details
- Lake Front
- Property fronts a private road
- West Facing Home
- Fenced
- Sprinkler System
HOA Fees
- $1,269 Monthly HOA Fees
Property Views
- Lake
- Pool
Home Design
- Entry on the 1st floor
- Tile Roof
- Stucco
Interior Spaces
- 1,325 Sq Ft Home
- 1-Story Property
- Custom Mirrors
- Furnished
- Built-In Features
- Ceiling Fan
- Combination Dining and Living Room
- Screened Porch
Kitchen
- Self-Cleaning Oven
- Electric Cooktop
- Microwave
- Freezer
- Ice Maker
- Dishwasher
Flooring
- Tile
- Vinyl
Bedrooms and Bathrooms
- 2 Bedrooms
- Closet Cabinetry
- Walk-In Closet
- 2 Full Bathrooms
- Shower Only
- Separate Shower
Laundry
- Dryer
- Washer
Home Security
Parking
- 1 Detached Carport Space
- Handicap Parking
- Common or Shared Parking
- Guest Parking
- Assigned Parking
Outdoor Features
- Screened Patio
- Outdoor Grill
Schools
- Sea Gate Elementary School
- Gulfview Middle School
- Naples High School
Utilities
- Central Heating and Cooling System
- Underground Utilities
- High Speed Internet
- Cable TV Available
Listing and Financial Details
- Tax Lot 2B
- Assessor Parcel Number 20310280008
Community Details
Overview
- Association fees include management, cable TV, insurance, internet, irrigation water, legal/accounting, ground maintenance, pest control, reserve fund, road maintenance, sewer, street lights, trash, water
- 40 Units
- Association Phone (239) 514-1199
- Low-Rise Condominium
- Swan Lake Club Subdivision
- Car Wash Area
Amenities
- Community Barbecue Grill
- Picnic Area
- Bike Room
Recreation
- Community Pool
Pet Policy
- Call for details about the types of pets allowed
Security
- Impact Glass
- High Impact Door
- Fire and Smoke Detector
Map
Home Values in the Area
Average Home Value in this Area
Tax History
| Year | Tax Paid | Tax Assessment Tax Assessment Total Assessment is a certain percentage of the fair market value that is determined by local assessors to be the total taxable value of land and additions on the property. | Land | Improvement |
|---|---|---|---|---|
| 2025 | $1,943 | $418,814 | -- | -- |
| 2024 | $1,887 | $170,336 | -- | -- |
| 2023 | $1,887 | $154,851 | $0 | $0 |
| 2022 | $4,108 | $383,790 | $0 | $0 |
| 2021 | $3,580 | $348,900 | $0 | $348,900 |
| 2020 | $3,380 | $333,000 | $0 | $333,000 |
| 2019 | $3,282 | $319,750 | $0 | $319,750 |
| 2018 | $3,058 | $290,703 | $0 | $0 |
| 2017 | $2,804 | $264,275 | $0 | $0 |
| 2016 | $2,486 | $240,250 | $0 | $0 |
| 2015 | $2,183 | $200,200 | $0 | $0 |
| 2014 | $1,959 | $182,000 | $0 | $0 |
Property History
| Date | Event | Price | List to Sale | Price per Sq Ft | Prior Sale |
|---|---|---|---|---|---|
| 10/11/2025 10/11/25 | Price Changed | $549,999 | -8.3% | $415 / Sq Ft | |
| 09/08/2025 09/08/25 | For Sale | $599,999 | +41.2% | $453 / Sq Ft | |
| 10/15/2020 10/15/20 | Sold | $425,000 | -9.6% | $321 / Sq Ft | View Prior Sale |
| 10/15/2020 10/15/20 | Pending | -- | -- | -- | |
| 08/21/2019 08/21/19 | For Sale | $470,000 | -- | $355 / Sq Ft |
Purchase History
| Date | Type | Sale Price | Title Company |
|---|---|---|---|
| Special Warranty Deed | $425,000 | Attorney | |
| Warranty Deed | $250,000 | Attorney | |
| Warranty Deed | $185,000 | Title Services Of Collier Co | |
| Warranty Deed | $10,000 | None Available | |
| Deed | -- | Attorney | |
| Personal Reps Deed | -- | Attorney | |
| Warranty Deed | $120,000 | -- |
Mortgage History
| Date | Status | Loan Amount | Loan Type |
|---|---|---|---|
| Open | $125,000 | New Conventional |
Source: Florida Gulf Coast Multiple Listing Service
MLS Number: 225069857
APN: 20310280008
- 4160 Crayton Rd Unit A8
- 4160 Crayton Rd Unit A3
- 4170 Crayton Rd Unit C3
- 4170 Crayton Rd Unit C4
- 505 Turtle Hatch Rd
- 4155 Crayton Rd Unit 107
- 510 Turtle Hatch Ln
- 4006 Crayton Rd Unit A-2
- 4112 Willowhead Way
- 563 Park Shore Dr Unit G-2
- 532 Pine Grove Ln
- 355 Park Shore Dr Unit 1-134
- 355 Park Shore Dr Unit 1-144
- 305 Park Shore Dr Unit 2-241
- 305 Park Shore Dr Unit 2-234
- 4160 Crayton Rd Unit A8
- 4140 Crayton Rd Unit D6
- 4180 Crayton Rd Unit E7
- 4018 Crayton Rd Unit B-2
- 4155 Crayton Rd Unit 203
- 569 Park Shore Dr Unit G-5
- 571 Park Shore Dr Unit G-6
- 355 Park Shore Dr Unit 1-114
- 555 Park Shore Dr Unit 302
- 555 Park Shore Dr Unit 311
- 555 Park Shore Dr Unit 113
- 555 Park Shore Dr Unit B513
- 555 Park Shore Dr Unit 309
- 555 Park Shore Dr Unit 410
- 555 Park Shore Dr Unit 212
- 555 Park Shore Dr Unit 407
- 555 Park Shore Dr Unit 408
- 555 Park Shore Dr Unit 508
- 600 Neapolitan Way Unit ID1226369P
- 600 Neapolitan Way Unit FL1-ID1073539P
