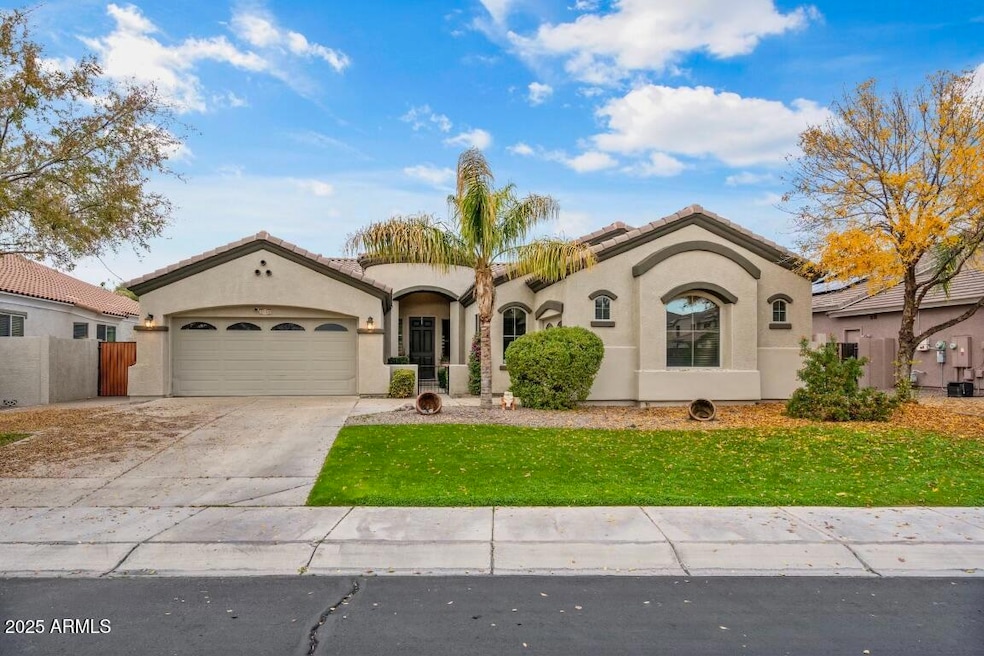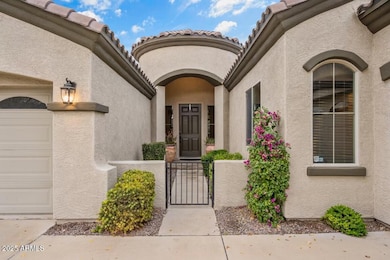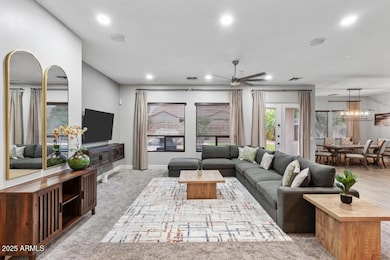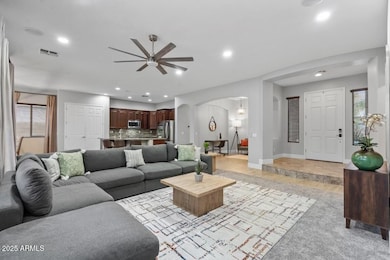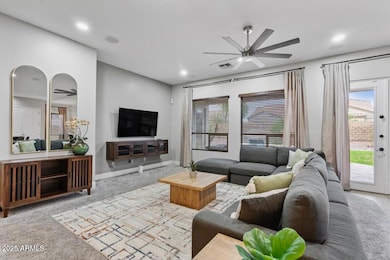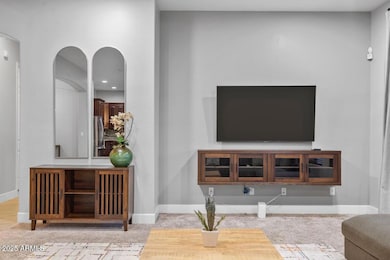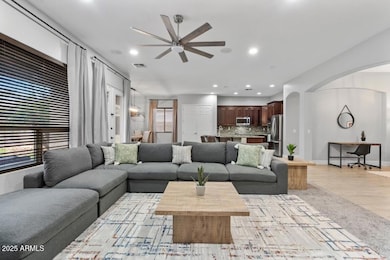4150 E Beechnut Place Chandler, AZ 85249
South Chandler NeighborhoodEstimated payment $4,374/month
Highlights
- Heated Pool
- Furnished
- Covered Patio or Porch
- John & Carol Carlson Elementary School Rated A
- Granite Countertops
- Double Oven
About This Home
Resort-Style Living in Whispering Heights...This Gorgeous Upgraded Single-Level Home has just graced the market! Set on a spacious North/South facing lot surrounded by all single-story homes, this beautifully upgraded residence offers the perfect blend of luxury, functionality, and privacy. Step inside to soaring 10-foot ceilings and a sprawling split floor-plan featuring 4 bedrooms, 2.5 baths, and a versatile bonus room ideal for an office, playroom, or potential 5th bedroom. Entertain effortlessly in the formal dining room, which offers views of your own tropical oasis. At the heart of the home is a gourmet kitchen designed for entertaining, complete with a massive island with bar seating, elite granite slab countertops, upgraded cabinetry, double ovens, gas cooktop, stainless steel appliances, a spacious walk-in pantry, and reverse osmosis system. All appliancesincluding the refrigerator, newer washer & dryer, and water softenerconvey with the home.
The open-concept living area boasts wood-look plank tile flooring, designer paint, upgraded 5" baseboards, and surround sound throughout, creating a warm yet modern ambiance. Thoughtful touches include all new light fixtures and ceiling fans, a stately 9 foot entry, and abundant natural light throughout.
Retreat to the luxurious primary suite featuring private backyard access, a spacious walk-in closet, double vanities, a makeup nook, a jetted tub, a linen closet, and a large walk-in shower & closet. Two of the secondary bedrooms also include walk-in closets, and the guest bath is equipped with double sinks and a shower/tub comboperfect for families or guests. A separate powder bath adds extra convenience for entertaining.
Your private backyard paradise awaits! Dive into the custom heated saltwater pool with a grotto-style waterfall, travertine decking, and lush landscaping that feels like your own resort. Unique turtle insets in the pool add an extra touch of charm, and a new pool pump ensures efficiency for years to come. The travertine patio and surround sound system make it an entertainer's dream.
Additional highlights include a 3-car garage (with one bay separate from the other twoperfect for a workshop or gym), a laundry room with built-in cabinets and sink, new water heater, and well-maintained A/C with biannual service.
Located just a short walk to Veterans Oasis Park, with miles of trails and serene desert views, this home truly offers the best of South Chandler living. Many original owners in the community speak to the charm and longevity of the neighborhood.
Optional furnishings available...just move in and start living your dream!
Home Details
Home Type
- Single Family
Est. Annual Taxes
- $3,886
Year Built
- Built in 2007
Lot Details
- 10,549 Sq Ft Lot
- Block Wall Fence
- Front and Back Yard Sprinklers
- Sprinklers on Timer
- Grass Covered Lot
HOA Fees
- $129 Monthly HOA Fees
Parking
- 3 Car Garage
- 2 Open Parking Spaces
- Garage ceiling height seven feet or more
- Garage Door Opener
Home Design
- Wood Frame Construction
- Tile Roof
- Stucco
Interior Spaces
- 2,402 Sq Ft Home
- 1-Story Property
- Furnished
- Ceiling height of 9 feet or more
- Ceiling Fan
- Double Pane Windows
- Laundry Room
Kitchen
- Kitchen Updated in 2022
- Eat-In Kitchen
- Breakfast Bar
- Double Oven
- Gas Cooktop
- Built-In Microwave
- Kitchen Island
- Granite Countertops
Flooring
- Carpet
- Tile
Bedrooms and Bathrooms
- 4 Bedrooms
- Primary Bathroom is a Full Bathroom
- 2.5 Bathrooms
- Dual Vanity Sinks in Primary Bathroom
- Bathtub With Separate Shower Stall
Pool
- Pool Updated in 2024
- Heated Pool
- Pool Pump
Schools
- John & Carol Carlson Elementary School
- Willie & Coy Payne Jr. High Middle School
- Basha High School
Utilities
- Central Air
- Heating System Uses Natural Gas
- High Speed Internet
- Cable TV Available
Additional Features
- No Interior Steps
- North or South Exposure
- Covered Patio or Porch
Listing and Financial Details
- Tax Lot 59
- Assessor Parcel Number 304-81-403
Community Details
Overview
- Association fees include ground maintenance
- Whispering Heights Association, Phone Number (602) 957-9191
- Built by Brown Family Homes
- Whispering Heights Subdivision
Recreation
- Community Playground
- Bike Trail
Map
Home Values in the Area
Average Home Value in this Area
Tax History
| Year | Tax Paid | Tax Assessment Tax Assessment Total Assessment is a certain percentage of the fair market value that is determined by local assessors to be the total taxable value of land and additions on the property. | Land | Improvement |
|---|---|---|---|---|
| 2025 | $3,948 | $41,710 | -- | -- |
| 2024 | $3,812 | $33,564 | -- | -- |
| 2023 | $3,812 | $56,080 | $11,210 | $44,870 |
| 2022 | $3,093 | $41,500 | $8,300 | $33,200 |
| 2021 | $3,214 | $38,910 | $7,780 | $31,130 |
| 2020 | $3,198 | $36,800 | $7,360 | $29,440 |
| 2019 | $3,077 | $34,100 | $6,820 | $27,280 |
| 2018 | $2,977 | $31,950 | $6,390 | $25,560 |
| 2017 | $2,777 | $30,030 | $6,000 | $24,030 |
| 2016 | $2,662 | $31,250 | $6,250 | $25,000 |
| 2015 | $2,589 | $29,730 | $5,940 | $23,790 |
Property History
| Date | Event | Price | List to Sale | Price per Sq Ft |
|---|---|---|---|---|
| 01/02/2026 01/02/26 | Off Market | $749,950 | -- | -- |
| 12/27/2025 12/27/25 | For Sale | $749,950 | 0.0% | $312 / Sq Ft |
| 09/19/2025 09/19/25 | Price Changed | $749,950 | -3.2% | $312 / Sq Ft |
| 08/15/2025 08/15/25 | Price Changed | $774,999 | -1.3% | $323 / Sq Ft |
| 08/01/2025 08/01/25 | For Sale | $785,000 | -- | $327 / Sq Ft |
Purchase History
| Date | Type | Sale Price | Title Company |
|---|---|---|---|
| Warranty Deed | -- | None Listed On Document | |
| Warranty Deed | -- | None Listed On Document | |
| Warranty Deed | -- | None Listed On Document | |
| Interfamily Deed Transfer | -- | Pioneer Title Agency Inc | |
| Interfamily Deed Transfer | -- | First American Title Ins Co | |
| Special Warranty Deed | $474,718 | First American Title Ins Co |
Mortgage History
| Date | Status | Loan Amount | Loan Type |
|---|---|---|---|
| Previous Owner | $75,000 | New Conventional | |
| Previous Owner | $465,000 | New Conventional | |
| Previous Owner | $450,950 | Purchase Money Mortgage | |
| Previous Owner | $450,950 | Purchase Money Mortgage |
Source: Arizona Regional Multiple Listing Service (ARMLS)
MLS Number: 6899980
APN: 304-81-403
- 3941 E Nolan Dr
- 3949 E Wood Dr
- 23817 S 148th St
- 3801 E Birchwood Place
- 5620 S Gemstone Dr
- 3806 E Taurus Place
- 3918 E Libra Place
- 3827 E Mead Dr
- 4401 E Taurus Place
- 1270 E Lynx Way
- 4060 E Canyon Way
- 4080 E Canyon Way
- 3922 E Virgo Place
- 4327 E Capricorn Place
- 4221 E Aquarius Place Unit 26
- 3690 E Canyon Way
- 4348 E Scorpio Place
- 4310 E Gemini Place
- 5900 S Gemstone Dr
- 4216 E Prescott Place
- 14549 E Via de Palmas
- 3771 E Leo Place
- 3191 E Beechnut Place
- 6313 S Onyx Dr
- 3431 E Torrey Pines Ln
- 3462 E Cherry Hills Place
- 3125 E Scorpio Place
- 939 E Sourwood Dr
- 6457 S Pinaleno Place
- 4170 E Winged Foot Place
- 5900 S Gilbert Rd
- 1932 E Ravenswood Dr
- 6321 S Four Peaks Place
- 2862 E Augusta Ave
- 6161 S Bell Place
- 4231 E Firestone Dr
- 2256 E Ridgewood Ln
- 4122 E Palm Beach Dr
- 6869 S Onyx Dr
- 6879 S Onyx Dr
