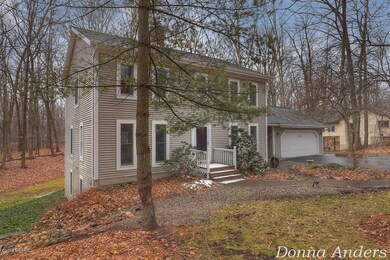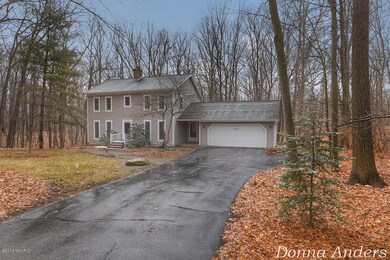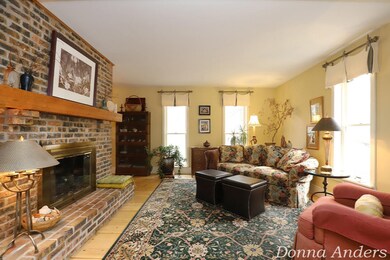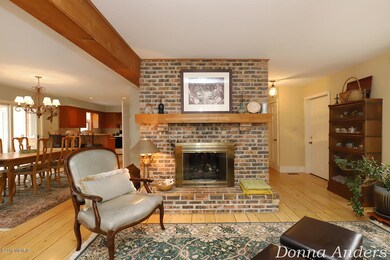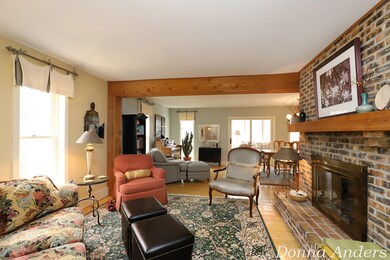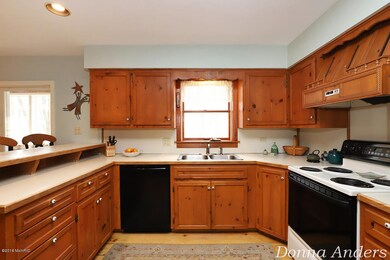
4150 Maguire Ct NE Grand Rapids, MI 49525
Highlights
- 1 Acre Lot
- Deck
- Wooded Lot
- West Oakview Elementary School Rated A-
- Recreation Room
- Traditional Architecture
About This Home
As of October 2019WOW---Come find your Private Retreat in the woods, yet just a few steps from schools and shopping!! Enjoy the character of the rustic beams, wide plank Pine flooring, gorgeous Solarium with Balcony and fabulous windows overlooking the wooded acre that is your backyard!! (You can actually walk to Knapp Forest Elementary thru the words!!) Be cozy in the cold wintertime with a blazing fire in the Rustic Fireplace! Upstairs, you have a HUGE Master Bedroom, with a newly remodeled walk-thru bathroom, plus toy area and 2 more bedrooms! The walkout level has a lovely Family Room with built-ins, woodburning Stove, and walk-out to a screened porch!! PLUS a Full Bath, and 2 unfinished rooms with daylight windows (for MORE bedrooms)!! Seller has put on a new roof, installed a new furnace, and done lots of landscaping!! Do not wait---Come see this wonderful home!!
Last Agent to Sell the Property
Berkshire Hathaway HomeServices Michigan Real Estate (Main) License #6501233200 Listed on: 04/10/2018

Co-Listed By
Berkshire Hathaway HomeServices Michigan Real Estate (Main) License #6501299915
Home Details
Home Type
- Single Family
Est. Annual Taxes
- $3,300
Year Built
- Built in 1984
Lot Details
- 1 Acre Lot
- Lot Dimensions are 132x293
- Cul-De-Sac
- Shrub
- Lot Has A Rolling Slope
- Wooded Lot
Parking
- 2 Car Attached Garage
- Garage Door Opener
Home Design
- Traditional Architecture
- Composition Roof
- Vinyl Siding
Interior Spaces
- 3,076 Sq Ft Home
- 2-Story Property
- Ceiling Fan
- Gas Log Fireplace
- Insulated Windows
- Window Treatments
- Living Room with Fireplace
- Dining Area
- Recreation Room
- Sun or Florida Room
- Screened Porch
- Wood Flooring
- Walk-Out Basement
Kitchen
- Range
- Microwave
- Dishwasher
- Snack Bar or Counter
- Disposal
Bedrooms and Bathrooms
- 3 Bedrooms
Laundry
- Dryer
- Washer
Outdoor Features
- Deck
- Patio
Utilities
- Forced Air Heating and Cooling System
- Heating System Uses Natural Gas
- Well
- Water Softener is Owned
- Septic System
- Cable TV Available
Ownership History
Purchase Details
Home Financials for this Owner
Home Financials are based on the most recent Mortgage that was taken out on this home.Purchase Details
Purchase Details
Home Financials for this Owner
Home Financials are based on the most recent Mortgage that was taken out on this home.Purchase Details
Home Financials for this Owner
Home Financials are based on the most recent Mortgage that was taken out on this home.Purchase Details
Purchase Details
Purchase Details
Similar Homes in Grand Rapids, MI
Home Values in the Area
Average Home Value in this Area
Purchase History
| Date | Type | Sale Price | Title Company |
|---|---|---|---|
| Interfamily Deed Transfer | -- | None Available | |
| Interfamily Deed Transfer | -- | First American Title | |
| Interfamily Deed Transfer | -- | None Available | |
| Warranty Deed | $359,000 | Nations Title Agency | |
| Warranty Deed | $311,000 | Multiple | |
| Interfamily Deed Transfer | -- | None Available | |
| Warranty Deed | $215,000 | -- | |
| Warranty Deed | $199,000 | -- |
Mortgage History
| Date | Status | Loan Amount | Loan Type |
|---|---|---|---|
| Open | $268,000 | New Conventional | |
| Closed | $269,250 | New Conventional | |
| Previous Owner | $256,000 | Commercial | |
| Previous Owner | $190,500 | Unknown | |
| Previous Owner | $172,800 | Unknown | |
| Previous Owner | $172,000 | Unknown |
Property History
| Date | Event | Price | Change | Sq Ft Price |
|---|---|---|---|---|
| 10/21/2019 10/21/19 | Sold | $359,000 | -4.2% | $111 / Sq Ft |
| 09/24/2019 09/24/19 | Pending | -- | -- | -- |
| 09/19/2019 09/19/19 | For Sale | $374,900 | +20.5% | $116 / Sq Ft |
| 05/22/2018 05/22/18 | Sold | $311,000 | +3.7% | $101 / Sq Ft |
| 04/11/2018 04/11/18 | Pending | -- | -- | -- |
| 04/10/2018 04/10/18 | For Sale | $299,900 | -- | $97 / Sq Ft |
Tax History Compared to Growth
Tax History
| Year | Tax Paid | Tax Assessment Tax Assessment Total Assessment is a certain percentage of the fair market value that is determined by local assessors to be the total taxable value of land and additions on the property. | Land | Improvement |
|---|---|---|---|---|
| 2025 | $4,065 | $246,500 | $0 | $0 |
| 2024 | $4,065 | $242,600 | $0 | $0 |
| 2023 | $3,865 | $219,000 | $0 | $0 |
| 2022 | $5,210 | $210,400 | $0 | $0 |
| 2021 | $5,075 | $170,600 | $0 | $0 |
| 2020 | $3,560 | $164,500 | $0 | $0 |
| 2019 | $3,092 | $160,500 | $0 | $0 |
| 2018 | $3,092 | $121,300 | $0 | $0 |
| 2017 | $3,009 | $111,700 | $0 | $0 |
| 2016 | $2,887 | $107,100 | $0 | $0 |
| 2015 | -- | $107,100 | $0 | $0 |
| 2013 | -- | $93,700 | $0 | $0 |
Agents Affiliated with this Home
-

Seller's Agent in 2019
Brad Baker
Greenridge Realty (EGR)
(616) 965-2623
2 in this area
344 Total Sales
-

Buyer's Agent in 2019
Brandon Hamilton
Michigan Top Producers
(616) 862-6712
630 Total Sales
-

Seller's Agent in 2018
Donna Anders
Berkshire Hathaway HomeServices Michigan Real Estate (Main)
(616) 291-1927
10 in this area
453 Total Sales
-

Seller Co-Listing Agent in 2018
Tim Anders
Berkshire Hathaway HomeServices Michigan Real Estate (Main)
(616) 291-1467
8 in this area
377 Total Sales
Map
Source: Southwestern Michigan Association of REALTORS®
MLS Number: 18013771
APN: 41-14-12-100-019
- 2377 Lake Birch Ct NE
- 4160 Knapp Valley Dr NE
- 4240 Knapp St NE
- 3844 Upper Lake Ct NE Unit 56
- 2429 Shears Crossing Ct NE Unit 49
- 2347 Ada Valley Dr
- 4590 3 Mile Rd NE Unit Parcel 4
- 4590 3 Mile Rd NE Unit Parcel 1
- 4695 Knapp Bluff St NE
- 4075 Yarrow Dr NE
- 4640 Catamount Trail NE Unit 19
- 1977 Emerald Glen Ct NE Unit 60
- 2698 Dunnigan Ave NE
- 2395 Dunnigan Ave NE
- 3440 Monterey Hills Dr NE Unit 7
- 4608 Old Grand River Trail NE Unit 28
- 1740 Flowers Mill Ct NE Unit 23
- 2301 E Beltline Ave NE
- 2415 E Beltline Ave NE
- 3860 Foxglove Ct NE Unit 45

