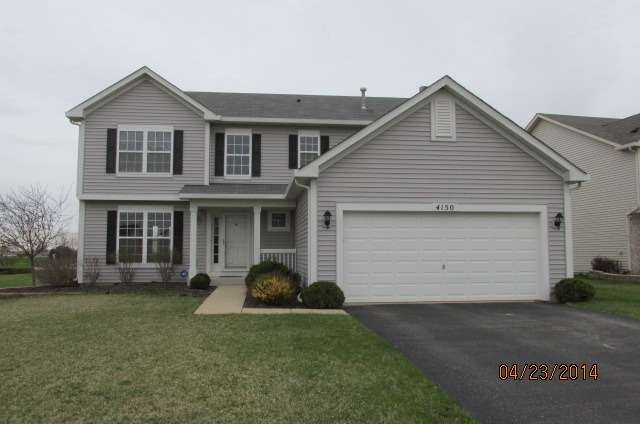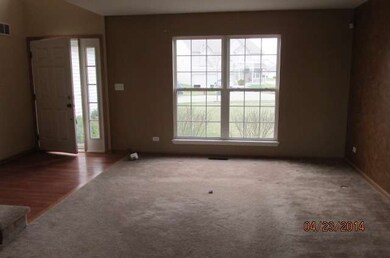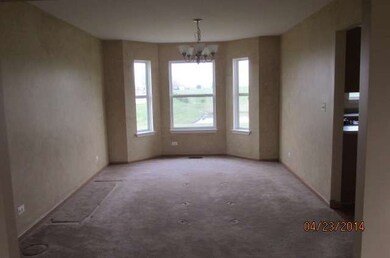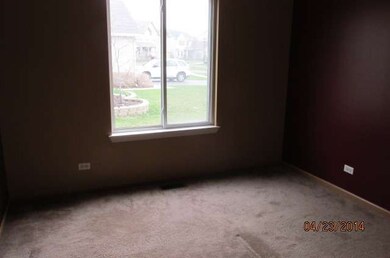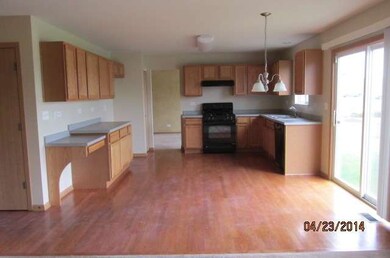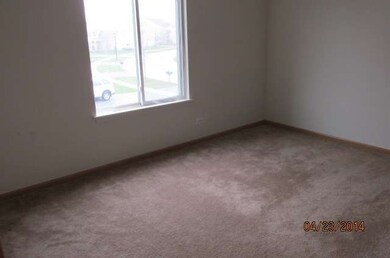
Highlights
- Pond
- Home Office
- Breakfast Bar
- Whirlpool Bathtub
- Attached Garage
- Forced Air Heating and Cooling System
About This Home
As of July 2024MAINTAINED TWO STORY HOME WITH 4 BEDROOMS AND FIRST FLOOR OFFICE/DEN. HAS 2.5 BATH WITH MASTER FEATURING DOUBLE SINKS AND JACUZZI TUB. BEING SOLD AS IS WITH NO DISCLOSURES AND ALL PRORATIONS AT 100%.
Last Agent to Sell the Property
June Pasch
Kettley & Co. Inc. - Yorkville Listed on: 04/22/2014
Last Buyer's Agent
Jennifer Christopherson
Century 21 Affiliated - Yorkville
Home Details
Home Type
- Single Family
Est. Annual Taxes
- $9,702
Year Built
- 2006
HOA Fees
- $35 per month
Parking
- Attached Garage
- Driveway
- Parking Included in Price
- Garage Is Owned
Home Design
- Slab Foundation
- Asphalt Shingled Roof
- Vinyl Siding
Interior Spaces
- Home Office
- Partially Finished Basement
- Basement Fills Entire Space Under The House
- Laundry on main level
Kitchen
- Breakfast Bar
- Oven or Range
- Dishwasher
Bedrooms and Bathrooms
- Primary Bathroom is a Full Bathroom
- Dual Sinks
- Whirlpool Bathtub
- Separate Shower
Outdoor Features
- Pond
Utilities
- Forced Air Heating and Cooling System
- Heating System Uses Gas
Listing and Financial Details
- Homeowner Tax Exemptions
Ownership History
Purchase Details
Home Financials for this Owner
Home Financials are based on the most recent Mortgage that was taken out on this home.Purchase Details
Home Financials for this Owner
Home Financials are based on the most recent Mortgage that was taken out on this home.Purchase Details
Purchase Details
Home Financials for this Owner
Home Financials are based on the most recent Mortgage that was taken out on this home.Similar Home in Plano, IL
Home Values in the Area
Average Home Value in this Area
Purchase History
| Date | Type | Sale Price | Title Company |
|---|---|---|---|
| Warranty Deed | $420,000 | Fidelity National Title | |
| Quit Claim Deed | -- | Fidelity National Title Ins | |
| Deed | $158,900 | -- | |
| Warranty Deed | $254,500 | None Available |
Mortgage History
| Date | Status | Loan Amount | Loan Type |
|---|---|---|---|
| Open | $412,392 | FHA | |
| Previous Owner | $246,500 | Purchase Money Mortgage | |
| Closed | -- | No Value Available |
Property History
| Date | Event | Price | Change | Sq Ft Price |
|---|---|---|---|---|
| 07/02/2024 07/02/24 | Sold | $420,000 | +0.6% | $112 / Sq Ft |
| 05/03/2024 05/03/24 | Pending | -- | -- | -- |
| 04/29/2024 04/29/24 | Price Changed | $417,500 | -1.8% | $111 / Sq Ft |
| 04/19/2024 04/19/24 | For Sale | $425,000 | 0.0% | $113 / Sq Ft |
| 04/15/2024 04/15/24 | Pending | -- | -- | -- |
| 04/02/2024 04/02/24 | For Sale | $425,000 | +167.5% | $113 / Sq Ft |
| 06/20/2014 06/20/14 | Sold | $158,900 | -0.6% | $64 / Sq Ft |
| 05/02/2014 05/02/14 | Pending | -- | -- | -- |
| 04/22/2014 04/22/14 | For Sale | $159,900 | -- | $64 / Sq Ft |
Tax History Compared to Growth
Tax History
| Year | Tax Paid | Tax Assessment Tax Assessment Total Assessment is a certain percentage of the fair market value that is determined by local assessors to be the total taxable value of land and additions on the property. | Land | Improvement |
|---|---|---|---|---|
| 2024 | $9,702 | $103,126 | $9,377 | $93,749 |
| 2023 | $9,096 | $91,724 | $8,340 | $83,384 |
| 2022 | $8,962 | $83,690 | $7,610 | $76,080 |
| 2021 | $8,585 | $78,516 | $7,140 | $71,376 |
| 2020 | $8,520 | $75,709 | $6,713 | $68,996 |
| 2019 | $8,675 | $75,709 | $6,713 | $68,996 |
| 2018 | $8,338 | $67,805 | $6,393 | $61,412 |
| 2017 | $8,321 | $65,043 | $6,393 | $58,650 |
| 2016 | $7,774 | $55,268 | $6,393 | $48,875 |
| 2015 | $6,832 | $43,094 | $5,250 | $37,844 |
| 2014 | -- | $40,368 | $5,000 | $35,368 |
| 2013 | -- | $37,607 | $7,322 | $30,285 |
Agents Affiliated with this Home
-

Seller's Agent in 2024
Randi Quigley
eXp Realty
(708) 446-0328
1 in this area
273 Total Sales
-

Buyer's Agent in 2024
Joel Perez Homes
RE/MAX
(847) 414-9572
1 in this area
222 Total Sales
-
J
Seller's Agent in 2014
June Pasch
Kettley & Co. Inc. - Yorkville
-
J
Buyer's Agent in 2014
Jennifer Christopherson
Century 21 Affiliated - Yorkville
Map
Source: Midwest Real Estate Data (MRED)
MLS Number: MRD08594069
APN: 01-24-279-010
- 604 Keller St Unit 4
- 315 Hubbard Cir
- 3402 Hoffman St
- 722 Eberly Ct Unit 5
- 2715 Hoffman St
- 4119 Klatt St
- 3850 Munson St Unit 7303
- 3931 Pratt St Unit 7274
- 3736 Munson St Unit 7332
- 1517 Stoneridge Ct Unit 3
- 4300 Dillon St
- 1506 Cottonwood Trail
- 0 Faxon Rd
- Lot 11 Ashley Ln
- 11921 Andrew St
- 11948 Andrew St
- 1238 Gillespie Ln
- 1230 Gillespie Ln
- 1236 Gillespie Ln
- 1232 Gillespie Ln
