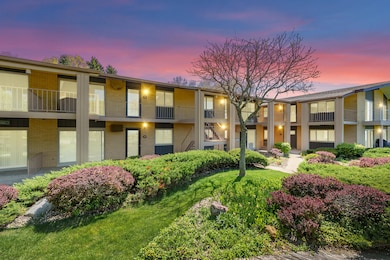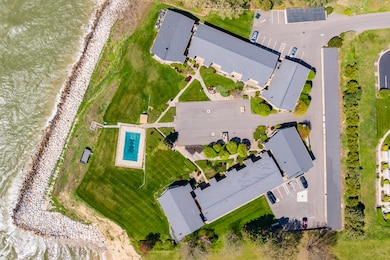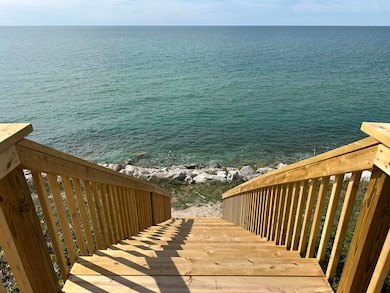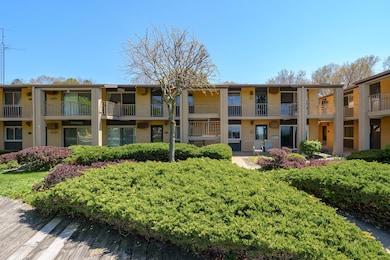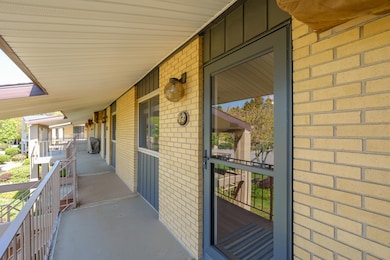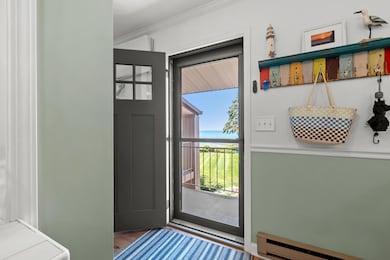4150 Ridge Rd Unit 21 and 22 Stevensville, MI 49127
Glen Lord NeighborhoodEstimated payment $5,289/month
Highlights
- 385 Feet of Waterfront
- In Ground Pool
- Covered Patio or Porch
- Lakeshore High School Rated A-
- Contemporary Architecture
- Balcony
About This Home
Welcome to Surf Side Condominiums—where luxury, location, and Lake Michigan converge. This impeccably updated 4-bedroom, 4-bath condo at 4150 Ridge Rd, Unit 21 and 22 can be separated by a barn door (currently there is a wall) and offers refined living just steps from the shoreline and with many living options. Every detail has been thoughtfully renovated, including luxury vinyl plank flooring, custom cabinetry, quartz countertops, all new appliances, and beautifully updated baths with modern features and fixtures. The open-concept layout is filled with natural light and opens to a private patio perfect for relaxing or entertaining. Enjoy the resort-like amenities of Surf Side, including a lakeside pool, beautifully maintained grounds, and direct Lake access with million dollar views. Two ESA pets are allowed. Only 1 1/2 hours from Chicago.
Property Details
Home Type
- Condominium
Est. Annual Taxes
- $7,941
Year Built
- Built in 1968
Lot Details
- 385 Feet of Waterfront
- Property fronts a private road
- Shrub
- Garden
HOA Fees
- $800 Monthly HOA Fees
Parking
- 2 Car Garage
- Carport
Home Design
- Contemporary Architecture
- Brick Exterior Construction
- Slab Foundation
- Composition Roof
- Wood Siding
Interior Spaces
- 1,930 Sq Ft Home
- 1-Story Property
- Replacement Windows
- Insulated Windows
- Living Room with Fireplace
Kitchen
- Eat-In Kitchen
- Oven
- Dishwasher
- Snack Bar or Counter
Bedrooms and Bathrooms
- 4 Main Level Bedrooms
Laundry
- Laundry on main level
- Dryer
- Washer
Outdoor Features
- In Ground Pool
- Water Access
- Property is near a lake
- Shared Waterfront
- Balcony
- Covered Patio or Porch
Utilities
- Cooling System Mounted In Outer Wall Opening
- Baseboard Heating
Community Details
Overview
- Association fees include water, trash, snow removal, sewer
- Surf Side Condominiums
Amenities
- Laundry Facilities
- Community Storage Space
Recreation
- Community Pool
Pet Policy
- No Pets Allowed
Map
Home Values in the Area
Average Home Value in this Area
Property History
| Date | Event | Price | List to Sale | Price per Sq Ft |
|---|---|---|---|---|
| 10/20/2025 10/20/25 | For Sale | $729,800 | -- | $378 / Sq Ft |
Source: MichRIC
MLS Number: 25053978
- 4150 Ridge Rd Unit 22
- 4150 Ridge Rd Unit 21
- 000 Short St
- 2566 Holiday House Rd
- 000 Red Arrow Hwy
- 2949 Pagoda Path
- 2223 Monica Rd
- 3923 Reinhardt Dr
- 3933 Reinhardt Dr Unit 510
- 3935 Reinhardt Dr Unit 510
- 3381 W Marquette Woods Rd
- 4047 Fox Woods Rd
- 2393 Adventure Path
- 3180 S Lakeshore Dr
- 1998 S Cedar Trail
- 5363 Red Arrow Highway Parcel B
- 5363 Red Arrow Highway Parcel C
- 5363 Hwy
- 4763 Charlestown Dr
- 4481 Cleveland Ave
- 3995 Lake Forest Path
- 1555 Saint Joseph Cir
- 2850 Cleveland Ave
- 2767 Oakwood Ln
- 2702 Lakeshore Dr
- 2506 Morton Ave
- 535 Archer Ave Unit 2
- 1623 S State St Unit 1
- 1601 Niles Ave Unit . A
- 1100 Michigan Ave Unit Upper
- 720 Main St Unit 2
- 428 Island Pointe Dr
- 613 Wayne St
- 822 Ship St
- 1903 Union St
- 1322 E Napier Ave
- 261 Bellview St
- 124 Water St
- 1019 Colonial Dr Unit 1
- 9022 US Highway 31

