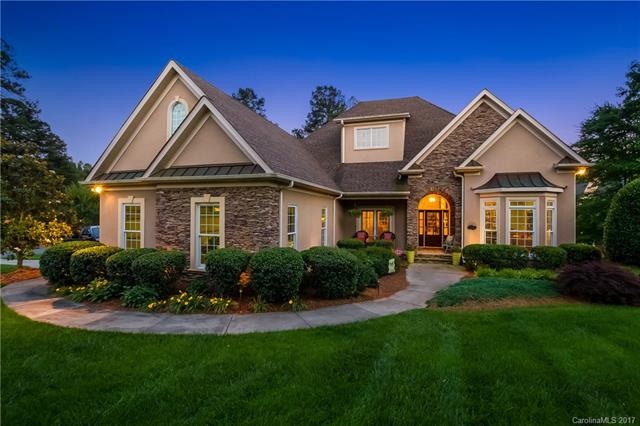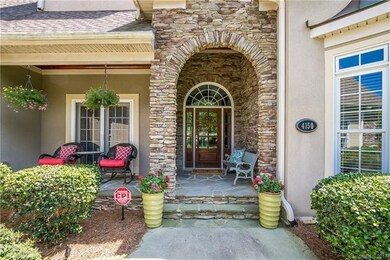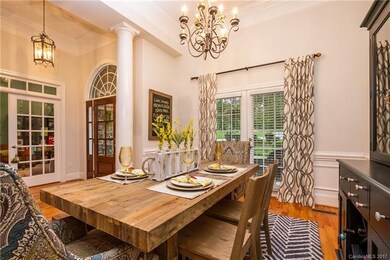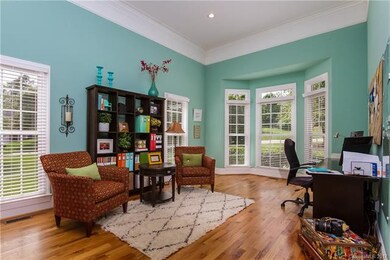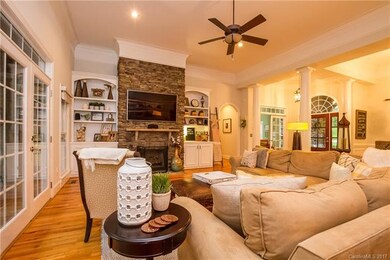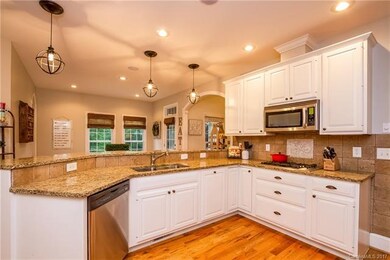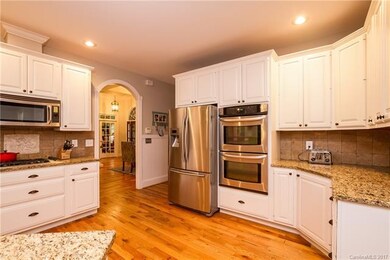
4150 Summit Ridge Ln Denver, NC 28037
Highlights
- Open Floorplan
- Community Lake
- Traditional Architecture
- Rock Springs Elementary School Rated A
- Clubhouse
- Wood Flooring
About This Home
As of June 2025The finishes and layout you've been looking for. Modern, open, with huge multi-purpose bonus areas. Main level living with three bedrooms on first floor. Screened porch, outdoor lounge, outdoor grilling area, all open to a huge fenced yard. Master suite with trey ceilings and his/hers closets opening to patio. Three car garage and ample storage. 1-year boat slip lease in place within Sailview. Find your lifestyle with community clubhouse, pool, sand volleyball courts, and lake access.
Last Buyer's Agent
Elizabeth Frederick
Keller Williams Lake Norman
Home Details
Home Type
- Single Family
Year Built
- Built in 2005
Lot Details
- Corner Lot
- Irrigation
HOA Fees
- $67 Monthly HOA Fees
Parking
- Attached Garage
Home Design
- Traditional Architecture
- Stone Siding
Interior Spaces
- Open Floorplan
- Tray Ceiling
- Gas Log Fireplace
- Insulated Windows
- Crawl Space
- Breakfast Bar
- Attic
Flooring
- Wood
- Tile
Bedrooms and Bathrooms
- Walk-In Closet
- Garden Bath
Outdoor Features
- Outdoor Kitchen
- Shed
Utilities
- Cable TV Available
Listing and Financial Details
- Assessor Parcel Number 82126
Community Details
Overview
- Sailview HOA
- Built by G P Kon Custom Builders
- Community Lake
Amenities
- Clubhouse
Recreation
- Tennis Courts
- Community Playground
- Community Pool
Ownership History
Purchase Details
Home Financials for this Owner
Home Financials are based on the most recent Mortgage that was taken out on this home.Purchase Details
Home Financials for this Owner
Home Financials are based on the most recent Mortgage that was taken out on this home.Purchase Details
Home Financials for this Owner
Home Financials are based on the most recent Mortgage that was taken out on this home.Purchase Details
Home Financials for this Owner
Home Financials are based on the most recent Mortgage that was taken out on this home.Purchase Details
Home Financials for this Owner
Home Financials are based on the most recent Mortgage that was taken out on this home.Purchase Details
Home Financials for this Owner
Home Financials are based on the most recent Mortgage that was taken out on this home.Similar Homes in Denver, NC
Home Values in the Area
Average Home Value in this Area
Purchase History
| Date | Type | Sale Price | Title Company |
|---|---|---|---|
| Warranty Deed | $852,000 | None Listed On Document | |
| Warranty Deed | $852,000 | None Listed On Document | |
| Warranty Deed | $615,000 | Investors Title | |
| Warranty Deed | $556,000 | None Available | |
| Warranty Deed | $445,000 | None Available | |
| Warranty Deed | $500,000 | None Available | |
| Warranty Deed | $50,000 | None Available |
Mortgage History
| Date | Status | Loan Amount | Loan Type |
|---|---|---|---|
| Open | $806,000 | New Conventional | |
| Closed | $806,000 | New Conventional | |
| Previous Owner | $50,000 | Credit Line Revolving | |
| Previous Owner | $510,000 | New Conventional | |
| Previous Owner | $75,000 | New Conventional | |
| Previous Owner | $424,000 | New Conventional | |
| Previous Owner | $356,000 | New Conventional | |
| Previous Owner | $40,350 | Purchase Money Mortgage | |
| Previous Owner | $359,650 | Adjustable Rate Mortgage/ARM | |
| Previous Owner | $365,402 | Unknown |
Property History
| Date | Event | Price | Change | Sq Ft Price |
|---|---|---|---|---|
| 06/30/2025 06/30/25 | Sold | $852,000 | -2.6% | $200 / Sq Ft |
| 06/02/2025 06/02/25 | Price Changed | $875,000 | -2.7% | $206 / Sq Ft |
| 05/12/2025 05/12/25 | Price Changed | $899,000 | -5.4% | $211 / Sq Ft |
| 04/17/2025 04/17/25 | Price Changed | $950,000 | -3.6% | $223 / Sq Ft |
| 04/13/2025 04/13/25 | Price Changed | $985,000 | -1.4% | $232 / Sq Ft |
| 03/31/2025 03/31/25 | Price Changed | $999,000 | -6.5% | $235 / Sq Ft |
| 03/12/2025 03/12/25 | Price Changed | $1,069,000 | -1.8% | $251 / Sq Ft |
| 02/23/2025 02/23/25 | Price Changed | $1,089,000 | -1.0% | $256 / Sq Ft |
| 01/12/2025 01/12/25 | For Sale | $1,100,000 | +78.9% | $259 / Sq Ft |
| 07/31/2020 07/31/20 | Sold | $615,000 | -3.1% | $139 / Sq Ft |
| 06/18/2020 06/18/20 | Pending | -- | -- | -- |
| 06/13/2020 06/13/20 | Price Changed | $635,000 | -2.2% | $144 / Sq Ft |
| 05/05/2020 05/05/20 | For Sale | $649,000 | +16.7% | $147 / Sq Ft |
| 08/31/2017 08/31/17 | Sold | $556,000 | -4.1% | $127 / Sq Ft |
| 07/31/2017 07/31/17 | Pending | -- | -- | -- |
| 06/08/2017 06/08/17 | For Sale | $579,999 | -- | $132 / Sq Ft |
Tax History Compared to Growth
Tax History
| Year | Tax Paid | Tax Assessment Tax Assessment Total Assessment is a certain percentage of the fair market value that is determined by local assessors to be the total taxable value of land and additions on the property. | Land | Improvement |
|---|---|---|---|---|
| 2024 | $6,113 | $993,802 | $102,000 | $891,802 |
| 2023 | $6,108 | $993,802 | $102,000 | $891,802 |
| 2022 | $4,468 | $587,472 | $70,000 | $517,472 |
| 2021 | $4,427 | $587,472 | $70,000 | $517,472 |
| 2020 | $4,195 | $587,472 | $70,000 | $517,472 |
| 2019 | $4,195 | $587,472 | $70,000 | $517,472 |
| 2018 | $3,806 | $510,332 | $74,000 | $436,332 |
| 2017 | $3,705 | $510,332 | $74,000 | $436,332 |
| 2016 | $3,692 | $510,332 | $74,000 | $436,332 |
| 2015 | $4,024 | $510,332 | $74,000 | $436,332 |
| 2014 | $3,933 | $528,980 | $86,000 | $442,980 |
Agents Affiliated with this Home
-

Seller's Agent in 2025
Lori Drapeau-Rogers
EXP Realty LLC Mooresville
(704) 308-8019
51 in this area
96 Total Sales
-

Seller Co-Listing Agent in 2025
Leigh Aganad
EXP Realty LLC Mooresville
(704) 530-4977
43 in this area
78 Total Sales
-
M
Buyer's Agent in 2025
Mike Suminguit
EXP Realty LLC
(704) 340-7246
1 in this area
3 Total Sales
-

Seller's Agent in 2020
Nadine Wynn
Keller Williams Lake Norman
(704) 806-6711
11 in this area
87 Total Sales
-
R
Buyer's Agent in 2020
Robin Schulman
Lake Norman Realty, Inc.
(704) 614-6284
31 Total Sales
-

Seller's Agent in 2017
Michelle Hovey
COMPASS
(704) 756-5887
110 Total Sales
Map
Source: Canopy MLS (Canopy Realtor® Association)
MLS Number: CAR3285465
APN: 82126
- 00 Summit Ridge Ln
- 4218 Ash Hollow Ln
- 4511 Morning Dove Ct
- 4342 Crepe Ridge Dr
- 4563 Osprey Run Ct
- 7656 Juniper Ln Unit 15
- 4273 Stormy Pointe Ct
- 7674 Bermuda Hills Ln
- 4550 Osprey Run Ct
- 7671 Bermuda Hills Ln
- 44 Cottonwood Dr
- 4275 Silver Eagle Cove
- 4017 Halyard Dr
- 7882 Butternut Ln
- 4646 Eagle Pointe Ct
- 7405 Albemarle Dr
- 3981 Spinnaker Place
- 7717 Nautical View
- 3996 Channel Point Ln
- 4628 Sierra View Dr
