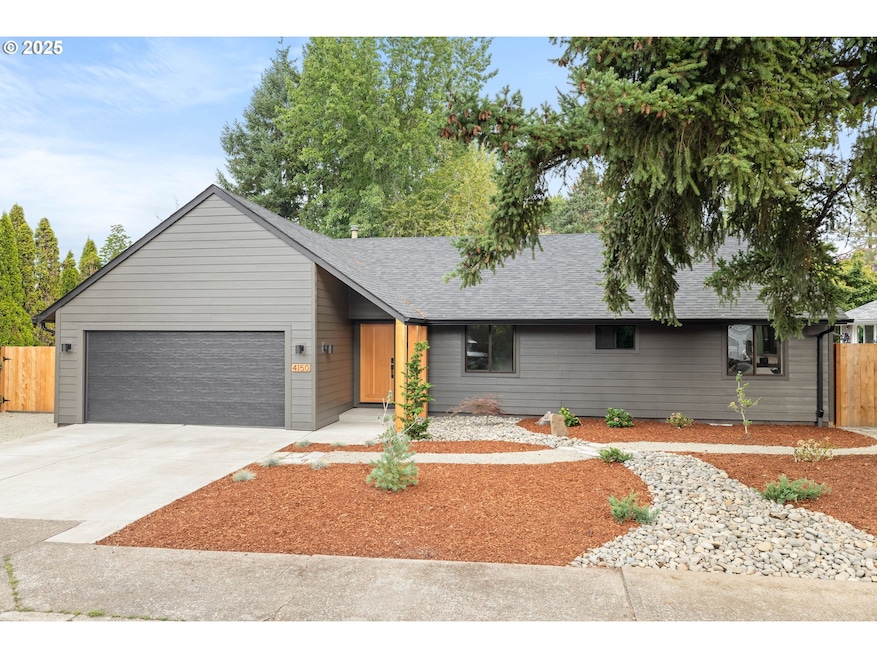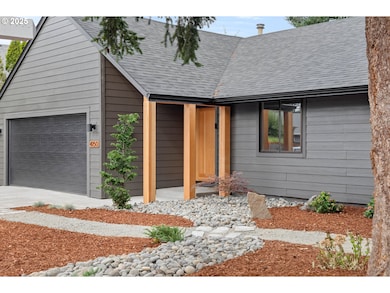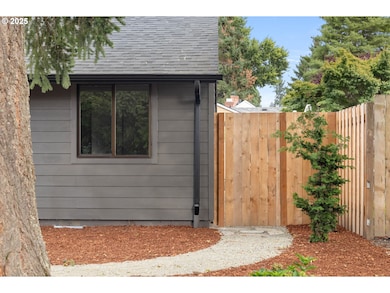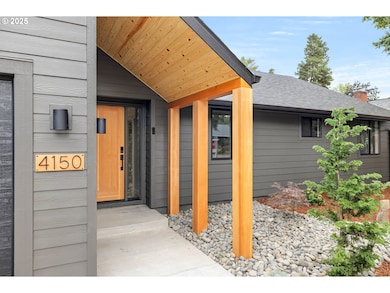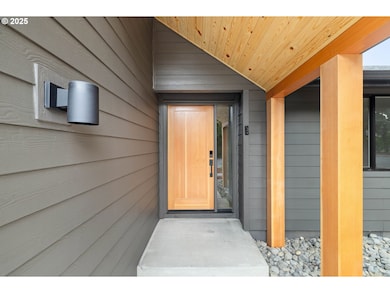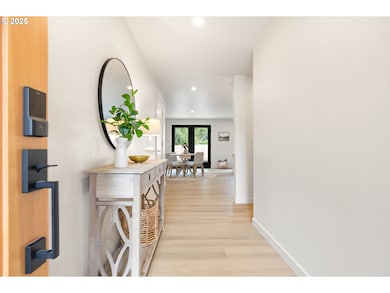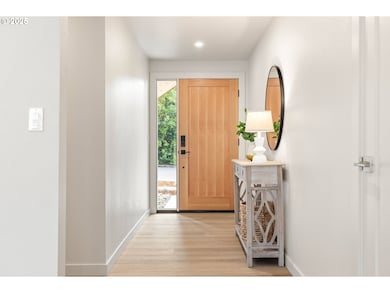4150 SW 191st Ave Beaverton, OR 97007
Estimated payment $3,548/month
Highlights
- Very Popular Property
- Quartz Countertops
- No HOA
- RV Access or Parking
- Private Yard
- Stainless Steel Appliances
About This Home
Step into this inviting single-level home tucked away on a quiet, dead-end private street with dedicated RV and boat parking. The property blends contemporary style with everyday practicality—including flexible space for extra vehicles or recreational storage. New siding, fresh interior and exterior paint, well-maintained landscaping, and thoughtful finishes throughout create a welcoming home. A wide entry provides privacy from the main living area while still offering a spacious and versatile interior. The open floor plan is highlighted by wide-plank flooring, abundant natural light, and a seamless connection between the living, dining, and kitchen spaces. Anchoring the living area is an infrared fireplace framed by a Roman clay finish, designed with an outlet box for seamlessly mounting your TV above. The kitchen features a giant island, warm wood cabinetry, quartz countertops, stainless steel appliances, and extensive counter space—for a perfect blend of style and function. Just off the kitchen, the dining space opens to a concrete patio and landscaped backyard, ideal for outdoor entertaining.The primary suite is a retreat, complete with a spacious walk-in closet, walk-in tile shower, large vanity, and modern finishes. The guest bathroom offers fresh tile, fixtures, and lighting, while each bedroom provides comfort with stylish touches throughout.A closet off the kitchen conveniently houses the stackable washer and dryer, rounding out this well-designed floor plan. From the Cemboard siding and landscaping to the carefully chosen flooring, cabinetry, and lighting, this home is designed with both function and beauty in mind.
Listing Agent
Keller Williams Sunset Corridor Brokerage Phone: 503-317-0000 License #201206793 Listed on: 09/12/2025

Home Details
Home Type
- Single Family
Est. Annual Taxes
- $4,607
Year Built
- Built in 1972 | Remodeled
Lot Details
- 8,276 Sq Ft Lot
- Fenced
- Level Lot
- Private Yard
Parking
- 2 Car Attached Garage
- Garage Door Opener
- Driveway
- RV Access or Parking
Home Design
- Composition Roof
- Cement Siding
- Concrete Perimeter Foundation
- Wood Composite
Interior Spaces
- 1,539 Sq Ft Home
- 1-Story Property
- Electric Fireplace
- Vinyl Clad Windows
- Family Room
- Living Room
- Dining Room
- Crawl Space
Kitchen
- Free-Standing Gas Range
- Range Hood
- Microwave
- Plumbed For Ice Maker
- Dishwasher
- Stainless Steel Appliances
- Kitchen Island
- Quartz Countertops
- Tile Countertops
- Disposal
- Pot Filler
Bedrooms and Bathrooms
- 3 Bedrooms
- 2 Full Bathrooms
Accessible Home Design
- Accessibility Features
- Level Entry For Accessibility
Outdoor Features
- Patio
Schools
- Kinnaman Elementary School
- Meadow Park Middle School
- Aloha High School
Utilities
- Forced Air Heating and Cooling System
- Heating System Uses Gas
- Gas Water Heater
- High Speed Internet
Community Details
- No Home Owners Association
- Cooper Mountain Aloha North Subdivision
Listing and Financial Details
- Assessor Parcel Number R362592
Map
Home Values in the Area
Average Home Value in this Area
Tax History
| Year | Tax Paid | Tax Assessment Tax Assessment Total Assessment is a certain percentage of the fair market value that is determined by local assessors to be the total taxable value of land and additions on the property. | Land | Improvement |
|---|---|---|---|---|
| 2026 | $4,414 | $248,410 | -- | -- |
| 2025 | $4,414 | $241,180 | -- | -- |
| 2024 | $4,146 | $234,160 | -- | -- |
| 2023 | $4,146 | $227,340 | $0 | $0 |
| 2022 | $4,001 | $227,340 | $0 | $0 |
| 2021 | $3,869 | $214,300 | $0 | $0 |
| 2020 | $3,751 | $208,060 | $0 | $0 |
| 2019 | $3,635 | $202,000 | $0 | $0 |
| 2018 | $3,516 | $196,120 | $0 | $0 |
| 2017 | $3,406 | $190,410 | $0 | $0 |
| 2016 | $3,269 | $184,870 | $0 | $0 |
| 2015 | $3,161 | $179,490 | $0 | $0 |
| 2014 | $3,042 | $174,270 | $0 | $0 |
Property History
| Date | Event | Price | List to Sale | Price per Sq Ft |
|---|---|---|---|---|
| 11/25/2025 11/25/25 | For Sale | $599,000 | 0.0% | $389 / Sq Ft |
| 11/20/2025 11/20/25 | Pending | -- | -- | -- |
| 10/20/2025 10/20/25 | Price Changed | $599,000 | -4.2% | $389 / Sq Ft |
| 10/08/2025 10/08/25 | For Sale | $625,000 | 0.0% | $406 / Sq Ft |
| 09/29/2025 09/29/25 | Pending | -- | -- | -- |
| 09/22/2025 09/22/25 | Price Changed | $625,000 | -3.8% | $406 / Sq Ft |
| 09/12/2025 09/12/25 | For Sale | $650,000 | -- | $422 / Sq Ft |
Purchase History
| Date | Type | Sale Price | Title Company |
|---|---|---|---|
| Bargain Sale Deed | -- | Accommodation |
Mortgage History
| Date | Status | Loan Amount | Loan Type |
|---|---|---|---|
| Open | $100,000 | Unknown |
Source: Regional Multiple Listing Service (RMLS)
MLS Number: 451190601
APN: R0362592
- 18695 SW Pike St
- 18836 SW Butternut St
- 4015 SW 185th Ave
- 19055 SW Butternut St
- 18350 SW Blanton St
- 18232 SW Orlov Ct
- 3932 SW 182nd Place
- 4650 SW Southview Terrace
- 4670 SW Southview Terrace
- 3169 SW Jaden Dr
- 19960 SW Meadowbrook Ct
- 18638 SW Judith-Lot 5 Ln
- 3118 SW 197th Ave
- 4494 SW 179th Ave
- 18085 SW Kinnaman Rd
- 4747 SW 179th Ave
- 19753 SW Celebrity St
- 19560 SW Madeline St
- 20385 SW Shelley Ct
- 5470 SW 195th Ave
- 4283 SW Plumeria Way
- 18300-18310 Sw Shaw St
- 3210 SW 185th Ave
- 18607 SW Mapleoak Ln
- 3245 SW 182nd Ave
- 5400 SW 180th Ave
- 4505 SW Masters Loop
- 18150 SW Rosa Rd
- 6300 SW 188th Ct
- 20534 SW Rosa Dr
- 17547 SW Vanguard Ln
- 17260 SW Heritage Ct Unit 69
- 5955 SW 179th Ave
- 16919 SW Blanton St
- 17140-17150 Sw Heritage Ct
- 3844 SE 83rd Ave
- 2855 SW 209th Ave
- 17135-17245 Sw Heritage Ct
- 8206 SE Leafhopper St
- 3280 SW 170th Ave
