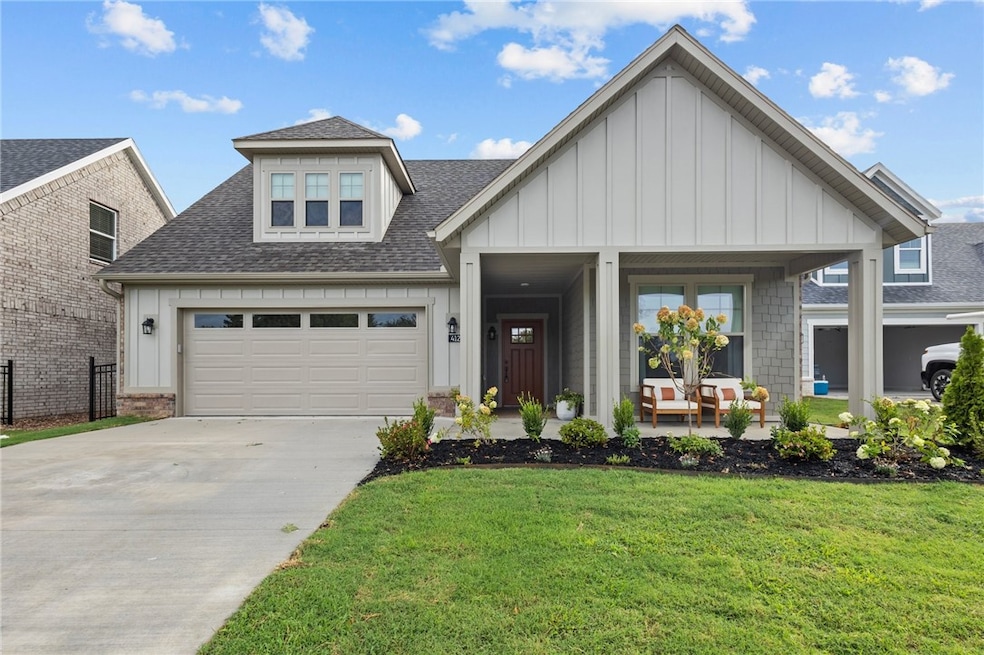4150 W Huron Loop Fayetteville, AR 72704
West 62 NeighborhoodEstimated payment $2,897/month
Highlights
- New Construction
- Attic
- Covered Patio or Porch
- Fayetteville High School Rated A
- Granite Countertops
- 2 Car Attached Garage
About This Home
This charming 1,831 sq. ft. home, located in a vibrant active adult community, offers the perfect blend of style and functionality. With 2 spacious bedrooms, 2 bathrooms, and a versatile flex room, this home is designed for both comfort and convenience. The open-concept layout is highlighted by a decadent kitchen featuring a striking angled center island, creating a welcoming space that seamlessly flows into the dining and living areas—ideal for both everyday living and entertaining. Dramatic transitions like the formal entryway enhance the elegance and quality of the light-filled design. The owner's suite is a true retreat, with a large walk-in closet and serene views of the private, outdoor courtyard. Whether hosting guests or enjoying quiet moments in the peaceful courtyard, this home offers a perfect combination of sophistication and relaxation, all within the amenities and social opportunities of an active adult community
Listing Agent
Riverwood Home Real Estate Brokerage Phone: 479-879-2991 Listed on: 06/04/2025
Home Details
Home Type
- Single Family
Year Built
- Built in 2025 | New Construction
Lot Details
- 7,405 Sq Ft Lot
- Partially Fenced Property
HOA Fees
- $200 Monthly HOA Fees
Home Design
- Home to be built
- Slab Foundation
- Shingle Roof
- Architectural Shingle Roof
Interior Spaces
- 1,831 Sq Ft Home
- 1-Story Property
- Ceiling Fan
- Gas Log Fireplace
- Blinds
- Storage
- Washer and Dryer Hookup
- Fire and Smoke Detector
- Attic
Kitchen
- Eat-In Kitchen
- Gas Range
- Microwave
- Plumbed For Ice Maker
- Dishwasher
- Granite Countertops
- Disposal
Flooring
- Carpet
- Ceramic Tile
- Luxury Vinyl Plank Tile
Bedrooms and Bathrooms
- 2 Bedrooms
- Walk-In Closet
- 2 Full Bathrooms
Parking
- 2 Car Attached Garage
- Garage Door Opener
Outdoor Features
- Covered Patio or Porch
Utilities
- Central Heating and Cooling System
- Heating System Uses Gas
- Programmable Thermostat
- Gas Water Heater
Community Details
- The Courtyards At Owl Creek Subdivision
Listing and Financial Details
- Home warranty included in the sale of the property
- Tax Lot 48
Map
Home Values in the Area
Average Home Value in this Area
Property History
| Date | Event | Price | List to Sale | Price per Sq Ft |
|---|---|---|---|---|
| 06/12/2025 06/12/25 | Price Changed | $432,523 | +4.4% | $236 / Sq Ft |
| 06/04/2025 06/04/25 | Pending | -- | -- | -- |
| 06/04/2025 06/04/25 | For Sale | $414,450 | -- | $226 / Sq Ft |
Source: Northwest Arkansas Board of REALTORS®
MLS Number: 1310371
- 4126 W Huron Loop
- Capri Single Story Plan at The Courtyards at Owl Creek
- Promenade Two Story Plan at The Courtyards at Owl Creek
- Promenade Single Story Plan at The Courtyards at Owl Creek
- Portico Single Story Plan at The Courtyards at Owl Creek
- Capri Two Story Plan at The Courtyards at Owl Creek
- Portico Two Story Plan at The Courtyards at Owl Creek
- Verona Plan at The Courtyards at Owl Creek
- 4174 W Huron Loop
- 4198 W Huron Loop
- 4185 W Huron Loop
- 4210 W Huron Loop
- 4414 W Huron Loop
- 4354 W Huron Loop
- 4534 W Huron Loop
- 4498 W Huron Loop
- 4270 W Huron Loop
- 4294 W Huron Loop
- 4306 W Huron Loop
- 4411 W Huron Loop

