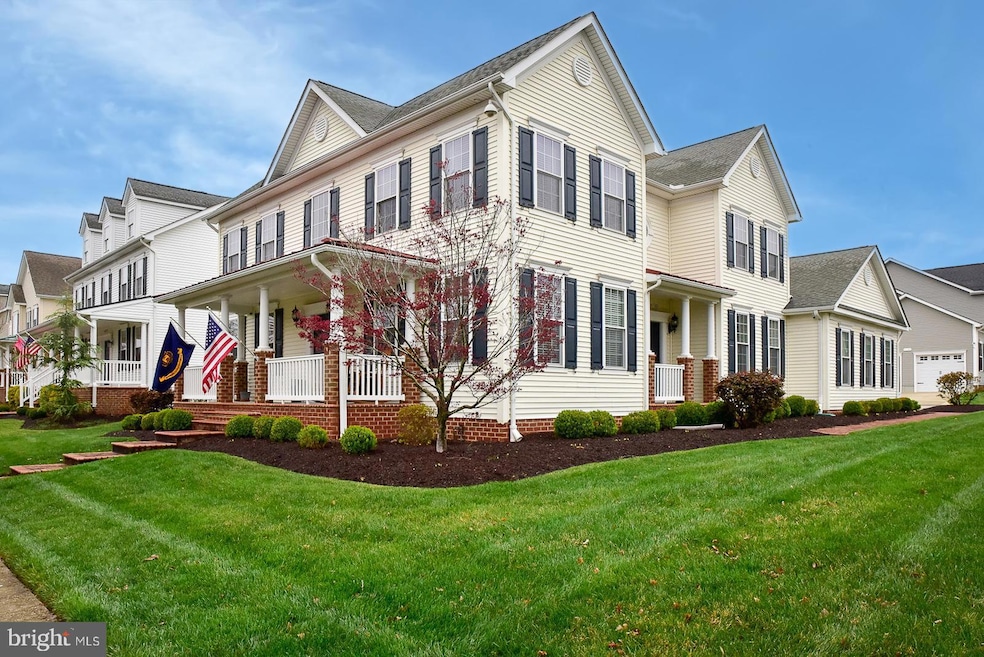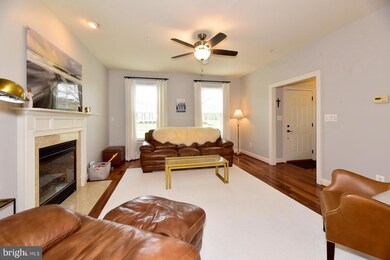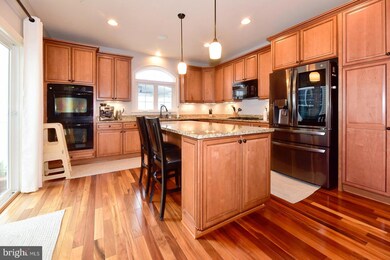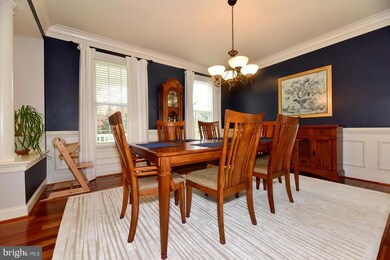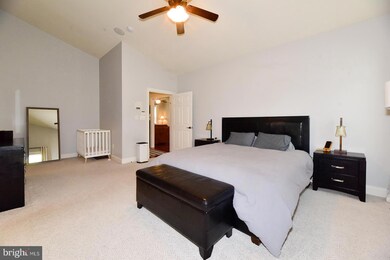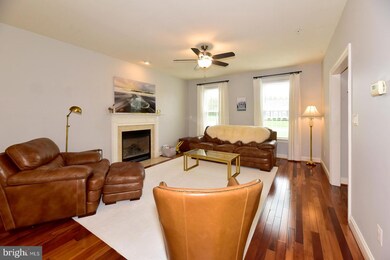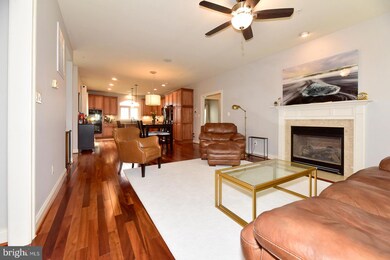
41503 Affirmed Way Leonardtown, MD 20650
Highlights
- Colonial Architecture
- Traditional Floor Plan
- Main Floor Bedroom
- Captain Walter Francis Duke Elementary School Rated A-
- Wood Flooring
- 1 Fireplace
About This Home
As of May 2024This home originally served as the Model Home for Leonard's Grant. There are so many upgrades throughout this spectacular home. Over 6000 square feet of living space! Let's start with the fabulous gourmet kitchen with cabinet pantry. Granite counter tops, center island, recessed lighting showcase the kitchen. Primary bedroom is very spacious with high ceiling space, walk in closet space, and incredicle bathroom. Your living room invites you to relax in front of the propane fireplace. Detail is not overlooked anywhere in this home. The office features French doors on two entry locatons. Hardwood floors extend throughout the first and second floor. The upstairs invites you to the relaxing den. Downstairs is perfect for entertaining, exercise, and unwinding. The theatre room is showcased by projection screen and surround sound. The wet bar is just steps away. Your home oasis doesn't stop inside. A private patio space sits just outside the kitchen doors. Plus, there are two porches at the property. Even the garage has heat and air conditioning. In-ground irrigation system helps keep your lawn a lush and thick. Situated on a corner lot and just a two minute walk to neighborhood school. Library is just another two minute walk away. Community pool located next to the Clubhouse is a popular spot. Downtown Leoanrdtown is nearby. Convenient to NAS Patuxent River. Your invitation has arrived to visit this beautiful property.
Home Details
Home Type
- Single Family
Est. Annual Taxes
- $5,305
Year Built
- Built in 2008
Lot Details
- 7,150 Sq Ft Lot
- Corner Lot
- Sprinkler System
- Property is zoned PUDM
HOA Fees
- $92 Monthly HOA Fees
Parking
- 2 Car Attached Garage
- Side Facing Garage
- Driveway
- On-Street Parking
Home Design
- Colonial Architecture
- Architectural Shingle Roof
- Vinyl Siding
- Concrete Perimeter Foundation
Interior Spaces
- Property has 3 Levels
- Traditional Floor Plan
- Wet Bar
- Sound System
- Chair Railings
- Crown Molding
- Ceiling Fan
- Recessed Lighting
- 1 Fireplace
- Window Treatments
- Window Screens
- Family Room Off Kitchen
- Combination Kitchen and Dining Room
- Intercom
Kitchen
- Double Oven
- Cooktop
- Built-In Microwave
- Ice Maker
- Dishwasher
- Kitchen Island
- Upgraded Countertops
- Disposal
Flooring
- Wood
- Carpet
Bedrooms and Bathrooms
- En-Suite Bathroom
- Walk-In Closet
- Soaking Tub
- Bathtub with Shower
- Walk-in Shower
Finished Basement
- Heated Basement
- Connecting Stairway
- Exterior Basement Entry
- Sump Pump
- Basement with some natural light
Utilities
- Central Air
- Heat Pump System
- Heating System Powered By Leased Propane
- Vented Exhaust Fan
- Water Dispenser
- Tankless Water Heater
- Propane Water Heater
- Cable TV Available
Listing and Financial Details
- Tax Lot 36
- Assessor Parcel Number 1903078612
Community Details
Overview
- Built by Quality Built Homes
- Leonards Grant Subdivision, Gough Floorplan
Recreation
- Community Pool
Ownership History
Purchase Details
Purchase Details
Home Financials for this Owner
Home Financials are based on the most recent Mortgage that was taken out on this home.Purchase Details
Home Financials for this Owner
Home Financials are based on the most recent Mortgage that was taken out on this home.Purchase Details
Home Financials for this Owner
Home Financials are based on the most recent Mortgage that was taken out on this home.Similar Homes in Leonardtown, MD
Home Values in the Area
Average Home Value in this Area
Purchase History
| Date | Type | Sale Price | Title Company |
|---|---|---|---|
| Deed | -- | None Listed On Document | |
| Deed | -- | None Listed On Document | |
| Deed | $670,000 | Stewart Title | |
| Deed | $470,000 | None Available | |
| Deed | $500,000 | None Available |
Mortgage History
| Date | Status | Loan Amount | Loan Type |
|---|---|---|---|
| Previous Owner | $370,000 | New Conventional | |
| Previous Owner | $376,000 | New Conventional | |
| Previous Owner | $150,000 | Future Advance Clause Open End Mortgage | |
| Previous Owner | $250,000 | New Conventional | |
| Previous Owner | $390,000 | Unknown |
Property History
| Date | Event | Price | Change | Sq Ft Price |
|---|---|---|---|---|
| 05/21/2024 05/21/24 | Sold | $670,000 | -4.3% | $132 / Sq Ft |
| 04/06/2024 04/06/24 | For Sale | $699,900 | +48.9% | $138 / Sq Ft |
| 10/19/2018 10/19/18 | Sold | $470,000 | -3.1% | $78 / Sq Ft |
| 09/08/2018 09/08/18 | Pending | -- | -- | -- |
| 07/20/2018 07/20/18 | For Sale | $485,000 | -3.0% | $80 / Sq Ft |
| 04/15/2016 04/15/16 | Sold | $500,000 | -4.7% | $123 / Sq Ft |
| 01/18/2016 01/18/16 | Pending | -- | -- | -- |
| 10/08/2015 10/08/15 | For Sale | $524,900 | -- | $129 / Sq Ft |
Tax History Compared to Growth
Tax History
| Year | Tax Paid | Tax Assessment Tax Assessment Total Assessment is a certain percentage of the fair market value that is determined by local assessors to be the total taxable value of land and additions on the property. | Land | Improvement |
|---|---|---|---|---|
| 2024 | $6,114 | $514,167 | $0 | $0 |
| 2023 | $5,685 | $491,133 | $0 | $0 |
| 2022 | $5,451 | $468,100 | $102,800 | $365,300 |
| 2021 | $4,856 | $468,100 | $102,800 | $365,300 |
| 2020 | $4,854 | $468,100 | $102,800 | $365,300 |
| 2019 | $4,914 | $474,200 | $97,800 | $376,400 |
| 2018 | $4,743 | $457,533 | $0 | $0 |
| 2017 | $4,555 | $440,867 | $0 | $0 |
| 2016 | -- | $424,200 | $0 | $0 |
| 2015 | $4,344 | $424,200 | $0 | $0 |
| 2014 | $4,344 | $424,200 | $0 | $0 |
Agents Affiliated with this Home
-

Seller's Agent in 2024
John Gatton
Century 21 New Millennium
(301) 904-6939
25 in this area
105 Total Sales
-

Buyer's Agent in 2024
Deborah Radvany
EXP Realty, LLC
(888) 923-5547
1 in this area
30 Total Sales
-

Seller's Agent in 2018
Wayne & Christine Floyd
Remax 100
(410) 610-8089
16 in this area
58 Total Sales
-

Seller's Agent in 2016
Rita Ilg
Long & Foster
(301) 785-2550
1 in this area
59 Total Sales
-

Buyer's Agent in 2016
Barbara Blades
Century 21 New Millennium
(240) 925-1587
8 in this area
85 Total Sales
Map
Source: Bright MLS
MLS Number: MDSM2018018
APN: 03-078612
- 23534 Belmar Dr
- 41460 Challedon Way
- 41474 Charismatic Way
- 41430 Challedon Way
- 23647 Hansel Ct
- 41430 Whimsical Ct
- 41402 Silver Charm Ct
- 23275 Jenifer Ct
- 23348 Lindsay Dr
- 23392 Marview Ct
- 23265 Lindsay Dr
- 23264 Lindsay Dr
- 23037 Town Run Dr
- 41815 Chelsey Faye Ln
- 23242 Clarks Rest Rd
- 23246 Lindsay Dr
- 41810 Chelsey Faye Ln
- 41412 Doctors Crossing Rd
- 23080 Town Run Dr
- 22064 Daffodil Ct
