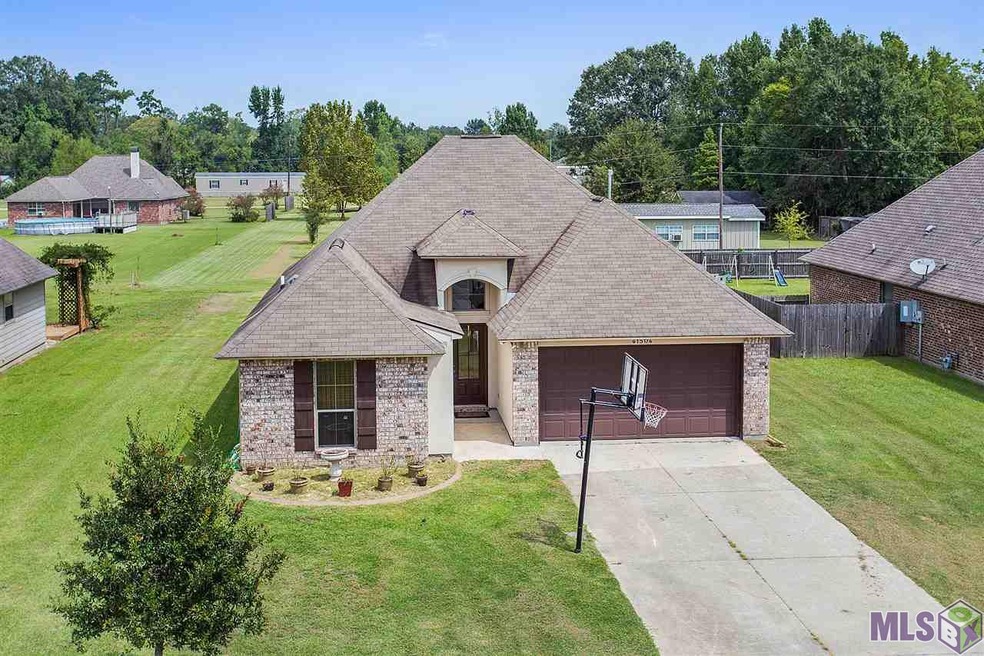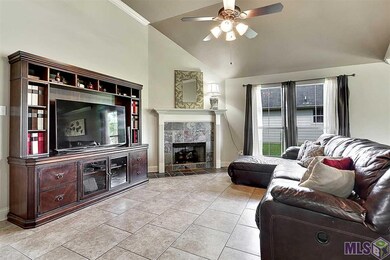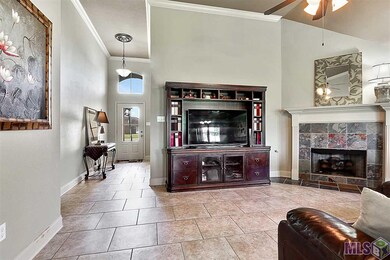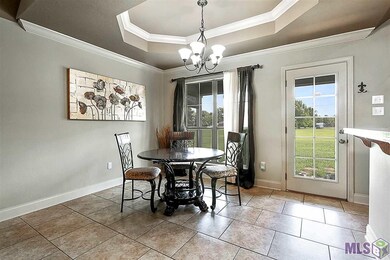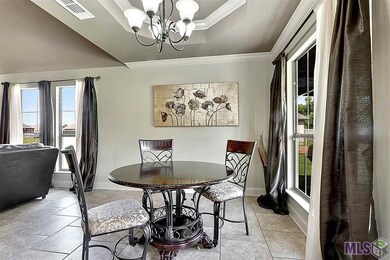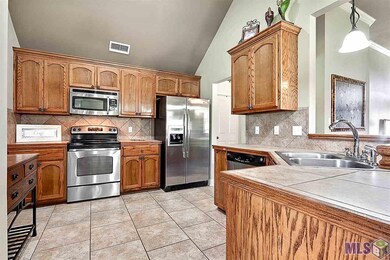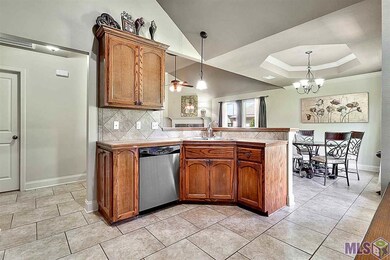
41504 Hearthstone Ave Prairieville, LA 70769
Highlights
- Nearby Water Access
- Cathedral Ceiling
- Breakfast Room
- Lakeside Primary School Rated A
- Traditional Architecture
- Porch
About This Home
As of December 2022HIGH & DRY - Love Where You LIVE! This upscale subdivision did not flood in the Great Flood of 2016. No Flood Insurance Required - Zone X. Highly Motivated Sellers are offering $2,000 in closing costs!!! Superior construction quality, Ascension Parish Schools, Soaring Ceiling Heights, Crown Molding, Open Living Dining Kitchen - Perfect for entertaining. Gas logs adorn the large corner ventless fireplace with slate surround. Low maintenance extra large tile flooring throughout main living areas. Split floor plan, Master Suite has tray ceiling with scallop accent, extra crown molding, Master Bath offers lots of mirrors and light, double vanities, separate shower and garden soaking tub, large master closet. Corner sink overlooking dining and living and vaulted ceiling. Large yard has electric underground pet perimeter fence with collars that will remain.
Home Details
Home Type
- Single Family
Est. Annual Taxes
- $1,527
Year Built
- Built in 2010
Lot Details
- 0.33 Acre Lot
- Lot Dimensions are 95 x 180 x 70 x 215
- Landscaped
- Level Lot
HOA Fees
- $8 Monthly HOA Fees
Home Design
- Traditional Architecture
- Brick Exterior Construction
- Slab Foundation
- Frame Construction
- Architectural Shingle Roof
- Stucco
Interior Spaces
- 1,516 Sq Ft Home
- 1-Story Property
- Crown Molding
- Tray Ceiling
- Cathedral Ceiling
- Ceiling Fan
- Ventless Fireplace
- Window Treatments
- Living Room
- Breakfast Room
- Attic Access Panel
- Home Security System
- Laundry Room
Flooring
- Carpet
- Ceramic Tile
Bedrooms and Bathrooms
- 3 Bedrooms
- En-Suite Primary Bedroom
- 2 Full Bathrooms
Parking
- Garage
- Garage Door Opener
Outdoor Features
- Nearby Water Access
- Exterior Lighting
- Porch
Location
- Mineral Rights
Utilities
- Central Heating and Cooling System
- Community Sewer or Septic
- Cable TV Available
Community Details
- Built by B. Willie & Associates, Inc.
Ownership History
Purchase Details
Home Financials for this Owner
Home Financials are based on the most recent Mortgage that was taken out on this home.Purchase Details
Similar Homes in Prairieville, LA
Home Values in the Area
Average Home Value in this Area
Purchase History
| Date | Type | Sale Price | Title Company |
|---|---|---|---|
| Deed | $249,000 | Legacy Title | |
| Sheriffs Deed | $198,000 | -- |
Mortgage History
| Date | Status | Loan Amount | Loan Type |
|---|---|---|---|
| Open | $1,000,000 | Credit Line Revolving | |
| Closed | $224,100 | No Value Available |
Property History
| Date | Event | Price | Change | Sq Ft Price |
|---|---|---|---|---|
| 12/30/2022 12/30/22 | Sold | -- | -- | -- |
| 12/11/2022 12/11/22 | Pending | -- | -- | -- |
| 11/01/2022 11/01/22 | Price Changed | $249,000 | -2.4% | $164 / Sq Ft |
| 10/21/2022 10/21/22 | For Sale | $255,000 | 0.0% | $168 / Sq Ft |
| 04/09/2020 04/09/20 | Rented | $1,600 | +6.7% | -- |
| 03/19/2020 03/19/20 | Price Changed | $1,500 | -6.3% | $1 / Sq Ft |
| 02/21/2020 02/21/20 | For Rent | $1,600 | 0.0% | -- |
| 11/02/2016 11/02/16 | Sold | -- | -- | -- |
| 09/13/2016 09/13/16 | Pending | -- | -- | -- |
| 09/01/2016 09/01/16 | For Sale | $209,400 | -- | $138 / Sq Ft |
Tax History Compared to Growth
Tax History
| Year | Tax Paid | Tax Assessment Tax Assessment Total Assessment is a certain percentage of the fair market value that is determined by local assessors to be the total taxable value of land and additions on the property. | Land | Improvement |
|---|---|---|---|---|
| 2024 | $1,527 | $22,480 | $4,250 | $18,230 |
| 2023 | $1,530 | $22,480 | $4,250 | $18,230 |
| 2022 | $1,928 | $18,870 | $4,250 | $14,620 |
| 2021 | $1,927 | $18,870 | $4,250 | $14,620 |
| 2020 | $1,978 | $18,850 | $4,250 | $14,600 |
| 2019 | $1,760 | $16,650 | $3,750 | $12,900 |
| 2018 | $1,740 | $12,900 | $0 | $12,900 |
| 2017 | $1,740 | $12,900 | $0 | $12,900 |
| 2015 | $1,750 | $12,900 | $0 | $12,900 |
| 2014 | $1,749 | $16,650 | $3,750 | $12,900 |
Agents Affiliated with this Home
-
W
Seller's Agent in 2022
Wanda George
Pinnacle Realty Advisors
(504) 701-9611
14 in this area
45 Total Sales
-

Buyer's Agent in 2022
Krista Rawlins
RE/MAX
(225) 610-2966
11 in this area
109 Total Sales
-

Seller's Agent in 2020
Cheryl Leatherwood
RE/MAX
(225) 603-4453
36 in this area
184 Total Sales
-
K
Buyer's Agent in 2020
Keith Lawrence
eXp Realty
-

Seller's Agent in 2016
Jonnette Kinler
Supreme
(225) 413-1148
56 in this area
257 Total Sales
Map
Source: Greater Baton Rouge Association of REALTORS®
MLS Number: 2016012846
APN: 20028-505
- 41304 Orchid Dr
- 17657 Golden Eagle Dr
- 17527 Eagles Perch Dr
- 18049 Diaz Rd
- 42150 Bald Eagle Ave
- 0 Wirth Evans Rd
- 42178 Bald Eagle Ave
- 41133 1st Colonial St
- 40512 Louisiana 42
- 38402 Louisiana 42
- 38418 Louisiana 42
- 41158 2nd Colonial St
- 17182 Trinidad Dr
- 18120 Manning Dr
- 17455 Berkshire Dr
- 17445 Berkshire Dr Unit 43
- 17461 Berkshire Dr
- 17457 Berkshire Dr
- 17463 Berkshire Dr
- 18307 Robert Denham Rd
