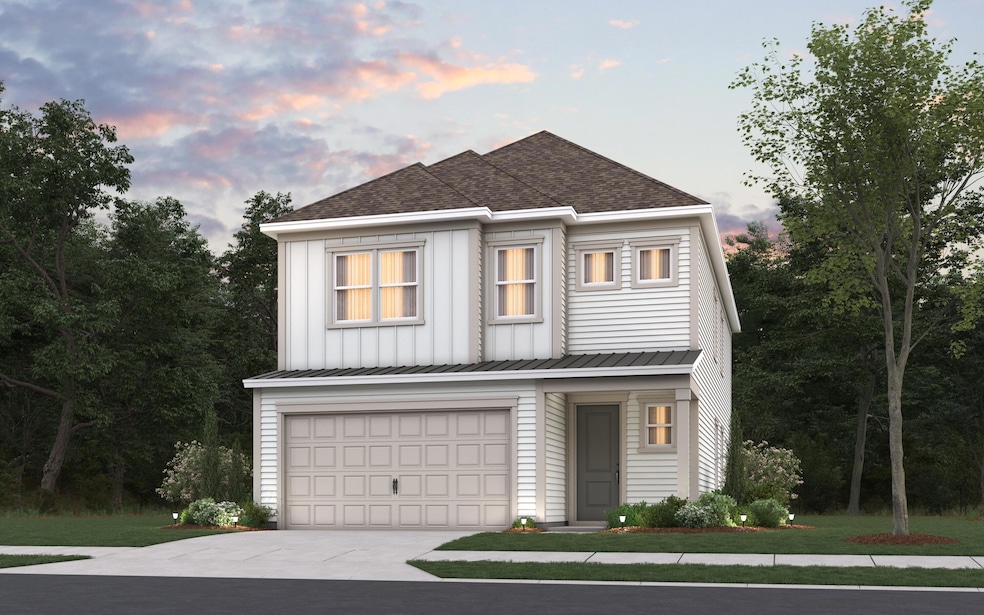4151 Collins Dr Charleston, SC 29414
Carolina Bay NeighborhoodEstimated payment $4,176/month
Highlights
- Under Construction
- Traditional Architecture
- High Ceiling
- Oakland Elementary School Rated A-
- Loft
- Great Room
About This Home
Welcome to West Ashley's most sought after community to live. Resort style amenities include 3 pools, multiple playgrounds, kayak launch, huge centrally located park! Popular Morrison floorplan with gourmet kitchen, including wall mounted oven, gas cooktop & stainless steel hood, quartz countertops & farmhouse sink. Enjoy coffee relaxing on the huge screen porch or napping in front of a warm fire. Upstairs you be greeted by a spacious loft where family night is a must. The owner's suite & bath is well equipped with a tray ceiling, luxurious 9' super shower, double vanity & large walk-in closet. Two secondary bedroom & full bath complete the second floor. Additional features include trim & lighting packages, tankless water heater & 10' ceilings on main level.
Home Details
Home Type
- Single Family
Year Built
- Built in 2025 | Under Construction
Lot Details
- 4,792 Sq Ft Lot
- Level Lot
HOA Fees
- $95 Monthly HOA Fees
Parking
- 2 Car Garage
- Garage Door Opener
Home Design
- Traditional Architecture
- Slab Foundation
- Architectural Shingle Roof
Interior Spaces
- 2,498 Sq Ft Home
- 2-Story Property
- Tray Ceiling
- Smooth Ceilings
- High Ceiling
- Gas Log Fireplace
- Entrance Foyer
- Family Room with Fireplace
- Great Room
- Formal Dining Room
- Loft
- Laundry Room
Kitchen
- Built-In Electric Oven
- Gas Cooktop
- Microwave
- Dishwasher
- Kitchen Island
- Farmhouse Sink
- Disposal
Flooring
- Carpet
- Ceramic Tile
Bedrooms and Bathrooms
- 3 Bedrooms
- Walk-In Closet
- Garden Bath
Outdoor Features
- Screened Patio
Schools
- Oakland Elementary School
- C E Williams Middle School
- West Ashley High School
Utilities
- Central Air
- Heating Available
- Tankless Water Heater
Listing and Financial Details
- Home warranty included in the sale of the property
Community Details
Overview
- Built by Pulte Homes
- Carolina Bay Subdivision
Recreation
- Community Pool
- Park
- Dog Park
- Trails
Map
Home Values in the Area
Average Home Value in this Area
Property History
| Date | Event | Price | Change | Sq Ft Price |
|---|---|---|---|---|
| 08/18/2025 08/18/25 | Price Changed | $649,765 | -5.8% | $260 / Sq Ft |
| 06/12/2025 06/12/25 | Price Changed | $689,765 | -1.4% | $276 / Sq Ft |
| 05/02/2025 05/02/25 | For Sale | $699,765 | -- | $280 / Sq Ft |
Source: CHS Regional MLS
MLS Number: 25012271
- 4131 Collins Dr
- Thompson Plan at Park's Edge at Carolina Bay
- Jamison Plan at Park's Edge at Carolina Bay
- Morrison Plan at Park's Edge at Carolina Bay
- Preston Plan at Park's Edge at Carolina Bay
- 1732 Grovehurst Dr
- 2926 Bolton Rd
- 1842 Heldsberg Dr
- 1834 Heldsberg Dr
- 2958 Marginal Rd
- 1831 Heldsberg Dr
- 3036 Hatchers Run Dr
- 3012 Candela Grove Dr
- 1728 Manassas Dr
- 1748 Indaba Way
- 2128 Rookery Ln
- 775 Corral Dr
- 4070 Hartland St
- 3142 Bonanza Rd
- 775 Hitching Post Rd
- 4008 Flatiron Dr
- 4021 Flatiron Dr
- 1500 Parklawn Dr
- 1572 Pixley St
- 1629 Cristalino Cir
- 105 Ivy Green Rd
- 100 Lochaven Dr
- 1861 Cornsilk Dr
- 770 Hoss Rd
- 3301 Glenn McConnell Pkwy
- 2233 Egret Crest Ln
- 3245 Glenn McConnell Pkwy
- 1721 Fox Ridge Ct
- 3184 Sanders Rd
- 1000 Bonieta Harrold Dr
- 3915 William E Murray Blvd
- 3220 Hatchet Bay Dr
- 2521 Rutherford Way
- 905 Burnley Rd
- 3198 Safe Harbor Way






