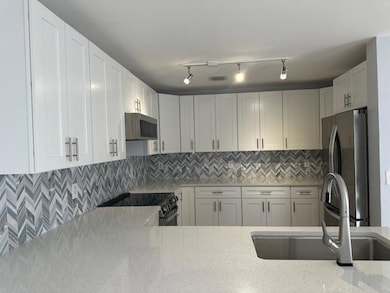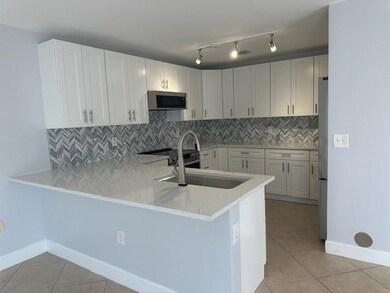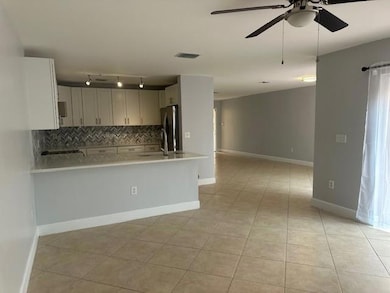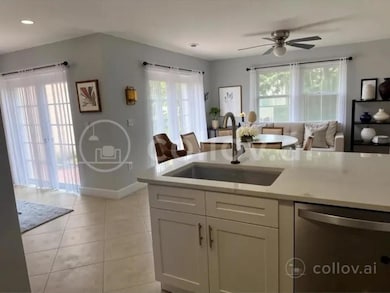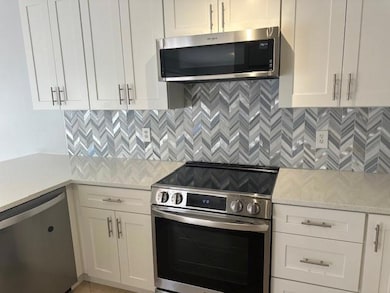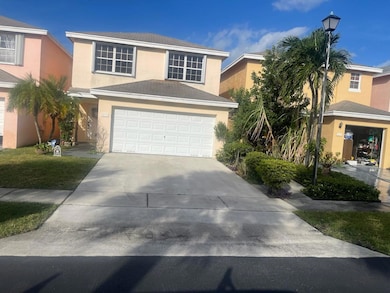4151 Eastridge Cir Pompano Beach, FL 33064
Bonnie Loch NeighborhoodHighlights
- Gated Community
- Community Pool
- Balcony
- Garden View
- Formal Dining Room
- Hurricane or Storm Shutters
About This Home
Single Family w/ fenced yard 1800+ sq ft!. MODERN RENOVATIONS!. 4 bedroom 2 1/2 bath & 2 Car Garage. Community Pool. New roof 2025. Brand new ultra modern kitchen w/ quartz counter tops, high end SS appliances including state of the art kitchen. CHEFS DREAM! Built in Convection & air fryer, INDUCTION stove top. Open concept kitchen to family/dining. Huge cabinet space brand new. H20 filtration & snack bar area. Half bath on main level. Completely remodeled home with 4 bedrooms upstairs. Front loader Washer/Dryer conveniently located by all bedrooms. Large walk-in closet in primary bedroom. Fantastic Linai/Patio area for entertaining/BBQ. New Plank laminate wood flooring in all bedrooms & stairs. Tiled main area. Close to all major roads. Equipped w/ hurricane shutters. GREAT LOCATION!
Home Details
Home Type
- Single Family
Est. Annual Taxes
- $7,742
Year Built
- Built in 1998
Lot Details
- 2,708 Sq Ft Lot
- Northwest Facing Home
- Fenced
- Property is zoned PDDC
Parking
- 2 Car Attached Garage
- Garage Door Opener
Home Design
- Shingle Roof
- Composition Roof
Interior Spaces
- 1,810 Sq Ft Home
- 2-Story Property
- Ceiling Fan
- Formal Dining Room
- Garden Views
- Hurricane or Storm Shutters
Kitchen
- Breakfast Bar
- Convection Oven
- Cooktop
- Microwave
- Ice Maker
- Dishwasher
Flooring
- Laminate
- Ceramic Tile
Bedrooms and Bathrooms
- 4 Bedrooms
- Walk-In Closet
Laundry
- Dryer
- Washer
Outdoor Features
- Balcony
- Open Patio
- Porch
Utilities
- Central Heating and Cooling System
- Water Purifier
- Cable TV Available
Listing and Financial Details
- Property Available on 6/2/25
- Rent includes association dues
- 12 Month Lease Term
- Renewal Option
- Assessor Parcel Number 484214280810
Community Details
Recreation
- Community Pool
Additional Features
- Eastridge Subdivision
- Gated Community
Map
Source: BeachesMLS (Greater Fort Lauderdale)
MLS Number: F10533467
APN: 48-42-14-28-0810
- 790 NW 42nd Place
- 775 Crystal Lake Dr
- 4046 Eastridge Dr
- 4046 Eastridge Cir
- 819 NW 42nd Place
- 851 NW 42nd Place
- 4045 Eastridge Dr
- 795 Crystal Lake Dr Unit 795
- 651 NW 42nd Ct Unit 116
- 4030 Eastridge Cir
- 4304 NW 9th Ave Unit 23C
- 4364 NW 9th Ave Unit 161D
- 4304 NW 9th Ave Unit 23B
- 4364 NW 9th Ave Unit 163D
- 4374 NW 9th Ave Unit 17-3b
- 4374 NW 9th Ave Unit 16-1H
- 809 Crystal Lake Dr Unit 1201
- 4354 NW 9th Ave Unit 141E
- 4314 NW 9th Ave Unit 43A
- 4394 NW 9th Ave Unit 202A
- 4135 Eastridge Cir
- 4050 Eastridge Dr
- 4055 Eastridge Dr
- 851 NW 42nd Place
- 4061 NW 9th Ave Unit 105
- 4321 NW 9th Ave Unit 102
- 4384 NW 9th Ave Unit#20-1d
- 4304 NW 9th Ave Unit 11A
- 4304 NW 9th Ave Unit 13C
- 4304 NW 9th Ave Unit 12A
- 4374 NW 9th Ave Unit 16-1H
- 4374 NW 9th Ave Unit 17-1B
- 4324 NW 9th Ave
- 4354 NW 9th Ave Unit 14-1C
- 4384 NW 9th Ave Unit 202D
- 4324 NW 9th Ave Unit 73B
- 4291 NW 9th Ave Unit 104
- 4344 NW 9th Ave Unit 101C
- 4344 NW 9th Ave Unit 112B
- 4344 NW 9th Ave Unit 113D

