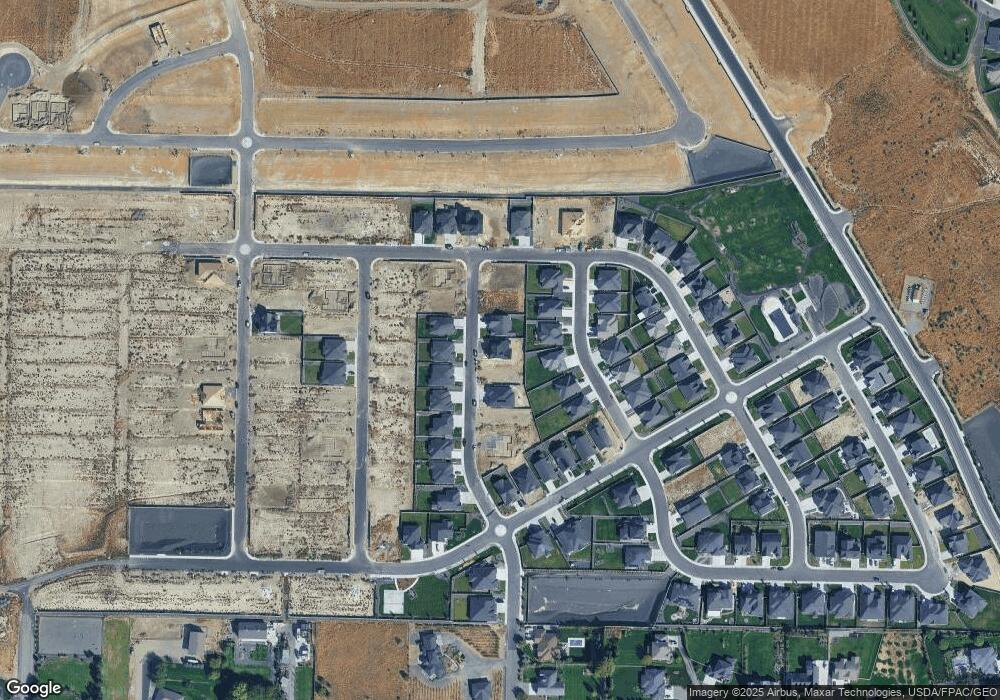4151 N Clover Rd Unit Lot98 Richland, WA 99352
Estimated Value: $668,836 - $849,000
4
Beds
3
Baths
--
Sq Ft
7,841
Sq Ft Lot
About This Home
This home is located at 4151 N Clover Rd Unit Lot98, Richland, WA 99352 and is currently estimated at $735,709. 4151 N Clover Rd Unit Lot98 is a home located in Benton County with nearby schools including Orchard Elementary School, Enterprise Middle School, and Richland High School.
Create a Home Valuation Report for This Property
The Home Valuation Report is an in-depth analysis detailing your home's value as well as a comparison with similar homes in the area
Home Values in the Area
Average Home Value in this Area
Tax History Compared to Growth
Tax History
| Year | Tax Paid | Tax Assessment Tax Assessment Total Assessment is a certain percentage of the fair market value that is determined by local assessors to be the total taxable value of land and additions on the property. | Land | Improvement |
|---|---|---|---|---|
| 2024 | $1,311 | $140,000 | $140,000 | -- |
| 2023 | $1,311 | $140,000 | $140,000 | -- |
Source: Public Records
Map
Nearby Homes
- 4127 N Clover Rd
- 4170 N Clover Rd
- 2340 Upriver Ave
- 2372 Upriver Ave Unit Lot4
- Cascade Plan at Siena Hills
- Siena Plan at Siena Hills
- Messina XL Plan at Siena Hills
- Camas Plan at Siena Hills
- Venetia Plan at Siena Hills
- Lincoln Plan at Siena Hills
- Olympia Plan at Siena Hills
- Trenton Plan at Siena Hills
- 2331 Upriver Ave
- 668 Lazio Way
- 2379 Upriver Ave
- 621 Snowking St
- 588 Lazio Way
- 2346 Waterhill Ave Unit 47
- 680 Lazio Way
- 2354 Waterhill Ave
- 4151 N Clover Rd Unit Lot98
- 4138 Clover Rd
- 4162 Clover Rd
- 4122 Clover Rd
- 4143 Cover Rd Unit Lot99
- 4135 N Clover Rd Unit 100
- 4135 N Clover Rd Unit 100
- 4154 Clover Rd
- 4154 N Clover Rd
- 4146 N Clover Rd
- 4146 Clover Rd
- 4170 N Clover Rd Unit 110
- 4130 N Clover Rd
- 2362 Siena Ave
- 2398 Siena Ave Unit Lot37
- 2386 Siena Ave
- 2362 Siena Ave
- 668 Lazio Way
- 630 Lazio Way
- 668 Lazio Way Unit Lot13
