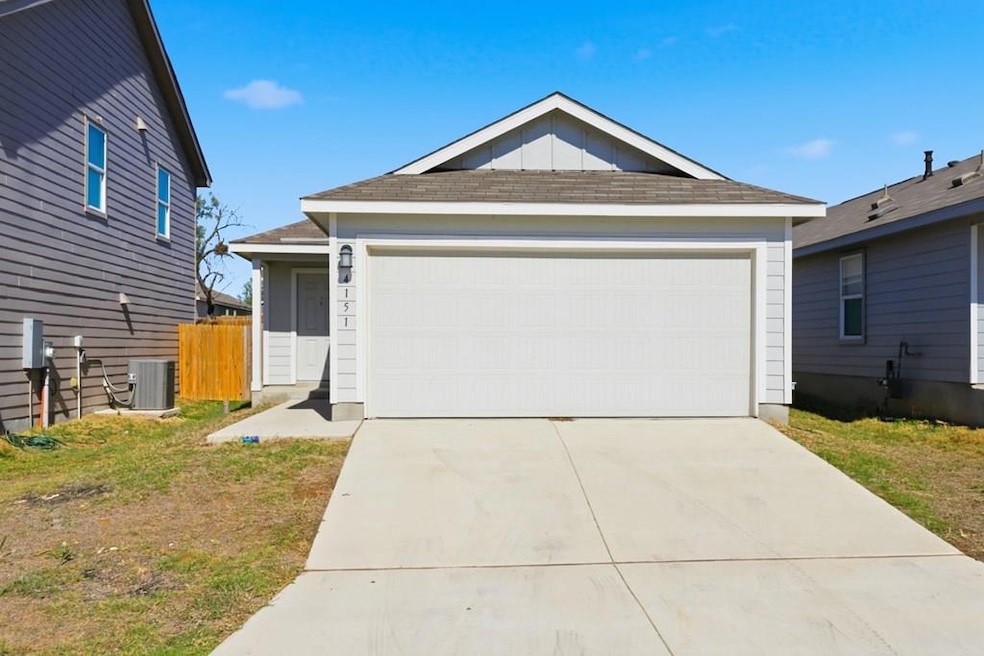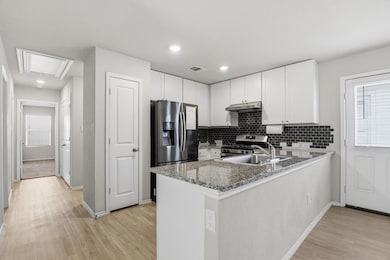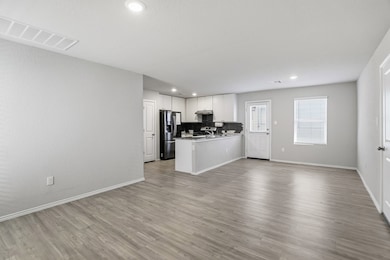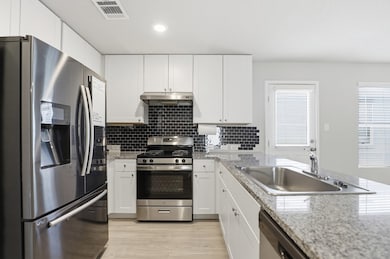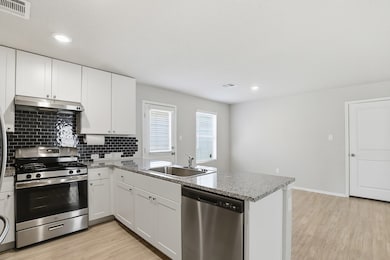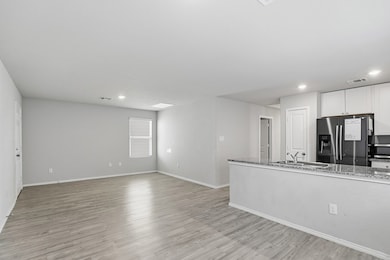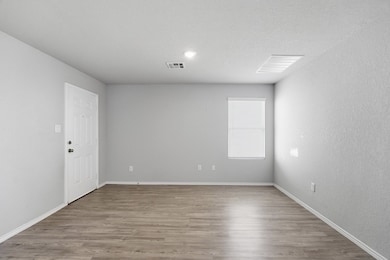4151 Southton Tarn San Antonio, TX 78223
Southton NeighborhoodHighlights
- 2 Car Attached Garage
- Dining Area
- Wood Fence
- Central Heating and Cooling System
About This Home
Modern 3BR/2BA home built in 2021 with 1,125 sq ft of comfort and style. Open layout connects living, dining, and kitchen—ideal for entertaining. Includes washer, dryer, refrigerator, and ceiling fans in all rooms. Natural light throughout with low-maintenance yard, community pool, and landscaping included. Conveniently located near shopping, dining, and Lackland Air Force Base—perfect for easy, comfortable living. Schools Highland Forest Elementary, Legacy Middle, East Central High.
Listing Agent
Texas Premier Realty Brokerage Phone: 8005449885 License #TREC #0454871 Listed on: 11/08/2025

Home Details
Home Type
- Single Family
Est. Annual Taxes
- $3,431
Year Built
- Built in 2022
Parking
- 2 Car Attached Garage
Interior Spaces
- 1,450 Sq Ft Home
- Dining Area
Kitchen
- Gas Range
- Microwave
- Ice Maker
- Dishwasher
- Disposal
Bedrooms and Bathrooms
- 3 Bedrooms
- 2 Full Bathrooms
Additional Features
- Wood Fence
- Central Heating and Cooling System
Listing and Financial Details
- Property Available on 11/8/25
Community Details
Overview
- Southton Meadows Subdivision
Pet Policy
- Pets Allowed
Map
Source: Permian Basin Board of REALTORS®
MLS Number: 50086693
APN: 04007-943-0240
- 14455 Alluvium Creek
- 4284 Thalweg Way
- 4117 Cataract Cir
- 14411 Source Cir
- 14546 Source Cir
- 4208 Revetment Way
- 4407 Geyser Lake
- 4406 Revetment Way
- 4231 Revetment Way
- 13919 Weir Place
- 4419 Revetment Way
- 13954 Reservoir Dr
- 13709 Henze Rd
- 13707 Arroyo Seco
- 4309 Southton Bed
- 4520 Azure Place
- 5638 Azure Place
- 5623 Azure Place
- 5615 Azure Place
- 5627 Azure Place
- 4163 Southton Tarn
- 4120 Waterfall Cove
- 4133 Waterfall Cove
- 4164 Southton Tarn
- 4115 Southton Tarn
- 14318 Calaveras Creek
- 4104 Waterfall Cove
- 4110 Cross Current
- 14619 Southton Basin
- 14707 Southton Basin
- 4240 Thalweg Way
- 4219 Southton Lake
- 4210 Southton Lake
- 13811 Weir Place
- 4239 Southton Mere
- 4431 Revetment Way
- 4243 Southton Mere
- 4322 Rapids Way
- 4322 Stetson View
- 13314 Stetson Tr
