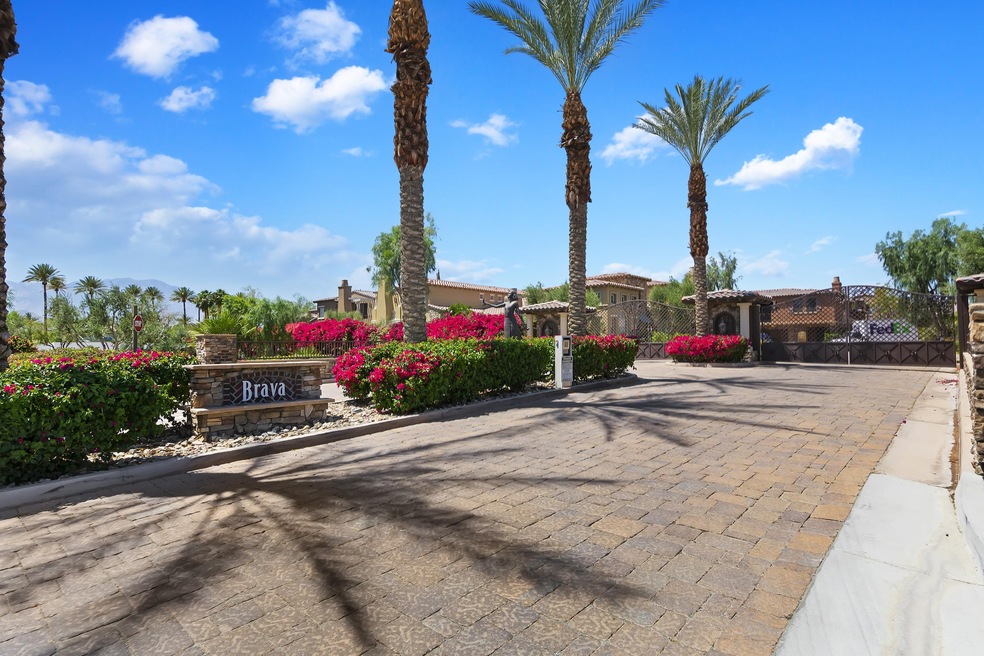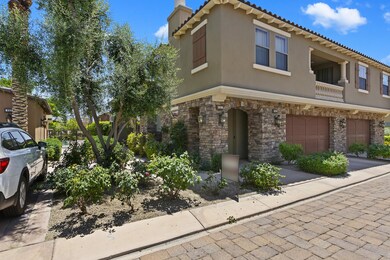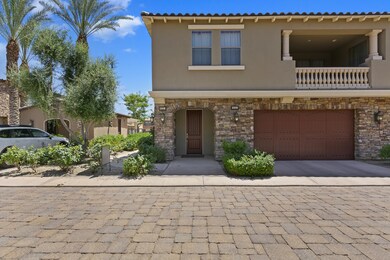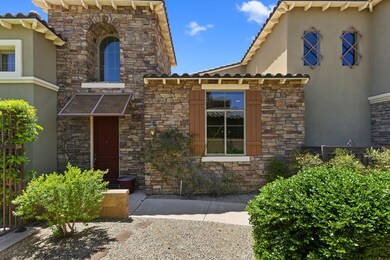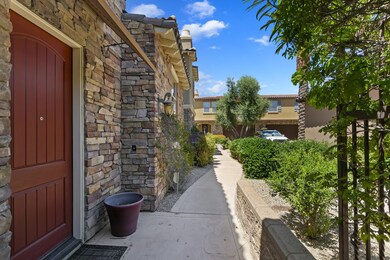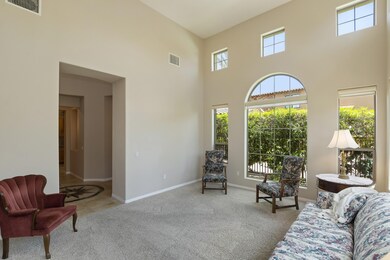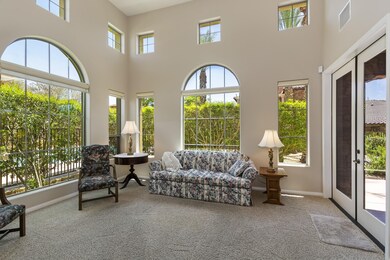
4151 Via Mattina Palm Desert, CA 92260
Highlights
- Fitness Center
- Heated In Ground Pool
- Gated Community
- James Earl Carter Elementary School Rated A-
- Primary Bedroom Suite
- Clubhouse
About This Home
As of November 2020The Brava Development is located in Palm Desert on the north side of Country Club between Portola and Monterey. This unique community has a Tuscan type of Mediterranean design. Immediately upon entering this gated community you can feel the quality it exudes with the paved driveway which continues through the complex. Are you looking for the main floor unit with no stairs? The availability of these places is scarce. This unit boasts two bedrooms, two full baths as well as a den/office. The large kitchen is upgraded with slab granite counters and stainless steel appliances and a very generous dining area. You get that voluminous feel in the living room with the high ceilings and large windows that let in the natural light. The covered patio has a see-through fireplace and is adjacent to the pool and spa. It is like having your own private pool and spa. Laundry is inside. The two-car garage is accessible from inside the condo. Pet rules apply. This comfortable home is within walking distance of Shermans Deli, Papa Dan Pizzaria, and Bristol Farms. Approximately 10 minutes to Hwy 10, Costco, Sams, Home Depot, and Walmart.
Last Agent to Sell the Property
Keller Williams Realty License #01413017 Listed on: 05/13/2020

Property Details
Home Type
- Condominium
Est. Annual Taxes
- $6,201
Year Built
- Built in 2006
Lot Details
- End Unit
- Southeast Facing Home
- Drip System Landscaping
- Sprinklers on Timer
HOA Fees
- $373 Monthly HOA Fees
Home Design
- Mediterranean Architecture
- Slab Foundation
- Concrete Roof
- Stucco Exterior
Interior Spaces
- 1,867 Sq Ft Home
- 1-Story Property
- High Ceiling
- Ceiling Fan
- See Through Fireplace
- Gas Fireplace
- Custom Window Coverings
- Blinds
- Living Room
- Dining Area
- Pool Views
- Prewired Security
Kitchen
- Gas Cooktop
- Microwave
- Water Line To Refrigerator
- Dishwasher
- Granite Countertops
Flooring
- Carpet
- Laminate
- Ceramic Tile
Bedrooms and Bathrooms
- 2 Bedrooms
- Primary Bedroom Suite
- 2 Full Bathrooms
- Secondary bathroom tub or shower combo
- Shower Only in Secondary Bathroom
Laundry
- Laundry Room
- Dryer
- Washer
Parking
- 2 Car Attached Garage
- Garage Door Opener
- Automatic Gate
- Guest Parking
Pool
- Heated In Ground Pool
- In Ground Spa
- Fence Around Pool
Outdoor Features
- Covered Patio or Porch
- Fireplace in Patio
Location
- Ground Level
Utilities
- Forced Air Heating and Cooling System
- Cooling System Powered By Gas
- Heating System Uses Natural Gas
- Underground Utilities
- Property is located within a water district
- Gas Water Heater
- Cable TV Available
Listing and Financial Details
- Assessor Parcel Number 620461047
Community Details
Overview
- Association fees include building & grounds, cable TV, clubhouse
- Brava Subdivision
Amenities
- Clubhouse
- Community Mailbox
Recreation
- Fitness Center
- Community Pool
- Community Spa
Pet Policy
- Pet Restriction
Security
- Card or Code Access
- Gated Community
Ownership History
Purchase Details
Purchase Details
Home Financials for this Owner
Home Financials are based on the most recent Mortgage that was taken out on this home.Purchase Details
Purchase Details
Home Financials for this Owner
Home Financials are based on the most recent Mortgage that was taken out on this home.Purchase Details
Purchase Details
Home Financials for this Owner
Home Financials are based on the most recent Mortgage that was taken out on this home.Purchase Details
Home Financials for this Owner
Home Financials are based on the most recent Mortgage that was taken out on this home.Similar Homes in Palm Desert, CA
Home Values in the Area
Average Home Value in this Area
Purchase History
| Date | Type | Sale Price | Title Company |
|---|---|---|---|
| Grant Deed | -- | None Listed On Document | |
| Grant Deed | $425,000 | Lawyers Title | |
| Interfamily Deed Transfer | -- | None Available | |
| Grant Deed | $349,000 | Landwood Title | |
| Trustee Deed | -- | None Available | |
| Grant Deed | $510,000 | First American Title Company | |
| Grant Deed | $430,000 | First American Title Nhs |
Mortgage History
| Date | Status | Loan Amount | Loan Type |
|---|---|---|---|
| Previous Owner | $70,000 | Credit Line Revolving | |
| Previous Owner | $340,000 | New Conventional | |
| Previous Owner | $408,000 | New Conventional | |
| Previous Owner | $285,000 | Seller Take Back |
Property History
| Date | Event | Price | Change | Sq Ft Price |
|---|---|---|---|---|
| 11/05/2020 11/05/20 | Sold | $425,000 | -10.5% | $228 / Sq Ft |
| 10/30/2020 10/30/20 | Pending | -- | -- | -- |
| 06/25/2020 06/25/20 | Price Changed | $475,000 | -3.0% | $254 / Sq Ft |
| 05/13/2020 05/13/20 | For Sale | $489,900 | +40.4% | $262 / Sq Ft |
| 10/11/2012 10/11/12 | Sold | $349,000 | 0.0% | $187 / Sq Ft |
| 09/26/2012 09/26/12 | Pending | -- | -- | -- |
| 08/17/2012 08/17/12 | For Sale | $349,000 | -- | $187 / Sq Ft |
Tax History Compared to Growth
Tax History
| Year | Tax Paid | Tax Assessment Tax Assessment Total Assessment is a certain percentage of the fair market value that is determined by local assessors to be the total taxable value of land and additions on the property. | Land | Improvement |
|---|---|---|---|---|
| 2025 | $6,201 | $460,033 | $54,121 | $405,912 |
| 2023 | $6,201 | $442,170 | $52,020 | $390,150 |
| 2022 | $5,846 | $433,500 | $51,000 | $382,500 |
| 2021 | $5,697 | $425,000 | $50,000 | $375,000 |
| 2020 | $5,261 | $392,961 | $117,885 | $275,076 |
| 2019 | $5,166 | $385,257 | $115,574 | $269,683 |
| 2018 | $5,073 | $377,704 | $113,309 | $264,395 |
| 2017 | $4,973 | $370,299 | $111,088 | $259,211 |
| 2016 | $4,855 | $363,039 | $108,910 | $254,129 |
| 2015 | $4,866 | $357,587 | $107,275 | $250,312 |
| 2014 | $4,687 | $350,584 | $105,175 | $245,409 |
Agents Affiliated with this Home
-
John Sloan

Seller's Agent in 2020
John Sloan
Keller Williams Realty
(760) 898-1724
140 Total Sales
-
Brad Schmett

Buyer's Agent in 2020
Brad Schmett
Brad Schmett Real Estate Group
(760) 880-5845
335 Total Sales
-
Jose Arauza
J
Seller's Agent in 2012
Jose Arauza
Realty ONE Group Southwest
(951) 677-3565
27 Total Sales
-
D
Buyer's Agent in 2012
DAN WEBB
Map
Source: California Desert Association of REALTORS®
MLS Number: 219042942
APN: 620-461-047
- 3132 Via Giorna
- 4172 Via Mattina
- 4176 Via Mattina
- 6331 Via Stasera
- 263 Strada Nova
- 230 Strada Fortuna
- 39786 Moronga Canyon Dr
- 39564 Ciega Creek Dr
- 73450 Country Club Dr Unit 195
- 73450 Country Club Dr Unit 192
- 73450 Country Club Dr Unit 269
- 73450 Country Club Dr Unit 295
- 73450 Country Club Dr Unit 10
- 73450 Country Club Dr Unit 76
- 73450 Country Club Dr Unit 26
- 73450 Country Club Dr Unit 122
- 73450 Country Club Dr Unit 352
- 73450 Country Club Dr Unit 190
- 3426 Via Leonardo
- 73240 Adobe Springs Dr
