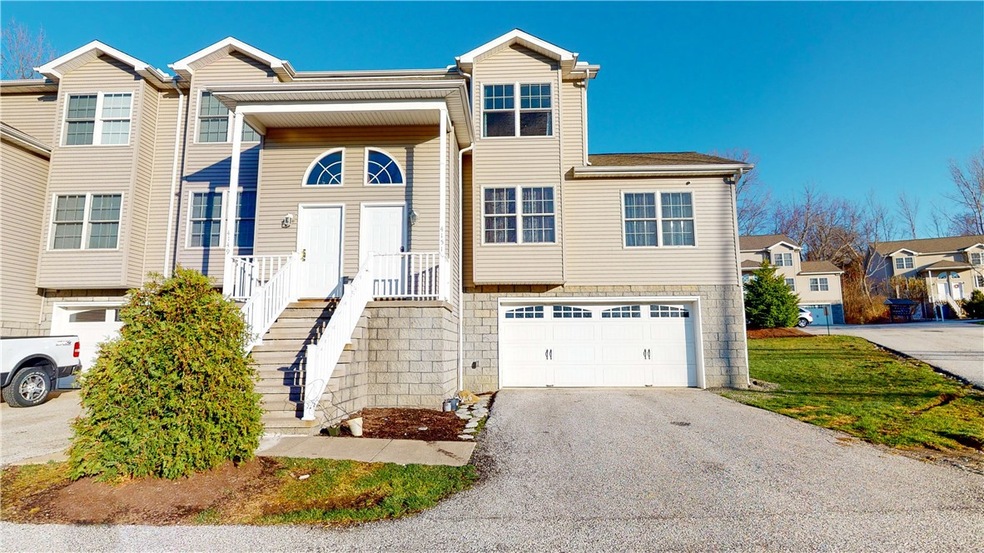
4151 Wood Hills Dr Unit C33 Erie, PA 16510
East Grandview NeighborhoodHighlights
- Wood Flooring
- 2 Car Attached Garage
- Forced Air Heating and Cooling System
- 1 Fireplace
- Cooling System Powered By Gas
About This Home
As of August 2021Large and open condo close to everything! Very quiet area in a tranquil setting. 4th room would make a great office or bedroom. Beautiful hardwood throughout.
Last Agent to Sell the Property
Agresti Real Estate License #RS333371 Listed on: 04/05/2021

Property Details
Home Type
- Condominium
Year Built
- Built in 2009
HOA Fees
- $189 Monthly HOA Fees
Parking
- 2 Car Attached Garage
Home Design
- Vinyl Siding
Interior Spaces
- 1,860 Sq Ft Home
- 2-Story Property
- 1 Fireplace
- Basement
Kitchen
- Gas Oven
- Gas Range
- Microwave
- Dishwasher
Flooring
- Wood
- Carpet
Bedrooms and Bathrooms
- 4 Bedrooms
Utilities
- Cooling System Powered By Gas
- Forced Air Heating and Cooling System
- Heating System Uses Gas
Community Details
- Woodland Hills Subdivision
Listing and Financial Details
- Assessor Parcel Number 18-052-051.1-100.73
Ownership History
Purchase Details
Home Financials for this Owner
Home Financials are based on the most recent Mortgage that was taken out on this home.Purchase Details
Home Financials for this Owner
Home Financials are based on the most recent Mortgage that was taken out on this home.Similar Homes in Erie, PA
Home Values in the Area
Average Home Value in this Area
Purchase History
| Date | Type | Sale Price | Title Company |
|---|---|---|---|
| Deed | $143,080 | None Available | |
| Special Warranty Deed | $182,020 | None Available |
Mortgage History
| Date | Status | Loan Amount | Loan Type |
|---|---|---|---|
| Previous Owner | $163,800 | New Conventional |
Property History
| Date | Event | Price | Change | Sq Ft Price |
|---|---|---|---|---|
| 08/17/2021 08/17/21 | Sold | $143,080 | -4.5% | $77 / Sq Ft |
| 05/06/2021 05/06/21 | Pending | -- | -- | -- |
| 04/05/2021 04/05/21 | For Sale | $149,900 | -- | $81 / Sq Ft |
Tax History Compared to Growth
Tax History
| Year | Tax Paid | Tax Assessment Tax Assessment Total Assessment is a certain percentage of the fair market value that is determined by local assessors to be the total taxable value of land and additions on the property. | Land | Improvement |
|---|---|---|---|---|
| 2025 | $4,431 | $112,060 | $0 | $112,060 |
| 2024 | $4,336 | $112,060 | $0 | $112,060 |
| 2023 | $4,212 | $112,060 | $0 | $112,060 |
| 2022 | $4,124 | $112,060 | $0 | $112,060 |
| 2021 | $4,066 | $112,060 | $0 | $112,060 |
| 2020 | $4,684 | $130,000 | $0 | $130,000 |
| 2019 | $534 | $130,000 | $0 | $130,000 |
| 2018 | $528 | $130,000 | $0 | $130,000 |
| 2017 | $596 | $17,702 | $0 | $17,702 |
| 2016 | $669 | $17,702 | $0 | $17,702 |
| 2015 | $665 | $17,702 | $0 | $17,702 |
| 2014 | $574 | $17,702 | $0 | $17,702 |
Agents Affiliated with this Home
-

Seller's Agent in 2021
Isaac Yurkewicz
Agresti Real Estate
(814) 460-7538
6 in this area
121 Total Sales
-
R
Buyer's Agent in 2021
Rick Blanchard
Keller Williams Realty
(814) 450-8271
2 in this area
18 Total Sales
Map
Source: Greater Erie Board of REALTORS®
MLS Number: 156075
APN: 18-052-051.1-100.73
- 4140 Wood Hills Dr Unit C44
- 4106 Wood Hills Dr Unit P9
- 4165 Wood Hills Dr Unit C9
- 4129 Wood Hills Dr Unit C18
- 4024 Davison Ave
- 1323 E Grandview Blvd
- 1333 E 38th St
- 1303 Anna Ct
- 4239 Conrad Rd
- 0 Conrad Rd
- 4015 Longview Ave
- 0 Genesee Ave
- 3626-3710 Zimmerman Rd
- 2021 E 38th St
- 0 Burton Ave
- 2034 E Gore Rd
- 3919 Stanley Ave
- 3503 Pennsylvania Ave
- 5149 Henderson Rd Unit lot 66
- 4638 Lake Pleasant Rd





