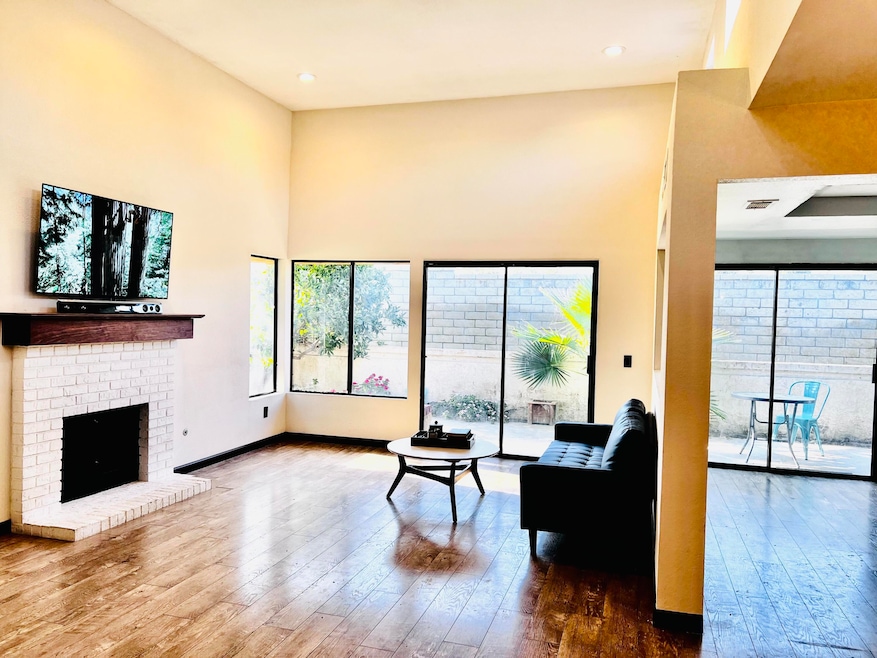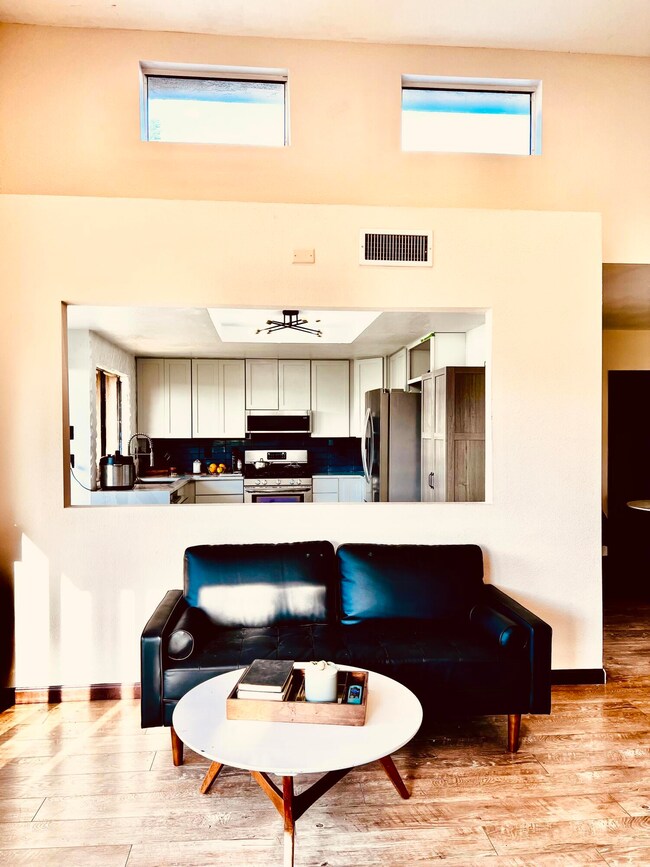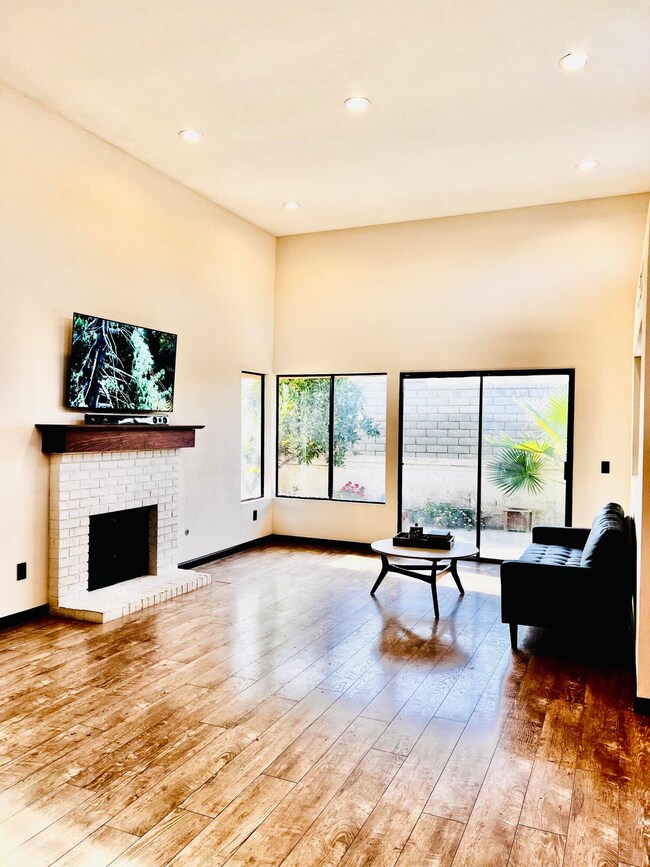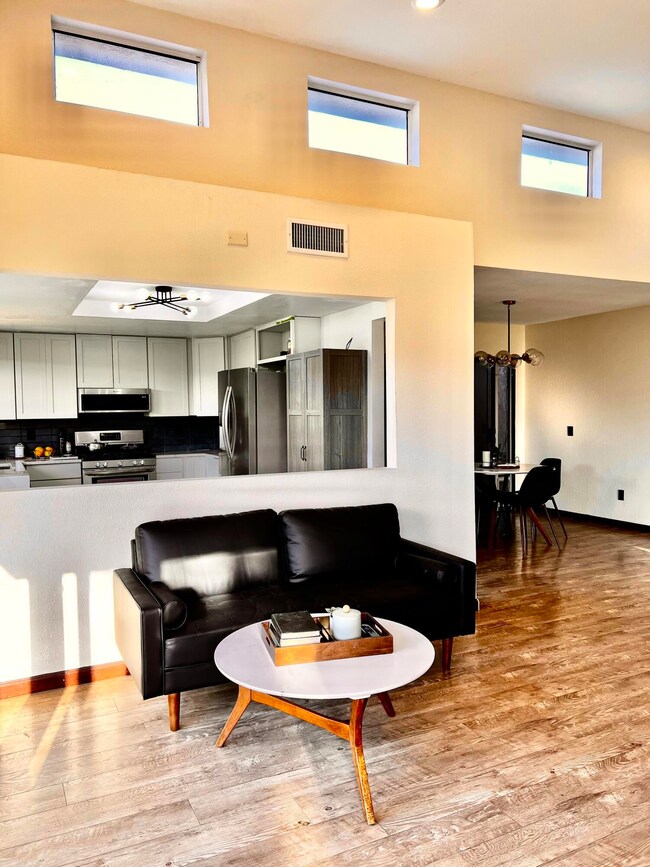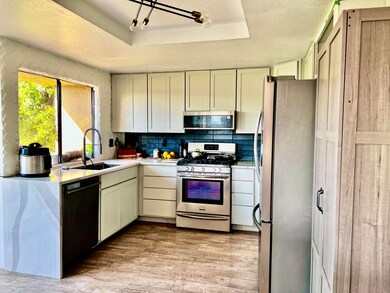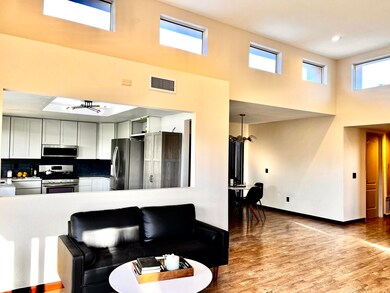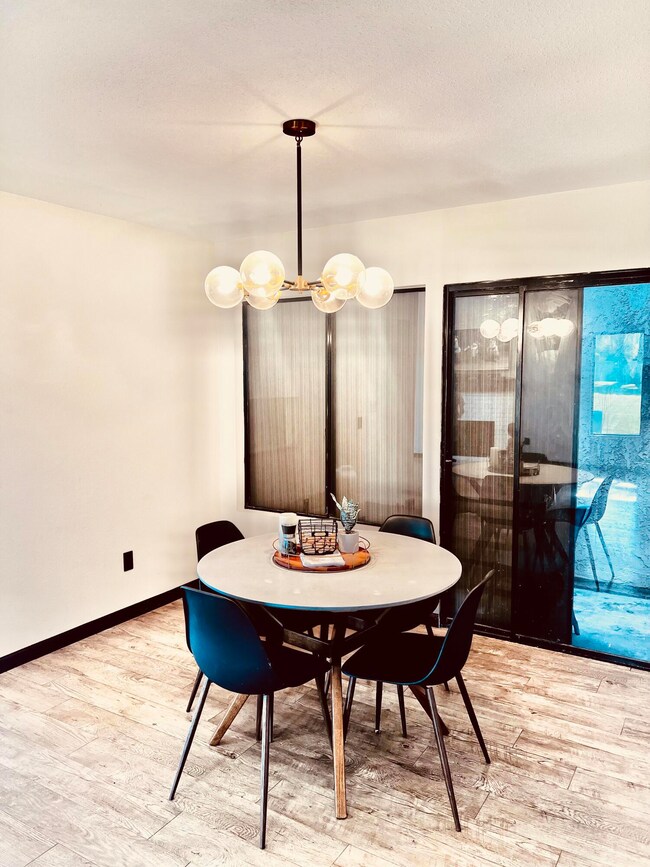
41515 Navarre Ct Palm Desert, CA 92260
Highlights
- Gated Community
- Mountain View
- Tennis Courts
- James Earl Carter Elementary School Rated A-
- Atrium Room
- Cul-De-Sac
About This Home
As of October 2023Remodeled, well laid out three bedroom condo including an extra large master suite with attached office, vanity area, walk in closet, large shower and soaking tub, and open concept living with vaulted ceilings, wraparound patio that opens from living room and kitchen. This open concept home makes it feel so much larger and more spacious with mountain views from the living room, front porch, and wraparound patio with wonderful sunset and sunrise views. All rooms have been remodeled with new flooring, appliances, finishes, fixtures, paint, and all details. Attached is a two car garage with workbench and cabinet storage PLUS additional walk in storage room with industrial shelving for more workshop space and storage. Wonderful community with tennis, pickle ball, walking paths, social events, and so much grass space to walk pets and enjoy. All landscaping, trash, wifi and cable, outdoor maintenance all included in HOA costs.Seller will consider MTM or seasonal rental over 31 days.
Last Agent to Sell the Property
Jennifer Larson
Capitis Real Estate License #02053807 Listed on: 07/07/2023
Last Buyer's Agent
Justin Smith
Capitis Real Estate License #01934982

Property Details
Home Type
- Condominium
Est. Annual Taxes
- $5,275
Year Built
- Built in 1985
HOA Fees
- $525 Monthly HOA Fees
Home Design
- Flat Roof Shape
Interior Spaces
- 1,675 Sq Ft Home
- 1-Story Property
- Ceiling Fan
- Decorative Fireplace
- Brick Fireplace
- Gas Fireplace
- Living Room with Fireplace
- Dining Room
- Atrium Room
- Mountain Views
Flooring
- Laminate
- Tile
Bedrooms and Bathrooms
- 3 Bedrooms
- 2 Full Bathrooms
Parking
- 2 Car Attached Garage
- Garage Door Opener
- Automatic Gate
- Guest Parking
Schools
- Carter Elementary School
- Palm Desert Charter Middle School
- Palm Desert High School
Utilities
- Central Heating and Cooling System
- Cooling System Powered By Gas
Additional Features
- Wheelchair Adaptable
- Cul-De-Sac
- Ground Level
Listing and Financial Details
- Assessor Parcel Number 622050033
Community Details
Overview
- Association fees include security, trash, sewer
- Casablanca Subdivision
- On-Site Maintenance
Recreation
- Tennis Courts
- Pickleball Courts
Pet Policy
- Pet Restriction
Security
- Resident Manager or Management On Site
- Controlled Access
- Gated Community
Ownership History
Purchase Details
Home Financials for this Owner
Home Financials are based on the most recent Mortgage that was taken out on this home.Purchase Details
Home Financials for this Owner
Home Financials are based on the most recent Mortgage that was taken out on this home.Purchase Details
Home Financials for this Owner
Home Financials are based on the most recent Mortgage that was taken out on this home.Purchase Details
Similar Homes in Palm Desert, CA
Home Values in the Area
Average Home Value in this Area
Purchase History
| Date | Type | Sale Price | Title Company |
|---|---|---|---|
| Grant Deed | $400,000 | Wfg National Title | |
| Interfamily Deed Transfer | -- | First American Title Company | |
| Grant Deed | $230,000 | First American Title Company | |
| Interfamily Deed Transfer | -- | -- |
Mortgage History
| Date | Status | Loan Amount | Loan Type |
|---|---|---|---|
| Open | $340,000 | New Conventional | |
| Previous Owner | $218,500 | New Conventional |
Property History
| Date | Event | Price | Change | Sq Ft Price |
|---|---|---|---|---|
| 10/07/2024 10/07/24 | For Rent | $2,700 | 0.0% | -- |
| 10/10/2023 10/10/23 | Sold | $400,000 | -3.8% | $239 / Sq Ft |
| 09/06/2023 09/06/23 | Pending | -- | -- | -- |
| 09/04/2023 09/04/23 | Price Changed | $415,999 | -1.4% | $248 / Sq Ft |
| 08/28/2023 08/28/23 | Price Changed | $422,000 | -4.1% | $252 / Sq Ft |
| 08/25/2023 08/25/23 | Price Changed | $440,000 | -2.2% | $263 / Sq Ft |
| 08/12/2023 08/12/23 | Price Changed | $450,000 | -1.7% | $269 / Sq Ft |
| 08/11/2023 08/11/23 | Price Changed | $458,000 | -0.4% | $273 / Sq Ft |
| 08/07/2023 08/07/23 | Price Changed | $460,000 | -1.1% | $275 / Sq Ft |
| 08/03/2023 08/03/23 | Price Changed | $465,000 | -2.1% | $278 / Sq Ft |
| 07/07/2023 07/07/23 | For Sale | $475,000 | +106.5% | $284 / Sq Ft |
| 06/30/2015 06/30/15 | Sold | $230,000 | -2.1% | $137 / Sq Ft |
| 02/27/2015 02/27/15 | Pending | -- | -- | -- |
| 02/17/2015 02/17/15 | For Sale | $235,000 | -- | $140 / Sq Ft |
Tax History Compared to Growth
Tax History
| Year | Tax Paid | Tax Assessment Tax Assessment Total Assessment is a certain percentage of the fair market value that is determined by local assessors to be the total taxable value of land and additions on the property. | Land | Improvement |
|---|---|---|---|---|
| 2025 | $5,275 | $693,600 | $122,400 | $571,200 |
| 2023 | $5,275 | $265,685 | $79,704 | $185,981 |
| 2022 | $3,586 | $260,477 | $78,142 | $182,335 |
| 2021 | $3,500 | $255,370 | $76,610 | $178,760 |
| 2020 | $3,440 | $252,753 | $75,825 | $176,928 |
| 2019 | $3,380 | $247,798 | $74,339 | $173,459 |
| 2018 | $3,321 | $242,940 | $72,882 | $170,058 |
| 2017 | $3,259 | $238,177 | $71,453 | $166,724 |
| 2016 | $3,186 | $233,507 | $70,052 | $163,455 |
| 2015 | $3,002 | $214,187 | $43,263 | $170,924 |
| 2014 | -- | $209,993 | $42,416 | $167,577 |
Agents Affiliated with this Home
-
J
Seller's Agent in 2023
Jennifer Larson
Capitis Real Estate
-
J
Buyer's Agent in 2023
Justin Smith
Capitis Real Estate
-

Seller's Agent in 2015
Marci Kays
Carolwood Estates
(323) 356-2650
64 Total Sales
-
R
Buyer's Agent in 2015
Rosemary Woodward
Bella Rosa Realty
Map
Source: California Desert Association of REALTORS®
MLS Number: 219097207
APN: 622-050-033
- 4553 Via Veneto
- 41775 Navarre Ct
- 308 Piazza Roma
- 3935 Via Amalfi
- 41733 Aventine Ct
- 1705 Via San Martino
- 1810 Via San Martino
- 1707 Via San Martino
- 4505 Via Veneto
- 1903 Via San Martino
- 41612 Aventine Ct
- 4150 Via Carrara
- 4017 Via Fragante Unit 3
- 2511 Via Calderia
- 4141 Via Cararra Unit 3
- 2609 Via Calderia
- 2603 Via Calderia
- 2105 Via Calderia
- 2108 Via Calderia
- 162 Wimbledon Ct
