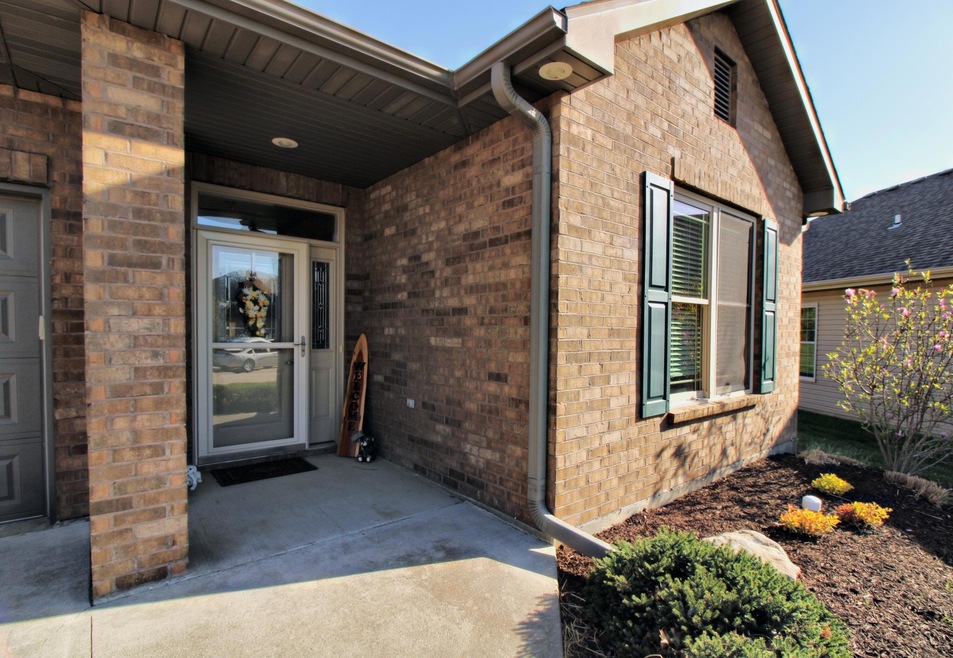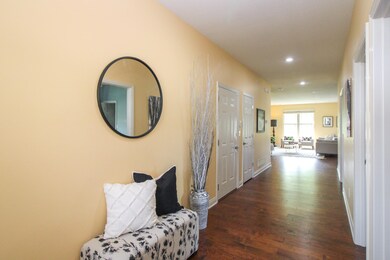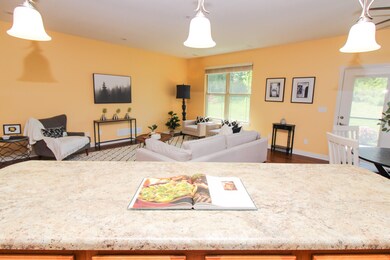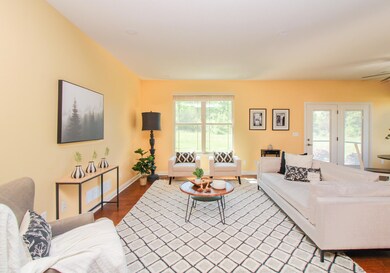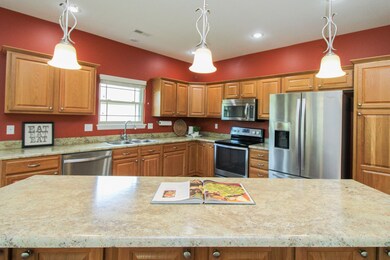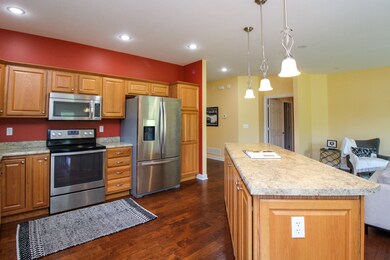
4152 Juniper Place Columbia, MO 65201
Highlights
- Clubhouse
- Ranch Style House
- Community Pool
- Ann Hawkins Gentry Middle School Rated A-
- Screened Porch
- Utility Sink
About This Home
As of August 2023A place to call home, in the highly sought after Cambridge Pl condo community. HOA covers landscape, tons of exterior maintenance, cable, access to the clubhouse, RV parking options and more! This condo has a strikingly beautiful kitchen with convenient storage features, a screened in back porch you'll want to enjoy for hours, and a utility sink in the laundry room (rare)!
Don't forget the community amenities include access to; conference room, pool table, gym, kitchenette, large hosting spaces, outdoor pool, pickle ball, tennis courts, and gazebos!
Buyer/Buyers agent to verify all data including but limited to; zoning, CCR's, square footage, and schools.
Last Agent to Sell the Property
Berkshire Hathaway HomeServices | Vision Real Estate License #2012042933 Listed on: 04/18/2023

Property Details
Home Type
- Condominium
Est. Annual Taxes
- $2,325
HOA Fees
- $393 Monthly HOA Fees
Parking
- 2 Car Attached Garage
- Garage on Main Level
- Driveway
Home Design
- Ranch Style House
- Traditional Architecture
- Brick Veneer
- Concrete Foundation
- Slab Foundation
- Poured Concrete
- Architectural Shingle Roof
- Composition Roof
- Vinyl Construction Material
Interior Spaces
- 1,806 Sq Ft Home
- Ceiling Fan
- Paddle Fans
- Vinyl Clad Windows
- Combination Dining and Living Room
- Screened Porch
- Vinyl Flooring
Kitchen
- Eat-In Kitchen
- Electric Range
- Microwave
- Dishwasher
- Kitchen Island
- Laminate Countertops
- Utility Sink
- Disposal
Bedrooms and Bathrooms
- 3 Bedrooms
- 2 Full Bathrooms
- Primary bathroom on main floor
Laundry
- Laundry on main level
- Washer and Dryer Hookup
Home Security
Accessible Home Design
- Grab Bar In Bathroom
- Handicap Modified
Outdoor Features
- Screened Patio
Schools
- New Haven Elementary School
- Gentry Middle School
- Rock Bridge High School
Utilities
- Forced Air Heating and Cooling System
- Heating System Uses Natural Gas
- High Speed Internet
- Cable TV Available
Listing and Financial Details
- Assessor Parcel Number 1770300030700001
Community Details
Overview
- Cambridge Place Subdivision
Amenities
- Clubhouse
Recreation
- Community Pool
Security
- Storm Doors
- Fire and Smoke Detector
Ownership History
Purchase Details
Purchase Details
Home Financials for this Owner
Home Financials are based on the most recent Mortgage that was taken out on this home.Purchase Details
Home Financials for this Owner
Home Financials are based on the most recent Mortgage that was taken out on this home.Similar Homes in Columbia, MO
Home Values in the Area
Average Home Value in this Area
Purchase History
| Date | Type | Sale Price | Title Company |
|---|---|---|---|
| Deed | -- | None Listed On Document | |
| Warranty Deed | -- | Boone Central Title | |
| Warranty Deed | -- | Boone Central Title Co |
Mortgage History
| Date | Status | Loan Amount | Loan Type |
|---|---|---|---|
| Previous Owner | $149,440 | New Conventional |
Property History
| Date | Event | Price | Change | Sq Ft Price |
|---|---|---|---|---|
| 08/02/2023 08/02/23 | Sold | -- | -- | -- |
| 06/10/2023 06/10/23 | Pending | -- | -- | -- |
| 04/18/2023 04/18/23 | For Sale | $275,000 | +47.2% | $152 / Sq Ft |
| 07/28/2014 07/28/14 | For Sale | $186,800 | -- | -- |
| 07/25/2014 07/25/14 | Sold | -- | -- | -- |
| 05/15/2014 05/15/14 | Pending | -- | -- | -- |
Tax History Compared to Growth
Tax History
| Year | Tax Paid | Tax Assessment Tax Assessment Total Assessment is a certain percentage of the fair market value that is determined by local assessors to be the total taxable value of land and additions on the property. | Land | Improvement |
|---|---|---|---|---|
| 2024 | $2,534 | $37,563 | $4,104 | $33,459 |
| 2023 | $2,513 | $37,563 | $4,104 | $33,459 |
| 2022 | $2,325 | $34,789 | $4,104 | $30,685 |
| 2021 | $2,329 | $34,789 | $4,104 | $30,685 |
| 2020 | $2,384 | $33,459 | $4,104 | $29,355 |
| 2019 | $2,384 | $33,459 | $4,104 | $29,355 |
| 2018 | $2,401 | $0 | $0 | $0 |
| 2017 | $2,368 | $33,459 | $4,104 | $29,355 |
| 2016 | $2,368 | $33,459 | $4,104 | $29,355 |
| 2015 | $2,175 | $33,459 | $4,104 | $29,355 |
| 2014 | -- | $0 | $0 | $0 |
Agents Affiliated with this Home
-
E
Seller's Agent in 2023
Elaine McCoy
Berkshire Hathaway HomeServices | Vision Real Estate
(573) 449-6200
39 Total Sales
-
J
Seller Co-Listing Agent in 2023
Jody Calvin
Berkshire Hathaway HomeServices | Vision Real Estate
(573) 881-8771
47 Total Sales
-

Buyer's Agent in 2023
Bev Curtis
Bev & Co. Realty, LLC
(573) 864-5054
604 Total Sales
-
c
Buyer's Agent in 2023
cbor.rets.510000273
cbor.rets.RETS_OFFICE
-
D
Seller's Agent in 2014
Dave Denton
Iron Gate Real Estate
Map
Source: Columbia Board of REALTORS®
MLS Number: 412952
APN: 17-703-00-03-070-00-01
- 4101 Meadow View Dr
- 4146 Juniper Place
- 4112 Juniper Place
- 2007 Cecil St
- 4200 S Rock Quarry Rd
- 3804 Larkspur Ct
- 4504 Orrine St
- 3701 Churchill Dr
- 1702 Telluride Ln
- 1616 Telluride Ln
- 3628 Lupine Dr
- 1601 Telluride Ln
- LOT 201 Easley Cabin Cir
- LOT 228 Easley Cabin Cir
- LOT 249 Easley Cabin Cir
- LOT 231 Easley Cabin Cir
- LOT 225 Easley Cabin Cir
- LOT 251 Easley Cabin Cir
- LOT 243 Genesis Dr
- LOT 253 Easley Cabin Cir
