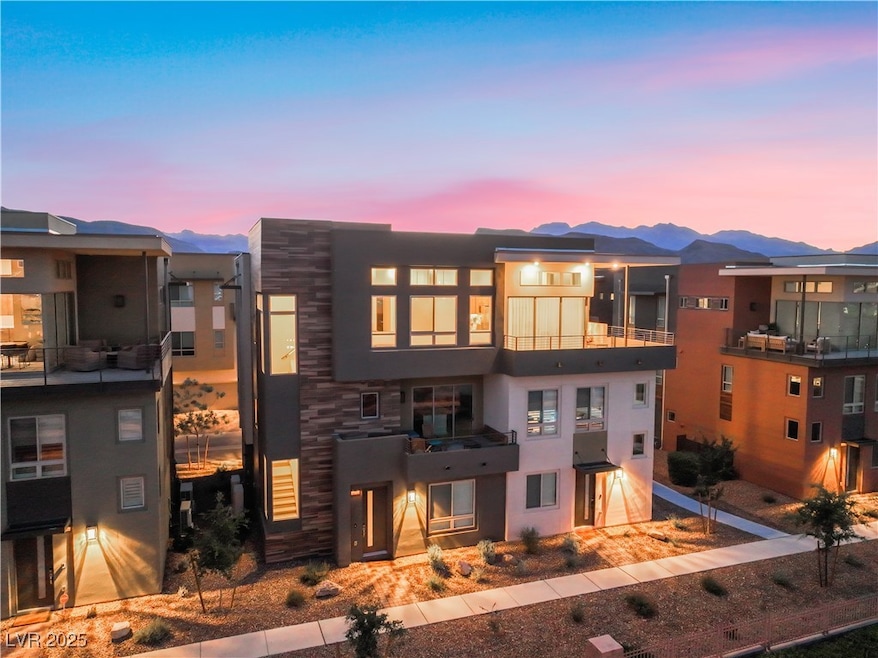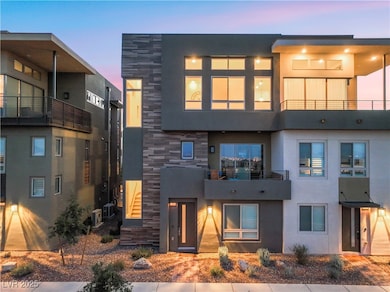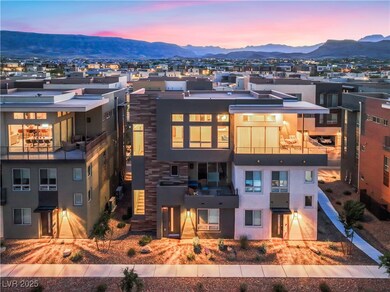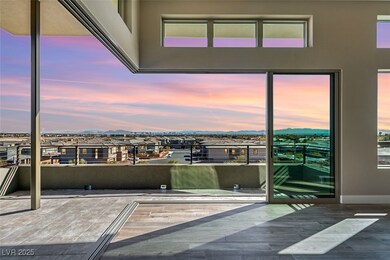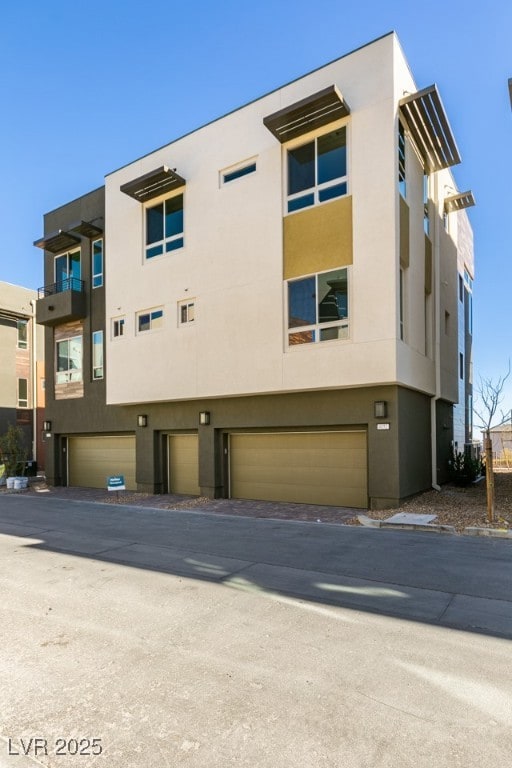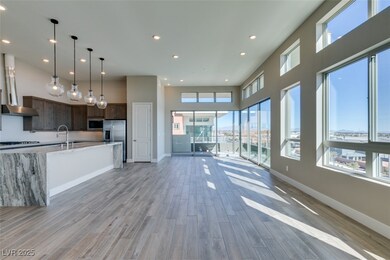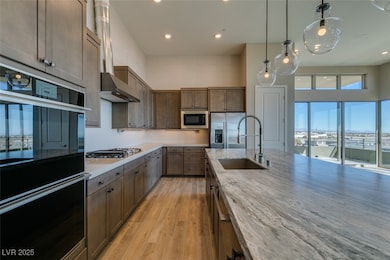4152 Yucca Bloom St Unit 1 Las Vegas, NV 89135
South Summerlin NeighborhoodHighlights
- Fitness Center
- Senior Community
- View of Las Vegas Strip
- Penthouse
- Gated Community
- Clubhouse
About This Home
Experience luxury living at Summerlin’s Trilogy in the Apex penthouse of the Modern Collection. This exquisite residence offers breathtaking balcony views of the Las Vegas Strip and boasts over $175K in designer upgrades. A private elevator for convenience opens into bright open concept living surrounded by multi sliding storefront doors & windows. The custom gourmet kitchen with marble waterfall island is perfect for culinary enthusiasts featuring Monogram stainless steel appliances, double ovens, upgraded cabinets, backsplash & tile flooring. Relax in 2 ensuites with an impressive walk-in glass shower or focus in a dedicated office with French doors & built-in cabinetry overlooking the Red Rock vistas. Additional highlights include golf cart garage space, reverse osmosis & water softener & separate laundry room. Enjoy an active adult 55+ life at the Outlook Club with resort style amenities: culinary kitchen, pool & cabanas, fitness center, dog park & social calendar.
Listing Agent
Five Star Real Estate & Proper Brokerage Email: don@fivestarpm.com License #S.0182591 Listed on: 05/28/2025
Condo Details
Home Type
- Condominium
Year Built
- Built in 2023
Lot Details
- East Facing Home
Parking
- 3 Car Attached Garage
- Inside Entrance
- Garage Door Opener
- Golf Cart Garage
Property Views
- Las Vegas Strip
- City
Home Design
- Penthouse
- Flat Roof Shape
- Frame Construction
- Stucco
Interior Spaces
- 2,420 Sq Ft Home
- 3-Story Property
- Blinds
Kitchen
- Gas Cooktop
- Microwave
- Dishwasher
- Disposal
Flooring
- Carpet
- Ceramic Tile
Bedrooms and Bathrooms
- 2 Bedrooms
Laundry
- Laundry Room
- Washer and Dryer
Home Security
Schools
- Goolsby Elementary School
- Fertitta Frank & Victoria Middle School
- Durango High School
Utilities
- Two cooling system units
- Central Heating and Cooling System
- Multiple Heating Units
- Heating System Uses Gas
- Water Softener is Owned
- Cable TV Available
Listing and Financial Details
- Security Deposit $4,700
- Property Available on 5/30/25
- Tenant pays for electricity, gas, sewer, trash collection, water
Community Details
Overview
- Senior Community
- Property has a Home Owners Association
- Trilogy Association, Phone Number (702) 737-8580
- Summerlin Village 15A Parcel 1 Latitude Phase 2 Subdivision
- The community has rules related to covenants, conditions, and restrictions
Amenities
- Community Barbecue Grill
- Clubhouse
Recreation
- Pickleball Courts
- Fitness Center
- Community Pool
- Community Spa
Pet Policy
- No Pets Allowed
Security
- Security Guard
- Gated Community
- Fire Sprinkler System
Map
Source: Las Vegas REALTORS®
MLS Number: 2687213
- 10793 Pastel Sunset Ct
- 4174 Salisto St
- 4122 Yucca Bloom St
- 10879 Artesano Ave
- 10895 Artesano Ave
- 10871 Artesano Ave
- 4160 Elegant Chateau St
- 10711 Silver Pond Ave
- 4140 Coneflower St
- 4288 Veraz St
- 4193 Solace St
- 10669 Angelo Tenero Ave
- 4296 Veraz St
- 4289 Sunrise Flats St
- 4290 Solace St
- 15 Gemstar Ln
- 50 Grey Feather Dr
- 4361 Bella Cascada St
- 43 Grey Feather Dr
- 88 Pristine Glen St
- 4162 Yucca Bloom St
- 10688 Silver Pond Ave
- 4180 Solace St
- 4165 Royal Melody Ct
- 4292 Veraz St
- 4259 Sunrise Flats St
- 2 Sugarberry Ln
- 19 Garden Rain Dr
- 74 Pristine Glen St
- 10597 Sopra Ct Unit 2
- 32 Hunting Horn Dr
- 80 Glade Hollow Dr
- 10488 Riva de Fiore Ave
- 94 Glade Hollow Dr
- 4565 Riva de Romanza St
- 3586 Fair Bluff St
- 10492 Haywood Dr
- 4792 Outlook Peak St
- 10248 Andante Ct
- 17 Soaring Bird Ct
