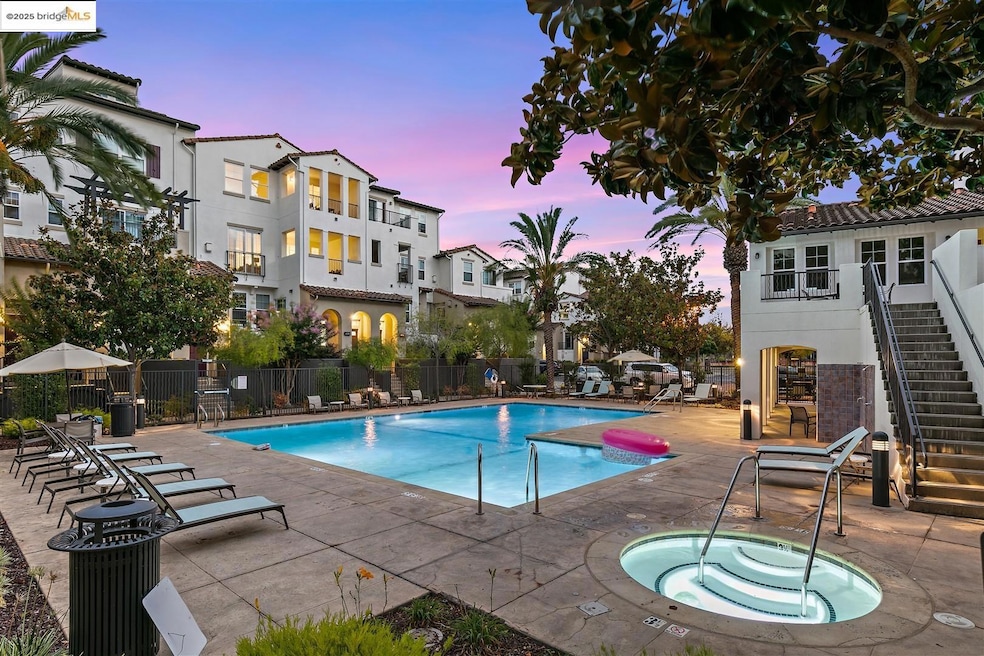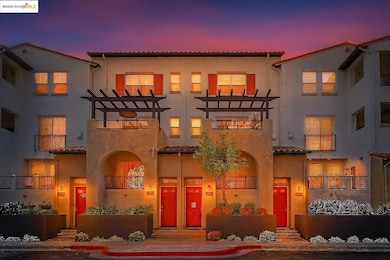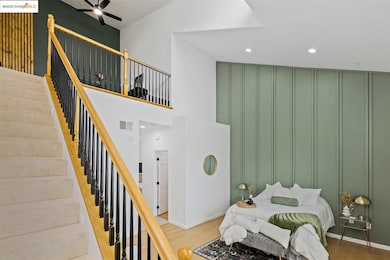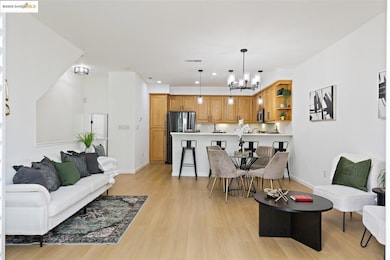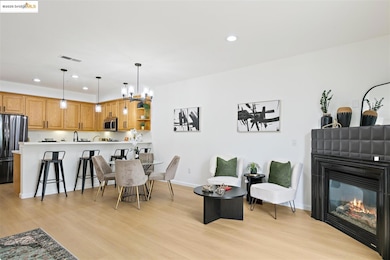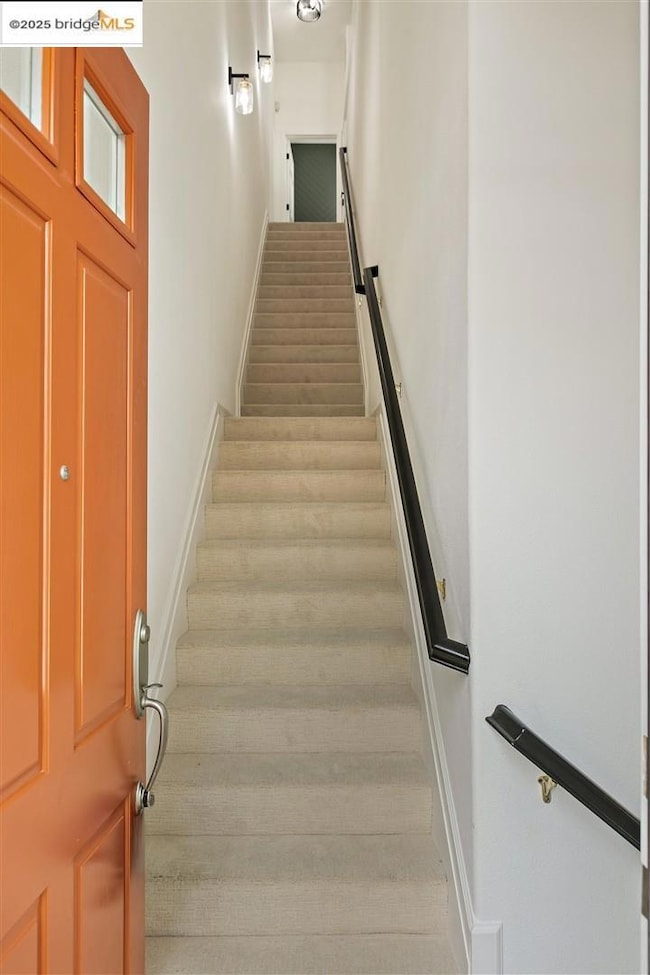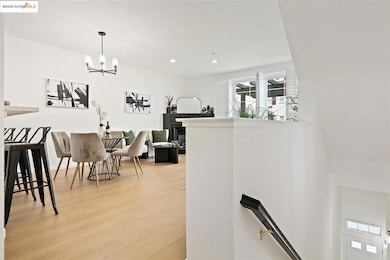4153 Clarinbridge Cir Unit 127 Dublin, CA 94568
Dublin Ranch NeighborhoodEstimated payment $4,418/month
Highlights
- Fitness Center
- In Ground Pool
- View of Hills
- Harold William Kolb Rated A
- Updated Kitchen
- 3-minute walk to Devany Square
About This Home
Welcome to your new one bedroom with bonus loft area at The Terraces at Dublin Ranch Villages! This beautifully maintained condo offers the perfect blend of comfort, style, and convenience in one of Dublin’s most desirable communities. Step inside to find an inviting open floor plan filled with natural light, featuring a spacious living area, dining space, and a modern kitchen with quarts countertops, stainless steel appliances, and ample cabinet storage. The primary suite includes a walk-in closet and a luxurious ensuite bathroom with dual sinks, a soaking tub, and separate shower. Additional highlights include a private balcony, in-unit laundry, and an attached garage. Located in a secure, resort-style community, you’ll enjoy exclusive amenities such as a pool, spa, clubhouse, and fitness center. Perfectly situated near top-rated schools, Fallon Sports Park, shops, dining, and easy access to BART and freeways for commuters. Whether you’re a first-time buyer, downsizing, or looking for a fantastic investment, this home has it all!
Open House Schedule
-
Saturday, November 22, 20253:00 to 5:00 pm11/22/2025 3:00:00 PM +00:0011/22/2025 5:00:00 PM +00:00Come and see this property.Add to Calendar
Property Details
Home Type
- Condominium
Est. Annual Taxes
- $8,181
Year Built
- Built in 2004
HOA Fees
- $369 Monthly HOA Fees
Parking
- 1 Car Attached Garage
- Garage Door Opener
- Guest Parking
Home Design
- Stucco
Interior Spaces
- 3-Story Property
- Electric Fireplace
- Living Room with Fireplace
- Views of Hills
- Laundry on upper level
Kitchen
- Updated Kitchen
- Gas Range
- Microwave
- Dishwasher
- Solid Surface Countertops
Flooring
- Carpet
- Laminate
- Tile
Bedrooms and Bathrooms
- 1 Bedroom
Pool
- In Ground Pool
- Fence Around Pool
Utilities
- Forced Air Heating and Cooling System
Listing and Financial Details
- Assessor Parcel Number 98539187
Community Details
Overview
- Association fees include common area maintenance, exterior maintenance, hazard insurance
- Dublin Ranch Association, Phone Number (925) 588-2822
- Dublin Ranch Subdivision
- Greenbelt
Amenities
- Clubhouse
Recreation
- Fitness Center
- Community Pool
- Community Spa
Map
Home Values in the Area
Average Home Value in this Area
Tax History
| Year | Tax Paid | Tax Assessment Tax Assessment Total Assessment is a certain percentage of the fair market value that is determined by local assessors to be the total taxable value of land and additions on the property. | Land | Improvement |
|---|---|---|---|---|
| 2025 | $8,181 | $578,665 | $175,755 | $409,910 |
| 2024 | $8,181 | $567,185 | $172,310 | $401,875 |
| 2023 | $8,089 | $562,928 | $168,932 | $393,996 |
| 2022 | $7,952 | $544,894 | $165,621 | $386,273 |
| 2021 | $7,870 | $534,073 | $162,373 | $378,700 |
| 2020 | $7,369 | $535,527 | $160,709 | $374,818 |
| 2019 | $7,328 | $525,031 | $157,559 | $367,472 |
| 2018 | $7,142 | $514,740 | $154,471 | $360,269 |
| 2017 | $6,606 | $470,000 | $141,000 | $329,000 |
| 2016 | $5,732 | $435,000 | $130,500 | $304,500 |
| 2015 | $5,435 | $420,000 | $126,000 | $294,000 |
| 2014 | $5,061 | $380,000 | $114,000 | $266,000 |
Property History
| Date | Event | Price | List to Sale | Price per Sq Ft |
|---|---|---|---|---|
| 11/17/2025 11/17/25 | Price Changed | $638,800 | 0.0% | $514 / Sq Ft |
| 11/10/2025 11/10/25 | Price Changed | $639,000 | -0.1% | $514 / Sq Ft |
| 10/23/2025 10/23/25 | Price Changed | $639,800 | +6.7% | $515 / Sq Ft |
| 10/03/2025 10/03/25 | For Sale | $599,800 | -- | $483 / Sq Ft |
Purchase History
| Date | Type | Sale Price | Title Company |
|---|---|---|---|
| Grant Deed | $450,000 | Monarch Title Company | |
| Grant Deed | $420,500 | Chicago Title Co |
Mortgage History
| Date | Status | Loan Amount | Loan Type |
|---|---|---|---|
| Open | $426,700 | Construction | |
| Previous Owner | $336,000 | Purchase Money Mortgage | |
| Closed | $63,000 | No Value Available |
Source: bridgeMLS
MLS Number: 41113777
APN: 985-0039-187-00
- 4379 Brannigan St Unit 113
- 4126 Clarinbridge Cir
- 3613 Whitworth Dr
- 3783 Dunmore Ln
- 3730 Whitworth Dr
- 4585 Brannigan St
- 3465 Dublin Blvd Unit 206
- 4353 Fitzwilliam St
- 3290 Maguire Way Unit 208
- 3290 Maguire Way Unit 101
- 3275 Dublin Blvd Unit 217
- 4612 Sandyford Ct Unit 1302
- 3828 Keneland Way
- 3231 Central Pkwy
- 4213 Lorimer Loop
- 3431 Windsor Ct
- 3135 Vittoria Loop
- 4684 Pheasant Ct
- 4630 Central Pkwy Unit 29
- 4637 Persimmon Dr
- 4800 Tassajara Rd
- 3275 Dublin Blvd Unit 408
- 4062 Kinsale St
- 3115 Finnian Way
- 4176 Martinez Ct
- 4500 Dublin Blvd
- 3650 Andrews Dr
- 3650 Andrews Dr Unit FL3-ID5829A
- 3650 Andrews Dr Unit FL2-ID4112A
- 3650 Andrews Dr Unit FL3-ID10564A
- 3650 Andrews Dr Unit FL2-ID3884A
- 3650 Andrews Dr Unit FL3-ID10589A
- 3650 Andrews Dr Unit FL2-ID5562A
- 3650 Andrews Dr Unit FL1-ID5752A
- 3650 Andrews Dr Unit FL2-ID10504A
- 3650 Andrews Dr Unit FL2-ID10644A
- 3650 Andrews Dr Unit FL3-ID8641A
- 3650 Andrews Dr Unit FL2-ID4675A
- 3650 Andrews Dr Unit FL3-ID4350A
- 3650 Andrews Dr Unit FL2-ID9999A
