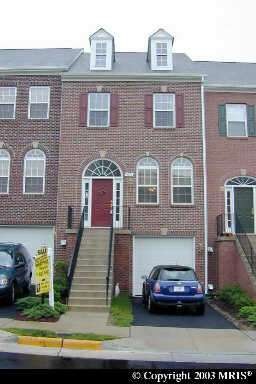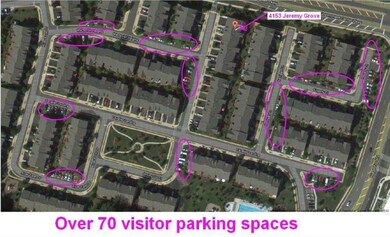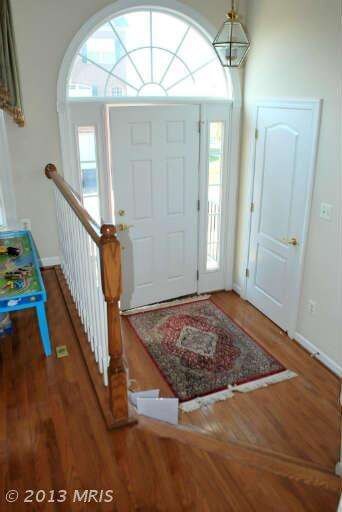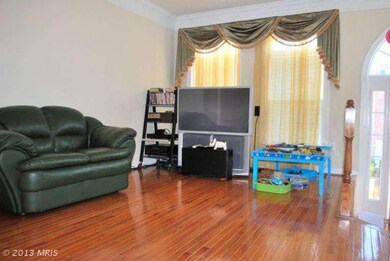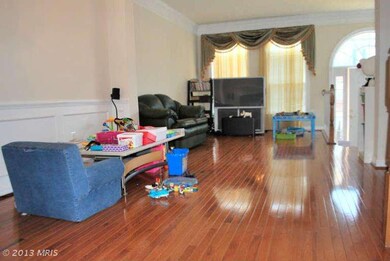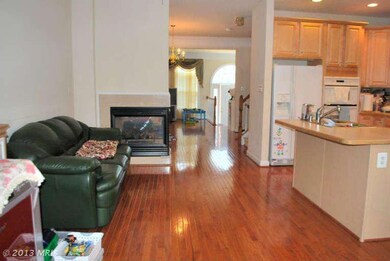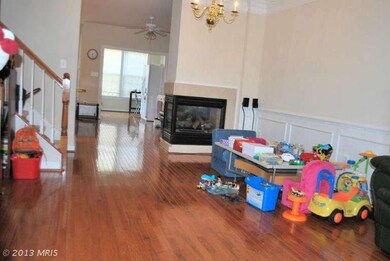
4153 Jeremy Grove Fairfax, VA 22030
About This Home
As of January 20133 Level Extensions(Bumpouts)*2,120 Fin'd sqft*All Hardwood floor*Huge Open Gourmet Kit w/ Island,Back Splash,Recessed Lights,Brkfst Nook*3 Sided Gas Fpl*Large Rec room*Master BR w/Extension(24x13)*Deck w/Stairs*No through traffic street*Great Location-Adjacent to Wegman*Close to FFX Corner,Fair Lakes Shp Ctr,I-66,FFX Co Pkwy,Costco,Fair Oaks Mallr*Many Visitor parkings*Willow Springs ES
Last Buyer's Agent
Karen Tarpley
RE/MAX Presidential
Townhouse Details
Home Type
Townhome
Est. Annual Taxes
$7,426
Year Built
2002
Lot Details
0
HOA Fees
$88 per month
Parking
1
Listing Details
- Property Type: Residential
- Structure Type: Row/Townhouse
- Architectural Style: Colonial
- Ownership: Fee Simple
- Inclusions: Parking Included In ListPrice,Parking Included In SalePrice
- New Construction: No
- Story List: Lower 1, Lower 2, Main, Upper 1, Upper 2
- Year Built: 2002
- Special Features: None
- Property Sub Type: Townhouses
Interior Features
- Appliances: Cooktop, Dishwasher, Disposal, Dryer, Icemaker, Microwave, Oven - Wall, Refrigerator, Washer
- Interior Amenities: Family Room Off Kitchen, Kitchen - Gourmet, Kitchen - Island, Kitchen - Table Space, Combination Dining/Living, Breakfast Area, Chair Railings, Master Bath(s), Window Treatments, Wood Floors, Recessed Lighting, Floor Plan - Open
- Window Features: Double Pane, Screens
- Fireplace Features: Fireplace - Glass Doors
- Fireplaces Count: 1
- Fireplace: Yes
- Common Walls: 2+ Common Walls
- Door Features: Six Panel
- Wall Ceiling Types: 9'+ Ceilings, Dry Wall
- Entry Location: Foyer
- Levels Count: 3+
- Room List: Living Room, Dining Room, Master Bedroom, Bedroom 2, Bedroom 3, Kitchen, Game Room, Family Room, Foyer, Breakfast Room, Sun/Florida Room, Laundry, Storage Room
- Basement: Yes
- Basement Type: Sump Pump, Daylight, Partial, Front Entrance, Full, Fully Finished
- Living Area Units: Square Feet
- Total Sq Ft: 2120
- Living Area Sq Ft: 2120
- Price Per Sq Ft: 278.74
- Above Grade Finished Sq Ft: 1740
- Below Grade Finished Sq Ft: 380
- Total Below Grade Sq Ft: 380
- Above Grade Finished Area Units: Square Feet
Beds/Baths
- Bedrooms: 3
- Total Bathrooms: 4
- Full Bathrooms: 2
- Half Bathrooms: 2
- Main Level Bathrooms: 1.00
- Upper Level Bathrooms: 2.00
- Lower Levels Bathrooms: 1.00
- Upper Level Full Bathrooms: 2
- Main Level Half Bathrooms: 1
- Lower Level Half Bathrooms: 1
Exterior Features
- Other Structures: Above Grade, Below Grade
- Construction Materials: Combination, Brick
- Construction Completed: No
- Exterior Features: Bump-Outs
- Water Access: No
- Waterfront: No
- Water Oriented: No
- Pool: Yes - Community
- Tidal Water: No
- Water View: No
Garage/Parking
- Garage Spaces: 1.00
- Garage: Yes
- Parking Features: Garage
- Garage Features: Garage Door Opener, Garage - Front Entry
- Attached Garage Spaces: 1
- Total Garage And Parking Spaces: 1
- Type Of Parking: Attached Garage
Utilities
- Central Air Conditioning: Yes
- Cooling Fuel: Electric
- Cooling Type: Central A/C
- Heating Fuel: Natural Gas
- Heating Type: Forced Air
- Heating: Yes
- Hot Water: Natural Gas
- Sewer/Septic System: Public Sewer
- Water Source: Public
Condo/Co-op/Association
- HOA Fees: 88.00
- HOA Fee Frequency: Monthly
- Condo Co-Op Association: No
- HOA Condo Co-Op Amenities: Jog/Walk Path, Pool - Outdoor
- HOA Condo Co-Op Fee Includes: Common Area Maintenance, Snow Removal, Trash
- HOA: Yes
Lot Info
- Improvement Assessed Value: 312370.00
- Land Assessed Value: 115000.00
- Lot Size Acres: 0.04
- Lot Size Area: 1567
- Lot Size Units: Square Feet
- Lot Sq Ft: 1567.00
- Outdoor Living Structures: Deck(s)
- Property Condition: Very Good
- Year Assessed: 2012
- Zoning: 312
Rental Info
- Vacation Rental: No
Tax Info
- Assessor Parcel Number: 19520954
- Tax Annual Amount: 4683.98
- Assessor Parcel Number: 56-2-17- -78
- Tax Lot: 78
- Tax Page Number: 562
- Tax Total Finished Sq Ft: 1740
- County Tax Payment Frequency: Annually
- Tax Year: 2012
- Close Date: 01/30/2013
Ownership History
Purchase Details
Home Financials for this Owner
Home Financials are based on the most recent Mortgage that was taken out on this home.Purchase Details
Purchase Details
Home Financials for this Owner
Home Financials are based on the most recent Mortgage that was taken out on this home.Similar Homes in Fairfax, VA
Home Values in the Area
Average Home Value in this Area
Purchase History
| Date | Type | Sale Price | Title Company |
|---|---|---|---|
| Warranty Deed | $478,000 | -- | |
| Deed | $380,900 | -- | |
| Deed | $358,120 | -- |
Mortgage History
| Date | Status | Loan Amount | Loan Type |
|---|---|---|---|
| Open | $358,500 | New Conventional | |
| Previous Owner | $260,000 | New Conventional |
Property History
| Date | Event | Price | Change | Sq Ft Price |
|---|---|---|---|---|
| 04/15/2022 04/15/22 | Rented | $2,800 | 0.0% | -- |
| 04/03/2022 04/03/22 | Under Contract | -- | -- | -- |
| 04/01/2022 04/01/22 | For Rent | $2,800 | 0.0% | -- |
| 04/01/2021 04/01/21 | Rented | $2,800 | 0.0% | -- |
| 03/08/2021 03/08/21 | Under Contract | -- | -- | -- |
| 02/26/2021 02/26/21 | For Rent | $2,800 | +7.7% | -- |
| 12/01/2019 12/01/19 | Rented | $2,600 | 0.0% | -- |
| 11/21/2019 11/21/19 | Under Contract | -- | -- | -- |
| 11/06/2019 11/06/19 | Price Changed | $2,600 | -3.7% | $1 / Sq Ft |
| 10/09/2019 10/09/19 | For Rent | $2,700 | +3.8% | -- |
| 10/31/2018 10/31/18 | Rented | $2,600 | 0.0% | -- |
| 10/09/2018 10/09/18 | Price Changed | $2,600 | -7.1% | $1 / Sq Ft |
| 09/16/2018 09/16/18 | For Rent | $2,800 | 0.0% | -- |
| 01/30/2013 01/30/13 | Sold | $478,000 | -1.4% | $225 / Sq Ft |
| 12/09/2012 12/09/12 | Pending | -- | -- | -- |
| 12/01/2012 12/01/12 | For Sale | $485,000 | -- | $229 / Sq Ft |
Tax History Compared to Growth
Tax History
| Year | Tax Paid | Tax Assessment Tax Assessment Total Assessment is a certain percentage of the fair market value that is determined by local assessors to be the total taxable value of land and additions on the property. | Land | Improvement |
|---|---|---|---|---|
| 2024 | $7,426 | $641,040 | $200,000 | $441,040 |
| 2023 | $7,061 | $625,690 | $200,000 | $425,690 |
| 2022 | $6,814 | $595,850 | $190,000 | $405,850 |
| 2021 | $6,210 | $529,190 | $145,000 | $384,190 |
| 2020 | $6,179 | $522,130 | $140,000 | $382,130 |
| 2019 | $6,097 | $515,160 | $140,000 | $375,160 |
| 2018 | $5,867 | $510,140 | $140,000 | $370,140 |
| 2017 | $5,692 | $490,240 | $135,000 | $355,240 |
| 2016 | $5,491 | $473,980 | $130,000 | $343,980 |
| 2015 | $5,290 | $473,980 | $130,000 | $343,980 |
| 2014 | $5,195 | $466,510 | $125,000 | $341,510 |
Agents Affiliated with this Home
-

Seller's Agent in 2022
Mike Shearer
Good House People LLC
(703) 966-9032
4 Total Sales
-

Seller's Agent in 2013
Moon Choi
RE/MAX
(703) 407-3699
8 in this area
65 Total Sales
-
K
Buyer's Agent in 2013
Karen Tarpley
RE/MAX
Map
Source: Bright MLS
MLS Number: 1004232060
APN: 0562-17-0078
- 11559 Cavalier Landing Ct
- 4101 River Forth Dr
- 11350 Ridgeline Rd
- 11322 Westbrook Mill Ln Unit 204
- 4138 Fountainside Ln Unit A302
- 11337 Westbrook Mill Ln Unit 201
- 11301 Westbrook Mill Ln Unit 202
- 11465 Galliec St Unit 34
- 4086 Clovet Dr Unit 32
- 4057 Glostonbury Way
- 11736 Rockaway Ln Unit 101
- 4339 Runabout Ln Unit 178
- 11710 Scooter Ln Unit 7
- 11375 Aristotle Dr Unit 9-404
- 11352 Aristotle Dr Unit 7-405
- 11350 Aristotle Dr Unit 7-403
- 11816 Rockaway Ln Unit 26
- 11319 Aristotle Dr Unit 3-105
- 4515 Shirley Gate Rd
- 3851 Aristotle Ct Unit 1-418
