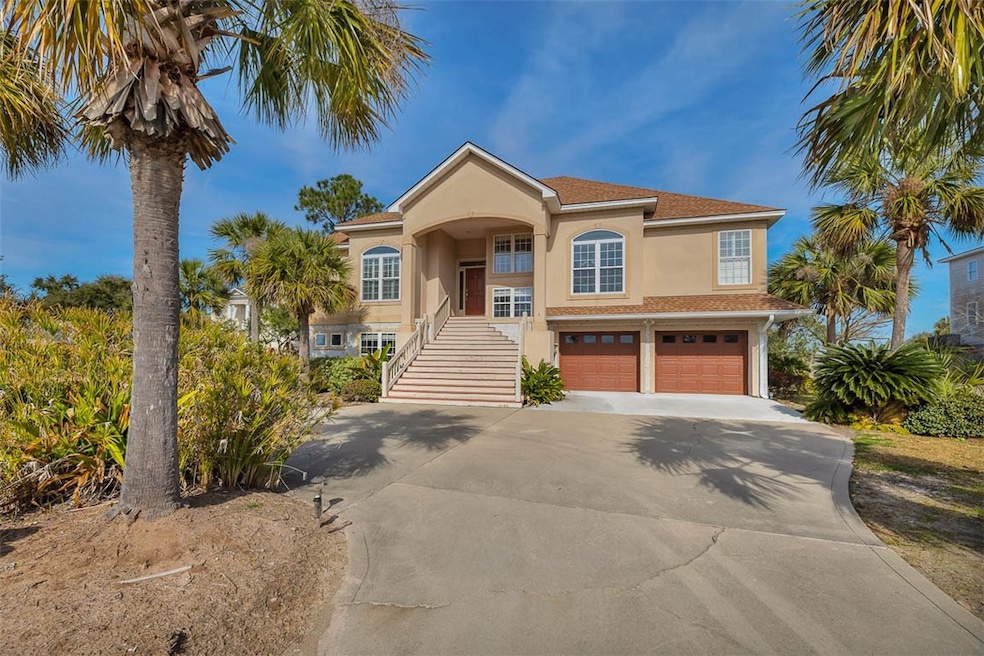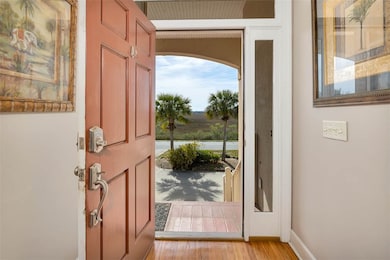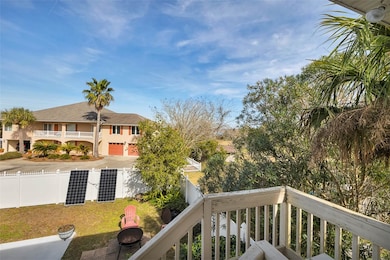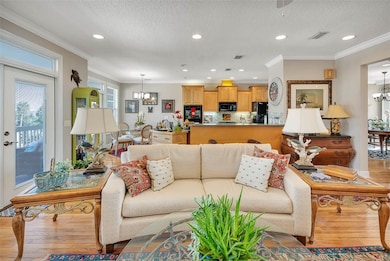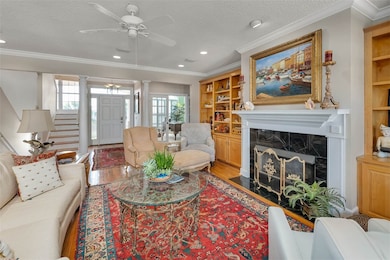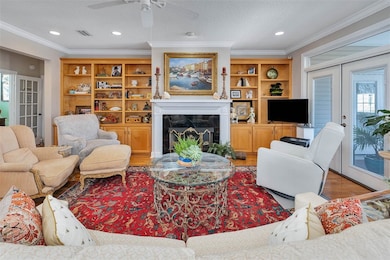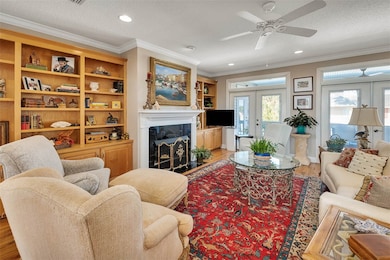4153 Riverside Dr Brunswick, GA 31520
Estimated payment $4,153/month
Highlights
- Docks
- In Ground Pool
- Wood Flooring
- Glynn Middle School Rated A-
- Traditional Architecture
- Attic
About This Home
Perfect location minutes from St. Simons Island causeway!! Gorgeous marsh views from the front of the home and deep water views from the covered deck on the rear of the home. Beautifully decorated with a very tasteful flare. Beautiful hardwood floors in the living areas (study, kitchen, dining room and great room), tile in bathrooms, carpet in the large 2nd suite/bonus room upstairs, which has a full bath and dual walk-in closets. A few of the home features include water softener, double oven, gas range, split bedroom floorplan, laundry room with storage, excellent deck with marsh and river views, oversized master with sitting area, 2 walk-in closets and a 3rd closet for extra storage. Two car garage towards the front of the home and a large garage space on the left side of the home that will accommodate two additional vehicles or a small boat . Downstairs also features a flex room, great as a workout room or art/music studio. On those hot summer days, take a dip in the in-ground pool. The community dock is well maintained and available for use to Riverside residents, so make sure to bring your boat!
Home Details
Home Type
- Single Family
Est. Annual Taxes
- $7,152
Year Built
- Built in 2000
Lot Details
- 0.34 Acre Lot
- Partially Fenced Property
- Privacy Fence
- Landscaped
- Sprinkler System
- Cleared Lot
- Zoning described as Res Single,Residential
Parking
- 3 Car Attached Garage
- Garage Door Opener
- Driveway
- Guest Parking
Home Design
- Traditional Architecture
- Pillar, Post or Pier Foundation
- Raised Foundation
- Fire Rated Drywall
- Ridge Vents on the Roof
- Asphalt Roof
- Stucco
Interior Spaces
- 3,893 Sq Ft Home
- Furnished
- Woodwork
- Crown Molding
- High Ceiling
- Ceiling Fan
- Gas Fireplace
- Great Room with Fireplace
- Property Views
- Attic
Kitchen
- Country Kitchen
- Breakfast Area or Nook
- Breakfast Bar
- Double Oven
- Cooktop with Range Hood
- Microwave
- Dishwasher
- Disposal
Flooring
- Wood
- Carpet
- Tile
Bedrooms and Bathrooms
- 4 Bedrooms
- 3 Full Bathrooms
Laundry
- Laundry Room
- Dryer
- Washer
Outdoor Features
- In Ground Pool
- Docks
- Covered Patio or Porch
Schools
- Goodyear Elementary School
- Glynn Middle School
- Glynn Academy High School
Utilities
- Cooling Available
- Central Heating
- Cable TV Available
Community Details
- Property has a Home Owners Association
- Riverside Subdivision
Listing and Financial Details
- Assessor Parcel Number 01-06615
Map
Home Values in the Area
Average Home Value in this Area
Tax History
| Year | Tax Paid | Tax Assessment Tax Assessment Total Assessment is a certain percentage of the fair market value that is determined by local assessors to be the total taxable value of land and additions on the property. | Land | Improvement |
|---|---|---|---|---|
| 2025 | $7,152 | $340,240 | $20,000 | $320,240 |
| 2024 | $4,901 | $233,160 | $17,040 | $216,120 |
| 2023 | $7,982 | $225,680 | $18,000 | $207,680 |
| 2022 | $8,087 | $225,680 | $18,000 | $207,680 |
| 2021 | $7,149 | $195,120 | $18,000 | $177,120 |
| 2020 | $6,373 | $170,920 | $18,000 | $152,920 |
| 2019 | $2,525 | $182,080 | $18,000 | $164,080 |
| 2018 | $2,251 | $182,080 | $18,000 | $164,080 |
| 2017 | $4,711 | $165,880 | $16,000 | $149,880 |
| 2016 | $3,308 | $90,400 | $16,000 | $74,400 |
| 2015 | -- | $110,080 | $16,000 | $94,080 |
| 2014 | -- | $110,080 | $16,000 | $94,080 |
Property History
| Date | Event | Price | List to Sale | Price per Sq Ft | Prior Sale |
|---|---|---|---|---|---|
| 10/17/2025 10/17/25 | Pending | -- | -- | -- | |
| 07/14/2025 07/14/25 | For Sale | $675,000 | +6.6% | $173 / Sq Ft | |
| 06/22/2023 06/22/23 | Sold | $633,000 | -2.6% | $219 / Sq Ft | View Prior Sale |
| 06/20/2023 06/20/23 | Pending | -- | -- | -- | |
| 03/09/2023 03/09/23 | For Sale | $649,900 | +2.7% | $225 / Sq Ft | |
| 03/09/2023 03/09/23 | Off Market | $633,000 | -- | -- | |
| 02/08/2019 02/08/19 | Sold | $430,000 | -4.4% | $149 / Sq Ft | View Prior Sale |
| 01/09/2019 01/09/19 | Pending | -- | -- | -- | |
| 10/04/2018 10/04/18 | For Sale | $450,000 | +99.1% | $156 / Sq Ft | |
| 04/17/2015 04/17/15 | Sold | $226,000 | -24.6% | $78 / Sq Ft | View Prior Sale |
| 03/03/2015 03/03/15 | Pending | -- | -- | -- | |
| 10/24/2014 10/24/14 | For Sale | $299,900 | -- | $104 / Sq Ft |
Purchase History
| Date | Type | Sale Price | Title Company |
|---|---|---|---|
| Limited Warranty Deed | $430,000 | -- | |
| Warranty Deed | $226,000 | -- | |
| Deed | $272,099 | -- | |
| Foreclosure Deed | $272,099 | -- |
Mortgage History
| Date | Status | Loan Amount | Loan Type |
|---|---|---|---|
| Open | $430,000 | New Conventional | |
| Previous Owner | $164,500 | New Conventional |
Source: Golden Isles Association of REALTORS®
MLS Number: 1655268
APN: 01-06615
- 5004 Riverside Dr
- 113 Cabretta Island Cir
- 100 Lanier Island Cir
- 4030 Riverside Dr
- 4004 Riverside Dr
- 605 Marshview Circle Dr
- 1106 Marshview Circle Dr
- 3207 Rosewood Ave
- 3204 Dogwood Ave
- 3135 E 3rd St
- 2806 & 2812 Evergreen Rd
- 4128 Darien Hwy
- 2806 Sherwood Dr
- 3500 Dolphin St
- 1011 Lakes Blvd
- 1013 Lakes Blvd
- 1037 Lakes Blvd
- 1035 Lakes Blvd
- 1027 Lakes Blvd
- 2210 J St
