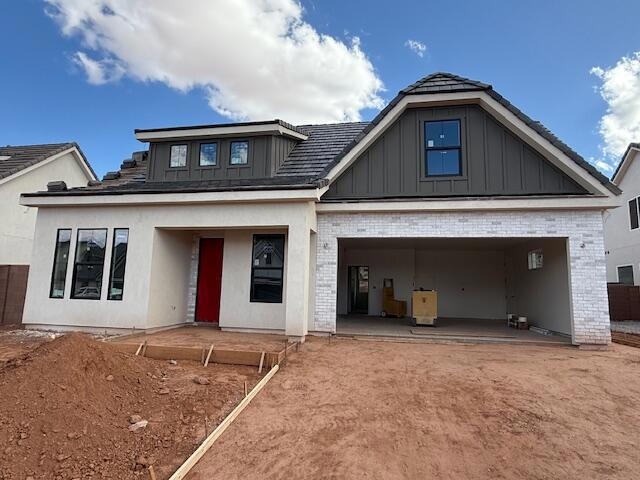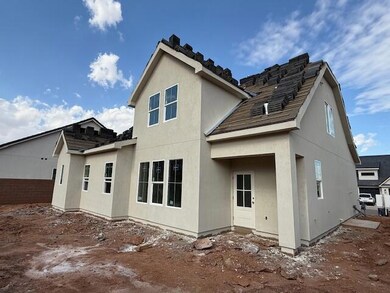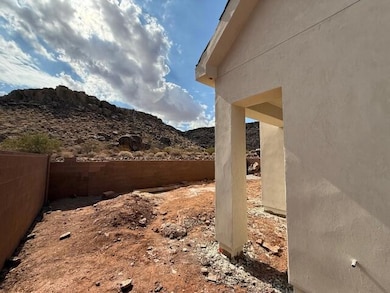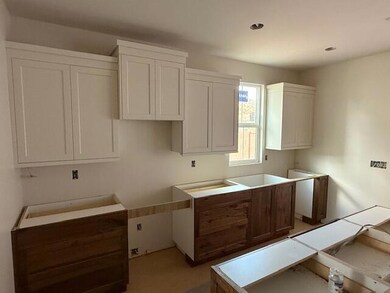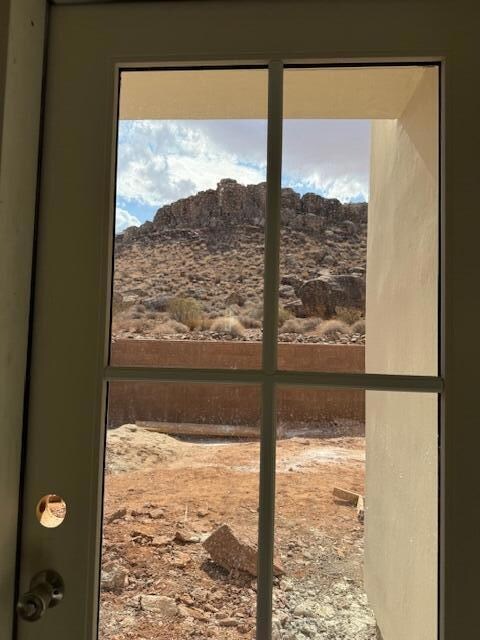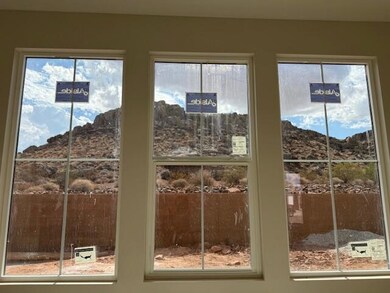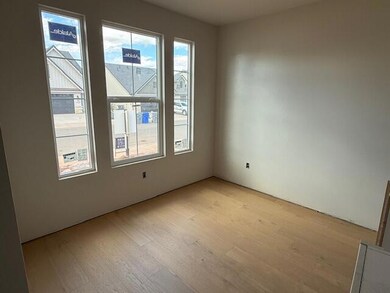4154 El Capitan Way St. George, UT 84790
Estimated payment $3,595/month
Highlights
- Mountain View
- Vaulted Ceiling
- Mud Room
- Desert Hills Middle School Rated A-
- Main Floor Primary Bedroom
- Private Yard
About This Home
Custom builder, custom quality! Gorgeous craftsman-style home backing red rock open space—all natural backyard views you'll enjoy in large windows, a covered patio and private yard. Step inside and you'll find 9' ceilings, a separate dining room, flexible office/project/music room, and a spacious primary suite with its own laundry closet. Upstairs are three bedrooms w/walk-in closets, large family room, full laundry, tons of natural light, and mountain views. The kitchen is a showstopper with two-tone cabinetry, quartz countertops, hardwood floors, and upgraded trims and finish. A handy mudroom with bench and coat closet greets you at the entry. The insulated garage includes sidelights and a side door. Energy-efficient touches include zoned HVAC, R-50 ceiling insulation...see More... Energy-efficient touches include zoned HVAC, R-50 ceiling insulation, CAT5 ethernet and coax pre-wiring, plus extra sound insulation in the primary bedroom. Gas/electric hookups for both the kitchen and laundry, and even soffit outlets for outside holiday lights. Tons of with storage space in multiple extra closets. Second laundry hook-ups in master bedroom closet.
This home is loaded with extras from a builder who pays attention to every detailyou'll notice the difference. Call today for a private showing and see it in person.
Bonus: Preferred lender rate buydown may be available! Multiple programs could work for youask us for details.
Home Details
Home Type
- Single Family
Est. Annual Taxes
- $2,800
Year Built
- Built in 2025
Lot Details
- 5,663 Sq Ft Lot
- Partially Fenced Property
- Landscaped
- Sprinkler System
- Private Yard
HOA Fees
- $15 Monthly HOA Fees
Parking
- Attached Garage
Home Design
- Slab Foundation
- Tile Roof
- Stucco Exterior
- Stone Exterior Construction
Interior Spaces
- 2,430 Sq Ft Home
- 2-Story Property
- Vaulted Ceiling
- Ceiling Fan
- Double Pane Windows
- Mud Room
- Formal Dining Room
- Den
- Mountain Views
- Laundry Room
Kitchen
- Free-Standing Range
- Microwave
- Dishwasher
- Disposal
Bedrooms and Bathrooms
- 4 Bedrooms
- Primary Bedroom on Main
- Walk-In Closet
- 3 Bathrooms
Outdoor Features
- Covered Patio or Porch
- Exterior Lighting
Schools
- Desert Canyons Elementary School
- Desert Hills Middle School
- Desert Hills High School
Utilities
- Central Air
- Heating System Uses Natural Gas
Community Details
- Desert Reserve Subdivision
Listing and Financial Details
- Assessor Parcel Number SG-DERE-1AND2-203
Map
Home Values in the Area
Average Home Value in this Area
Property History
| Date | Event | Price | List to Sale | Price per Sq Ft |
|---|---|---|---|---|
| 09/27/2025 09/27/25 | For Sale | $635,000 | -- | $261 / Sq Ft |
Source: Washington County Board of REALTORS®
MLS Number: 25-265489
- 4177 El Capitan Way
- 4222 El Capitan Way
- 4261 El Capitan Way
- 4225 E El Capitan Way
- 4149 El Capitan Way
- 4244 E El Capitan Way
- 4135 El Capitan Way
- 4129 El Capitan Way
- 4117 El Capitan Way
- 4101 El Capitan Way
- 4285 E El Capitan Way
- 5899 S Mythical
- 6070 S Bunda Way
- 0 Lot 102 Desert Reflection
- 0 Lot 105 Desert Reflection
- 0 Lot 110 Desert Reflection Unit 25-266113
- 0 Lot 109 Desert Reflection Unit 25-266114
- 3971 Enninberg Way
- 0 Lot 113 Desert Reflection Unit 25-266117
- 0 Lot 111 Desert Reflection Unit 25-266115
- 5643 S Duel Ln
- 3226 E 2930 S
- 6051 Silver Birch Ln Unit 2-201
- 5509 S Carnelian Pkwy
- 1593 E Dihedral Dr
- 5801 S Garnet Dr Unit 1-1304
- 5088 S Desert Color Pkwy
- 756 W Sunfire Ln
- 1843 E 1220 S St
- 4933 S Mandal Dr
- 770 S 2780 E
- 2349 S 240 W
- 997 Willow Breeze Ln
- 1556 W Songbird Dr
- 2271 E Dinosaur Crossing Dr
- 3061 S Bloomington Dr E
- 2409 E Dinosaur Crossing Dr
- 514 S 1990 E
- 300 W 2025 S Unit 20
- 368 S Mall Dr
