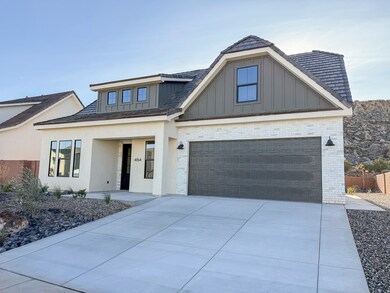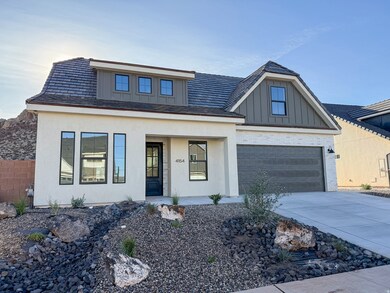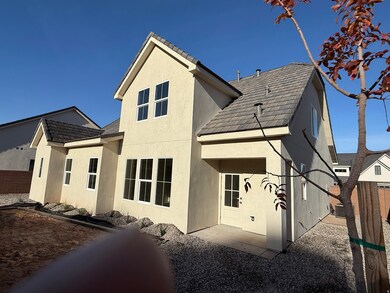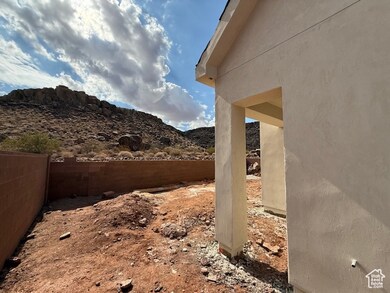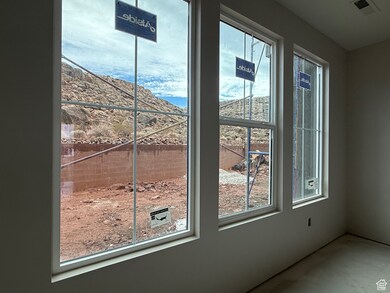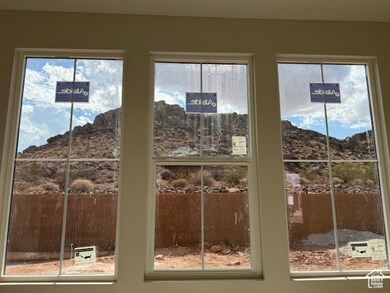4154 El Capitan Way St. George, UT 84790
Estimated payment $3,578/month
Highlights
- New Construction
- Mountain View
- Vaulted Ceiling
- Desert Hills Middle School Rated A-
- Secluded Lot
- Main Floor Primary Bedroom
About This Home
Builder incentives and preferred lender rate buydown available! Multiple programs could work for you - ask us for details. Custom builder, custom quality! Gorgeous craftsman-style home backing red rock open space-all natural backyard views you'll enjoy in large windows, a covered patio and private yard. Step inside and you'll find 9' ceilings, a separate dining room, flexible office/project/music room, and a spacious primary suite with its own laundry closet. Upstairs are three bedrooms w/walk-in closets, large family room, full laundry, tons of natural light, and mountain views. The kitchen is a showstopper with two-tone cabinetry, quartz countertops, wood-look LVP floors, and upgraded trims and finish. A handy mudroom with bench and coat closet greets you at the entry. The insulated garage includes sidelights and a side door. Energy-efficient touches include zoned HVAC, R-50 ceiling insulation, CAT5 ethernet and coax pre-wiring, plus extra sound insulation in the primary bedroom. Gas/electric hookups for both the kitchen and laundry, second laundry hook-ups in primary bedroom closet. Even soffit outlets for outside holiday lights! This home is loaded with extras from a builder who pays attention to every detail-you'll notice the difference. Call today for a private showing and see it in person.
Home Details
Home Type
- Single Family
Est. Annual Taxes
- $2,800
Year Built
- Built in 2025 | New Construction
Lot Details
- 5,663 Sq Ft Lot
- Partially Fenced Property
- Landscaped
- Secluded Lot
- Property is zoned Single-Family
HOA Fees
- $15 Monthly HOA Fees
Parking
- 2 Car Attached Garage
Home Design
- Tile Roof
- Stone Siding
- Stucco
Interior Spaces
- 2,430 Sq Ft Home
- 2-Story Property
- Vaulted Ceiling
- Ceiling Fan
- Double Pane Windows
- Mud Room
- Entrance Foyer
- Den
- Carpet
- Mountain Views
Kitchen
- Free-Standing Range
- Microwave
- Disposal
Bedrooms and Bathrooms
- 4 Bedrooms | 1 Primary Bedroom on Main
- Walk-In Closet
Laundry
- Laundry Room
- Gas Dryer Hookup
Schools
- Desert Hills Middle School
- Desert Hills High School
Utilities
- Central Heating and Cooling System
- Natural Gas Connected
Additional Features
- Sprinkler System
- Covered Patio or Porch
Listing and Financial Details
- Assessor Parcel Number SG-DERE-1AND2-203
Map
Home Values in the Area
Average Home Value in this Area
Property History
| Date | Event | Price | List to Sale | Price per Sq Ft |
|---|---|---|---|---|
| 09/27/2025 09/27/25 | For Sale | $635,000 | -- | $261 / Sq Ft |
Source: UtahRealEstate.com
MLS Number: 2114435
- 5946 Aragorn Ln
- 4225 E El Capitan Way
- 4222 El Capitan Way
- 4261 El Capitan Way
- 4177 El Capitan Way
- 4244 E El Capitan Way
- 4149 El Capitan Way
- 4285 E El Capitan Way
- 4135 El Capitan Way
- 5899 S Mythical
- 4129 El Capitan Way
- 4117 El Capitan Way
- 4101 El Capitan Way
- 0 Lot 303 Desert Reflection
- 0 Lot 314 Desert Reflection
- 0 Lot 313 Desert Reflection
- 0 Lot 304 Desert Reflection
- 0 Lot 315 Desert Reflection
- 0 Lot 306 Desert Reflection
- 0 Lot 305 Desert Reflection
- 3664 E Altair Way
- 2998 Photinia Dr
- 3226 E 2930 S
- 3687 S White Ridge Dr
- 3676 S Montreal Ln
- 5509 S Carnelian Pkwy
- 5088 S Desert Color Pkwy
- 756 W Sunfire Ln
- 1843 E 1220 S St
- 4933 S Mandal Dr
- 832 S American Beech Ln
- 770 S 2780 E
- 2271 E Dinosaur Crossing Dr
- 3061 S Bloomington Dr E
- 2409 E Dinosaur Crossing Dr
- 514 S 1990 E
- 621 Rolling Hills Dr
- 368 S Mall Dr
- 444 Sunland Dr
- 344 S 1990 E

