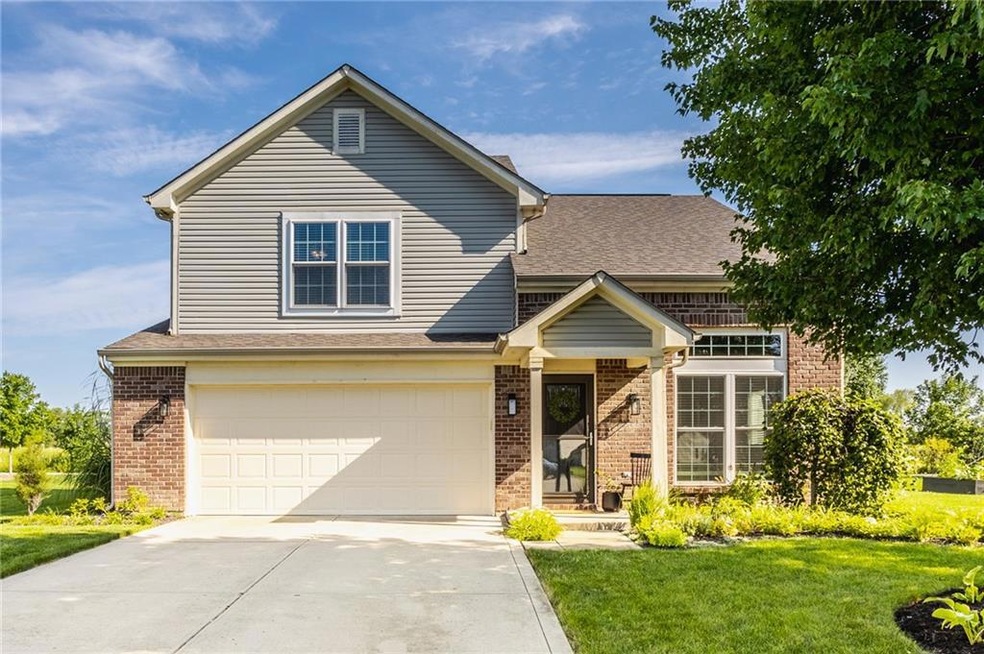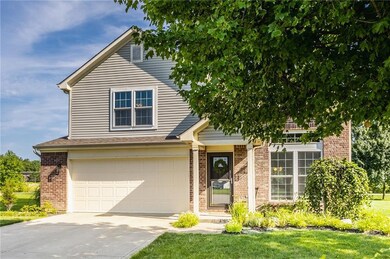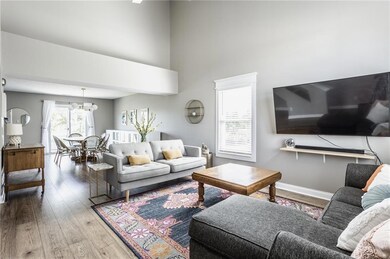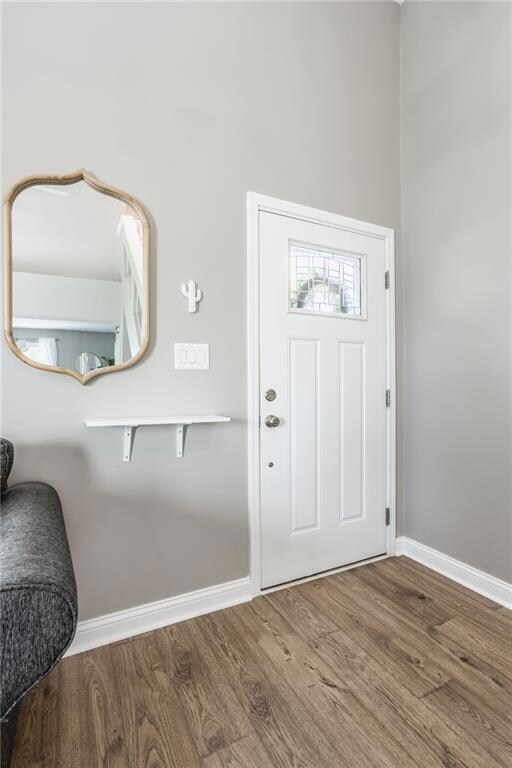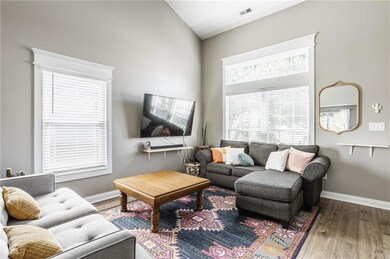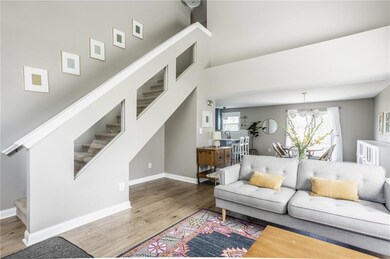
4154 Elkhorn Way Westfield, IN 46062
West Noblesville NeighborhoodHighlights
- Vaulted Ceiling
- Traditional Architecture
- 2 Car Attached Garage
- Washington Woods Elementary School Rated A
- Thermal Windows
- Walk-In Closet
About This Home
As of September 20224154 Elkhorn Way is the Westfield gem you've been waiting for! Beautifully updated + lovingly maintained, you'll fall in love with the light + bright main level complete with new LVP flooring, huge windows + vaulted ceiling. Love to cook? The kitchen is a dream: quartz counter tops, SS appliances, subway tile back splash, gold hardware + it's HUGE! Both dining room + kitchen overlook the backyard which is adjacent to the Midland Trail (no neighbors behind!). You're a 10 minute walk to Kroger + if you love to walk/run/bike, just gear up + get going! Upstairs, you'll find 3 large bedrooms + 2 full baths. Primary suite has vaulted ceiling + updated bathroom. If you're looking for something that has charm + is turnkey, this is it!
Last Agent to Sell the Property
Christiana Kalavsky
Berkshire Hathaway Home Listed on: 08/25/2022

Last Buyer's Agent
Jason Rose
Keller Williams Indpls Metro N

Home Details
Home Type
- Single Family
Est. Annual Taxes
- $2,438
Year Built
- Built in 2002
HOA Fees
- $27 Monthly HOA Fees
Parking
- 2 Car Attached Garage
- Driveway
Home Design
- Traditional Architecture
- Slab Foundation
- Vinyl Construction Material
Interior Spaces
- 2-Story Property
- Vaulted Ceiling
- Thermal Windows
- Vinyl Clad Windows
- Family or Dining Combination
- Attic Access Panel
- Fire and Smoke Detector
Kitchen
- Electric Oven
- Built-In Microwave
- Dishwasher
- Disposal
Flooring
- Carpet
- Vinyl Plank
Bedrooms and Bathrooms
- 3 Bedrooms
- Walk-In Closet
Additional Features
- 0.28 Acre Lot
- Forced Air Heating and Cooling System
Community Details
- Association fees include maintenance, parkplayground, snow removal
- Crest View Subdivision
- Property managed by Ardsley Management
Listing and Financial Details
- Assessor Parcel Number 291005002021000015
Ownership History
Purchase Details
Home Financials for this Owner
Home Financials are based on the most recent Mortgage that was taken out on this home.Purchase Details
Home Financials for this Owner
Home Financials are based on the most recent Mortgage that was taken out on this home.Purchase Details
Home Financials for this Owner
Home Financials are based on the most recent Mortgage that was taken out on this home.Purchase Details
Home Financials for this Owner
Home Financials are based on the most recent Mortgage that was taken out on this home.Purchase Details
Purchase Details
Home Financials for this Owner
Home Financials are based on the most recent Mortgage that was taken out on this home.Purchase Details
Similar Homes in Westfield, IN
Home Values in the Area
Average Home Value in this Area
Purchase History
| Date | Type | Sale Price | Title Company |
|---|---|---|---|
| Warranty Deed | $331,500 | Ata National Title Group | |
| Warranty Deed | -- | Chicago Title Co | |
| Interfamily Deed Transfer | -- | First American Title | |
| Warranty Deed | -- | Chicago Title Co Llc | |
| Warranty Deed | -- | Royal Title | |
| Warranty Deed | -- | -- | |
| Warranty Deed | -- | -- |
Mortgage History
| Date | Status | Loan Amount | Loan Type |
|---|---|---|---|
| Open | $314,925 | New Conventional | |
| Previous Owner | $188,800 | New Conventional | |
| Previous Owner | $147,600 | New Conventional | |
| Previous Owner | $150,100 | New Conventional | |
| Previous Owner | $128,000 | Purchase Money Mortgage |
Property History
| Date | Event | Price | Change | Sq Ft Price |
|---|---|---|---|---|
| 09/23/2022 09/23/22 | Sold | $331,500 | +2.0% | $194 / Sq Ft |
| 08/26/2022 08/26/22 | Pending | -- | -- | -- |
| 08/25/2022 08/25/22 | For Sale | $325,000 | +37.7% | $191 / Sq Ft |
| 06/01/2020 06/01/20 | Sold | $236,000 | +2.6% | $138 / Sq Ft |
| 04/10/2020 04/10/20 | Pending | -- | -- | -- |
| 04/08/2020 04/08/20 | For Sale | $230,000 | +45.6% | $135 / Sq Ft |
| 03/25/2015 03/25/15 | Sold | $158,000 | -0.6% | $93 / Sq Ft |
| 02/12/2015 02/12/15 | For Sale | $159,000 | -- | $93 / Sq Ft |
Tax History Compared to Growth
Tax History
| Year | Tax Paid | Tax Assessment Tax Assessment Total Assessment is a certain percentage of the fair market value that is determined by local assessors to be the total taxable value of land and additions on the property. | Land | Improvement |
|---|---|---|---|---|
| 2024 | $2,896 | $272,100 | $66,900 | $205,200 |
| 2023 | $2,896 | $257,300 | $66,900 | $190,400 |
| 2022 | $2,666 | $231,400 | $53,500 | $177,900 |
| 2021 | $2,457 | $208,300 | $53,500 | $154,800 |
| 2020 | $2,273 | $191,700 | $53,500 | $138,200 |
| 2019 | $2,072 | $175,400 | $35,600 | $139,800 |
| 2018 | $1,912 | $162,300 | $35,600 | $126,700 |
| 2017 | $1,668 | $151,400 | $35,600 | $115,800 |
| 2016 | $1,600 | $145,400 | $35,600 | $109,800 |
| 2014 | $2,997 | $134,400 | $35,600 | $98,800 |
| 2013 | $2,997 | $130,000 | $35,600 | $94,400 |
Agents Affiliated with this Home
-
C
Seller's Agent in 2022
Christiana Kalavsky
Berkshire Hathaway Home
-
J
Buyer's Agent in 2022
Jason Rose
Keller Williams Indpls Metro N
-

Seller's Agent in 2020
James Embry
Keller Williams Indpls Metro N
(317) 903-0262
45 in this area
412 Total Sales
-
B
Seller Co-Listing Agent in 2020
Brittany Jankowski
Keller Williams Indpls Metro N
(317) 995-0062
16 in this area
176 Total Sales
-

Seller's Agent in 2015
Wendy Vivirito
Keller Williams Indpls Metro N
(317) 603-5548
17 in this area
134 Total Sales
-
B
Seller Co-Listing Agent in 2015
Becky Blossom
Keller Williams Indy Metro NE
Map
Source: MIBOR Broker Listing Cooperative®
MLS Number: 21879543
APN: 29-10-05-002-021.000-015
- 17551 Gruner Way
- 17459 Ebling Trail Unit 3103
- 17451 Ebling Trail
- 17490 Ebling Trail
- 17514 Ebling Trail
- 17474 Ebling Trail
- 17482 Ebling Trail
- 17498 Ebling Trail
- 4141 Barrel Ln
- 4151 Barrel Ln
- 4161 Barrel Ln
- 4171 Barrel Ln
- 4181 Barrel Ln
- 17490 Gruner Way
- 17530 Gruner Way
- 17510 Gruner Way
- 17500 Gruner Way
- 17520 Gruner Way
- 4390 Douro Trail
- 4380 Douro Trail
