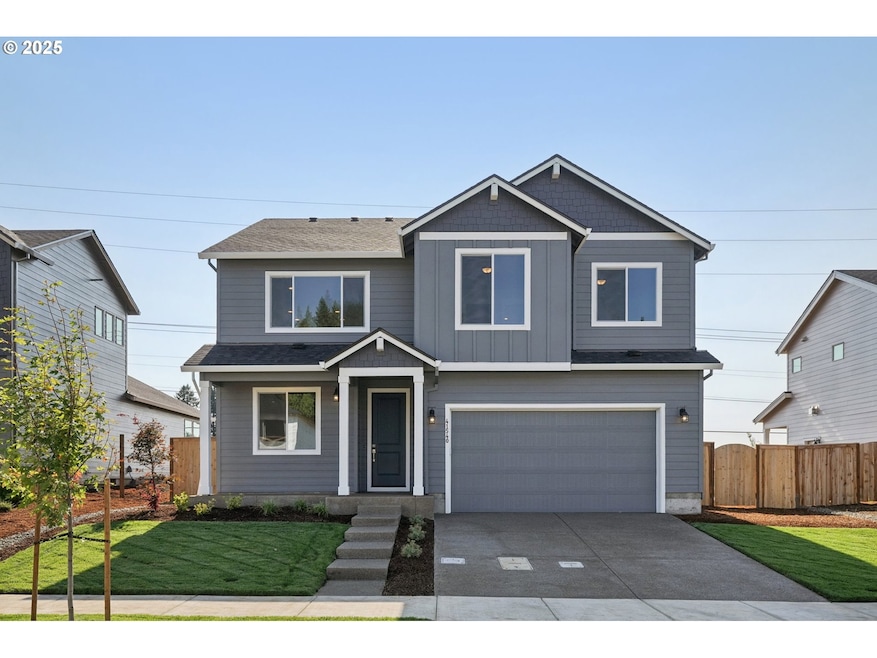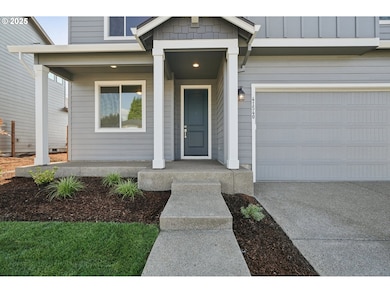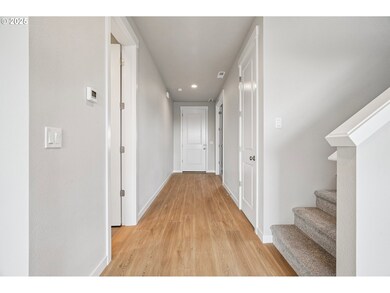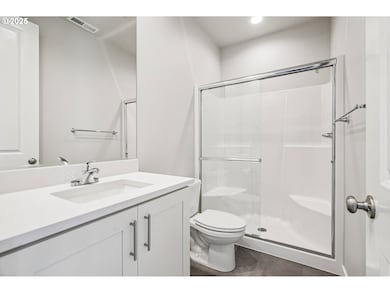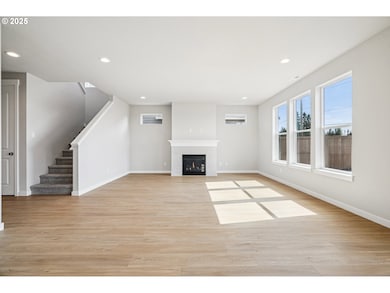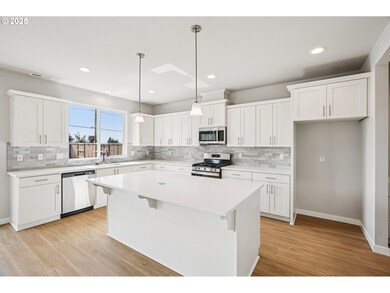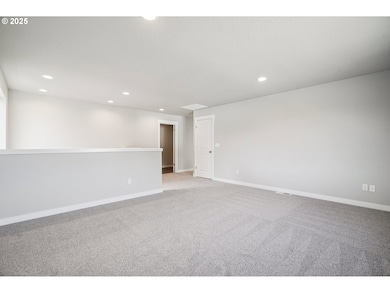OPEN SAT 10AM - 5PM
NEW CONSTRUCTION
$44K PRICE DROP
Estimated payment $3,329/month
Total Views
81,620
4
Beds
3
Baths
2,676
Sq Ft
$220
Price per Sq Ft
Highlights
- New Construction
- Territorial View
- High Ceiling
- Craftsman Architecture
- Main Floor Primary Bedroom
- Quartz Countertops
About This Home
This Timber Grove home in Sandy, Oregon, offers 2,676 sq. ft. of open, family-friendly living space designed for entertaining. The chef-inspired kitchen features slab countertops, a GE gas range, painted cabinets, and ample counter space that opens to a great room and dining area filled with natural light. Upstairs includes a flexible loft space, a primary suite with a soaking tub and large walk-in closet, plus a downstairs den/bedroom with a full bath. The covered patio and spacious lot provide perfect outdoor living. Model home open Wednesday-Sunday, 11 AM to 6 PM.
Open House Schedule
-
Saturday, November 15, 202510:00 am to 5:00 pm11/15/2025 10:00:00 AM +00:0011/15/2025 5:00:00 PM +00:00Add to Calendar
-
Sunday, November 16, 202510:00 am to 5:00 pm11/16/2025 10:00:00 AM +00:0011/16/2025 5:00:00 PM +00:00Add to Calendar
Home Details
Home Type
- Single Family
Est. Annual Taxes
- $1,237
Year Built
- Built in 2025 | New Construction
Lot Details
- Fenced
- Landscaped
- Gentle Sloping Lot
- Private Yard
HOA Fees
- $117 Monthly HOA Fees
Parking
- 2 Car Attached Garage
- Garage on Main Level
- Driveway
- On-Street Parking
Home Design
- Craftsman Architecture
- Composition Roof
- Lap Siding
- Cement Siding
- Concrete Perimeter Foundation
Interior Spaces
- 2,676 Sq Ft Home
- 2-Story Property
- High Ceiling
- Gas Fireplace
- Triple Pane Windows
- Double Pane Windows
- Vinyl Clad Windows
- French Doors
- Family Room
- Living Room
- Dining Room
- Den
- Territorial Views
- Crawl Space
- Laundry Room
Kitchen
- Free-Standing Gas Range
- Microwave
- Plumbed For Ice Maker
- Dishwasher
- Stainless Steel Appliances
- ENERGY STAR Qualified Appliances
- Kitchen Island
- Quartz Countertops
- Tile Countertops
- Disposal
Flooring
- Wall to Wall Carpet
- Laminate
Bedrooms and Bathrooms
- 4 Bedrooms
- Primary Bedroom on Main
- Soaking Tub
- Walk-in Shower
Schools
- Firwood Elementary School
- Cedar Ridge Middle School
- Sandy High School
Utilities
- 95% Forced Air Zoned Heating and Cooling System
- Heating System Uses Gas
- High Speed Internet
Additional Features
- Accessibility Features
- ENERGY STAR Qualified Equipment for Heating
- Covered Patio or Porch
Listing and Financial Details
- Builder Warranty
- Home warranty included in the sale of the property
- Assessor Parcel Number 05039514
Community Details
Overview
- Rolling Rock Community Mgt Association, Phone Number (503) 330-2405
- Timber Grove Subdivision
Additional Features
- Common Area
- Resident Manager or Management On Site
Map
Create a Home Valuation Report for This Property
The Home Valuation Report is an in-depth analysis detailing your home's value as well as a comparison with similar homes in the area
Home Values in the Area
Average Home Value in this Area
Tax History
| Year | Tax Paid | Tax Assessment Tax Assessment Total Assessment is a certain percentage of the fair market value that is determined by local assessors to be the total taxable value of land and additions on the property. | Land | Improvement |
|---|---|---|---|---|
| 2025 | $1,291 | $75,259 | -- | -- |
| 2024 | $1,237 | $73,067 | -- | -- |
| 2023 | $1,237 | -- | -- | -- |
Source: Public Records
Property History
| Date | Event | Price | List to Sale | Price per Sq Ft |
|---|---|---|---|---|
| 11/08/2025 11/08/25 | Price Changed | $589,960 | -1.7% | $220 / Sq Ft |
| 10/02/2025 10/02/25 | Price Changed | $599,960 | -4.0% | $224 / Sq Ft |
| 08/28/2025 08/28/25 | Price Changed | $624,960 | -3.3% | $234 / Sq Ft |
| 06/18/2025 06/18/25 | Price Changed | $646,186 | +0.8% | $241 / Sq Ft |
| 05/07/2025 05/07/25 | Price Changed | $640,936 | +1.0% | $240 / Sq Ft |
| 01/18/2025 01/18/25 | For Sale | $634,410 | -- | $237 / Sq Ft |
Source: Regional Multiple Listing Service (RMLS)
Source: Regional Multiple Listing Service (RMLS)
MLS Number: 578463112
APN: 05039514
Nearby Homes
- 41550 Metolius Ave
- 41555 Metolius Ave
- 41570 Metolius Ave Unit 22
- 41590 Metolius Ave
- The 2676 Plan at Timber Grove
- The 2260 Plan at Timber Grove
- The 2414 Plan at Timber Grove
- 18815 Crooked River St
- 18865 Crooked River St Unit 42
- 41057 SE Vista Loop Dr
- 41081 SE Vista Loop Dr
- 41810 Deschutes Ave Unit 86B
- 41375 SE Vista Loop Dr
- 41830 Deschutes Ave Unit 85A
- 41900 Deschutes Ave Unit 81B
- The Brightwood Plan at Hoodview Heights
- The Rock Creek Plan at Hoodview Heights
- 41800 Deschutes Ave Unit 86A
- The Hoodland Plan at Hoodview Heights
- 18855 Crooked River St Unit 41
- 40235 SE Highway 26
- 40235 SE Highway 26
- 39501 Evans St
- 39331 Cascadia Village Dr
- 39237 Newton St
- 38679 Dubarko Rd
- 38325 Cascadia Village Dr
- 38100 Sandy Heights St
- 17101 Ruben Ln
- 855 NE Hill Way
- 30597 SE Eagle Creek Rd
- 30725 SE Eagle Creek Rd
- 300 SE Main St
- 6231 SE 21st St
- 3294 SE 35th St
- 61716 U S Highway 26 Unit 2-Bedroom 10
- 1717 SE Orient Dr
- 203 SE Acacia Dr
- 3604 SE Powell Valley Rd
- 2831 SE Palmquist Rd
