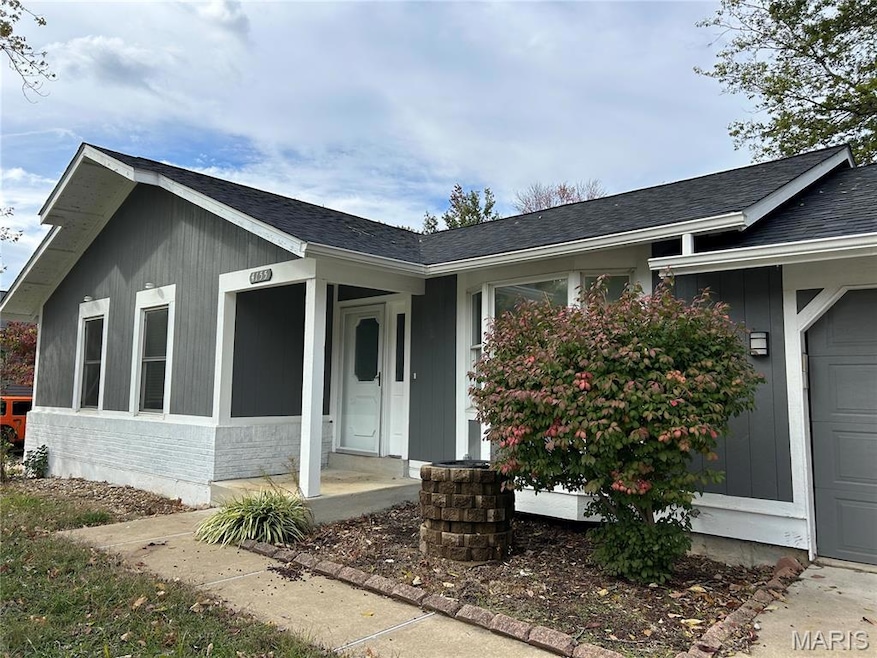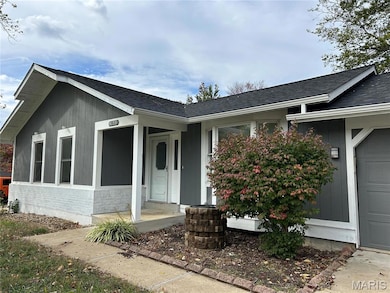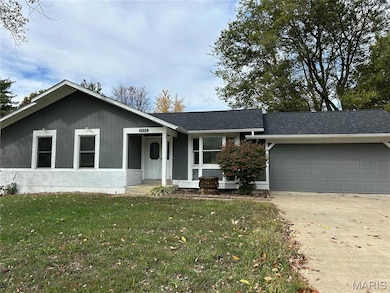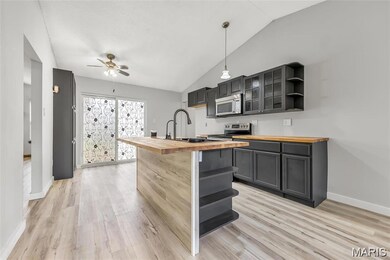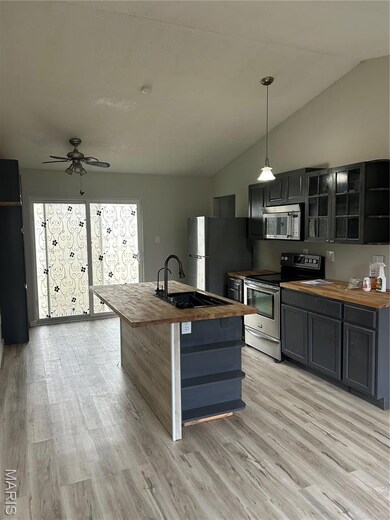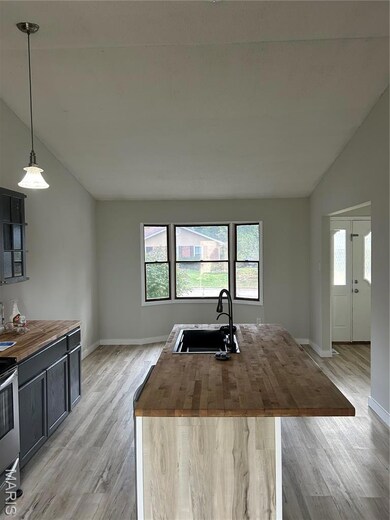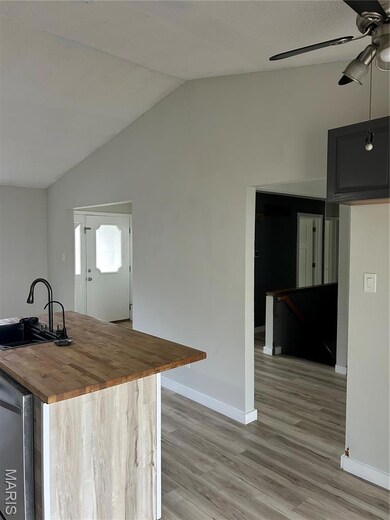4155 Attleboro Ct Saint Charles, MO 63304
3
Beds
3
Baths
1,665
Sq Ft
10,703
Sq Ft Lot
Highlights
- Ranch Style House
- No HOA
- Brick Veneer
- Central Elementary School Rated A-
- 2 Car Attached Garage
- Luxury Vinyl Tile Flooring
About This Home
Welcome to this nice 3 bedroom ranch home ready to lease, on a quiet cul-de-sac in St. Charles! Large level fenced lot with tons of space for entertaining and activities. Close to Shopping, restaurants, entertainment and easy access to commuter routes make this an ideal location for your living space. Open floor plan with tons of living space! The Kitchen and Baths have been updated. This home boasts Newer Luxury Plank Vinyl Flooring throughout the main floor with main floor and lower level laundry connections.
Home Details
Home Type
- Single Family
Year Built
- Built in 1980
Lot Details
- 10,703 Sq Ft Lot
- Back Yard Fenced
Parking
- 2 Car Attached Garage
Home Design
- Ranch Style House
- Brick Veneer
Interior Spaces
- 1,665 Sq Ft Home
- Wood Burning Fireplace
- Great Room with Fireplace
- Luxury Vinyl Tile Flooring
- Unfinished Basement
Bedrooms and Bathrooms
- 3 Bedrooms
Schools
- Central Elem. Elementary School
- Hollenbeck Middle School
- Francis Howell Central High School
Utilities
- Forced Air Heating and Cooling System
- Heating System Uses Natural Gas
Community Details
- No Home Owners Association
Listing and Financial Details
- Property Available on 11/17/25
- Negotiable Lease Term
- Assessor Parcel Number 3-0115-5330-00-0204.0000000
Map
Source: MARIS MLS
MLS Number: MIS25077094
APN: 3-0115-5330-00-0204.0000000
Nearby Homes
- 4146 Current Dr
- 134 Country Trace Ct
- 4136 Bridgehampton Dr
- 438 Hidden Lake Dr
- 160 Old Buggy Ct Unit D
- 195 Harvest Moon Ct
- 7 Marveline Dr
- 4025 Mary Ridge Ln
- 1432 Surrey Ln
- 1561 Ramona Ct
- 331 Forest Grove Ct
- 1346 Thornwood Dr
- 25 Lakemont Dr
- 34 Melanie Ct
- 646 Watkins Glen Dr
- 9 Linda Ln
- 9 Wild Cherry Dr
- 1405 de Porres Ln
- 1369 Pine Bluff Dr
- 1326 Ramona Ln
- 623 Riverside Dr
- 1360 Park Ashwood Dr
- 103 Park Charles Blvd S
- 7 Big Oak Dr
- 1000 Hartman Cir
- 1400 Britain Way
- 432 Omar Ct
- 133 Park Charles Blvd S
- 341 Della Dr
- 152 Estes Dr
- 303 Red Rocks Dr
- 106 Estes Dr
- 1431 Summergate Pkwy Unit I
- 3854 Jeff Dr
- 411 Kimberly Ln
- 12 Oakshire Ct
- 100 Grenache Blanc Dr
- 17 Oakshire Ct
- 90 Molina Way
- 7 Rustic Meadow Ct
