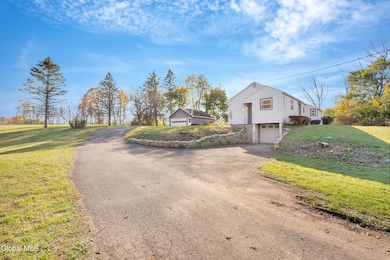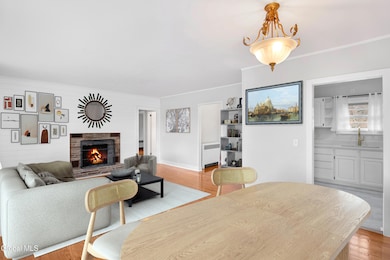4155 New York 43 Wynantskill, NY 12198
Estimated payment $2,211/month
Highlights
- Popular Property
- Private Lot
- Wood Flooring
- Second Garage
- Ranch Style House
- Stone Countertops
About This Home
100% USDA FINANCING ELIGIBLE ! Welcome to this beautifully renovated 3-bedroom, 2-bath ranch in the heart of Wynantskill! This move-in ready home offers modern updates and timeless charm throughout.
Enjoy a bright living room with a cozy fireplace, an eat-in kitchen with stylish tile flooring and updated cabinetry, and refinished hardwood floors that add warmth to the main living areas. The primary bedroom features new carpeting for added comfort, and both bathrooms have been completely remodeled with elegant tile finishes.
A walk-out basement offers great storage or workshop potential, while the three-car garage—one attached and two detached—provides ample space for vehicles and equipment.
With a brand-new roof (September 2025) and a location just minutes from shopping, schools, and downtown Troy, this home blends peaceful country living with modern convenience.
Don't miss this turnkey gem—schedule your private showing today!
Open House Schedule
-
Sunday, November 02, 202511:00 am to 1:00 pm11/2/2025 11:00:00 AM +00:0011/2/2025 1:00:00 PM +00:00Add to Calendar
Home Details
Home Type
- Single Family
Est. Annual Taxes
- $5,236
Year Built
- Built in 1949 | Remodeled
Lot Details
- 0.9 Acre Lot
- Private Lot
- Property is zoned Single Residence
Parking
- 3 Car Detached Garage
- Second Garage
Home Design
- Ranch Style House
- Block Foundation
- Shingle Roof
- Aluminum Siding
Interior Spaces
- 1,430 Sq Ft Home
- Wood Burning Fireplace
- Drapes & Rods
- Entryway
- Living Room with Fireplace
- Dining Room
- Washer and Dryer
Kitchen
- Eat-In Kitchen
- Oven
- Stone Countertops
Flooring
- Wood
- Tile
Bedrooms and Bathrooms
- 3 Bedrooms
- Bathroom on Main Level
- 2 Full Bathrooms
Unfinished Basement
- Walk-Out Basement
- Laundry in Basement
Schools
- Averill Park High School
Utilities
- No Cooling
- Heating System Uses Oil
- 200+ Amp Service
- Septic Tank
Community Details
- No Home Owners Association
Listing and Financial Details
- Assessor Parcel Number 383200
Map
Home Values in the Area
Average Home Value in this Area
Property History
| Date | Event | Price | List to Sale | Price per Sq Ft |
|---|---|---|---|---|
| 10/29/2025 10/29/25 | For Sale | $339,000 | -- | $237 / Sq Ft |
Source: Global MLS
MLS Number: 202528672
- 37 Mammoth Spring Rd
- 23 Geiser Rd
- 32 Mammoth Spring Rd
- 237 Geiser Rd
- 29 Francis Dr
- 24 Francis Dr
- 30 Kent Place
- 10 Burns Ave
- 105 Morner Rd
- 15 Forest Hills Blvd
- 11 Forest Hills Blvd
- 246 Pershing Ave
- 178 Pershing Ave
- 9 Forest Hills Blvd
- 1211 Best Rd
- L1.12 Best Rd
- 37 Greenwood Rd
- 8 Tansey Ct
- 4443 New York 150
- 6 Ridgewood Dr
- 65 Haywood Ln
- 8 Zelenke Dr
- 6601 Oak Hill Cir
- 5000 Stonegate Dr
- 3 Andrews Rd Unit 12
- 10 Van Allen Way
- 43 Commons Dr
- 36 Donna Lynn Dr
- 2 River Chase
- 1-16 Mill Creek Dr
- 22 Stacey Way
- 101 Beverly Rose Way
- 110 Colleen Rd
- 31 Cottage St
- 39 Heyden Rd
- 25 Morrison Ave
- 73 Rockrose Dr
- 221 Stowe Ave
- 491 Campbell Ave
- 1 Forrest Pointe Dr







