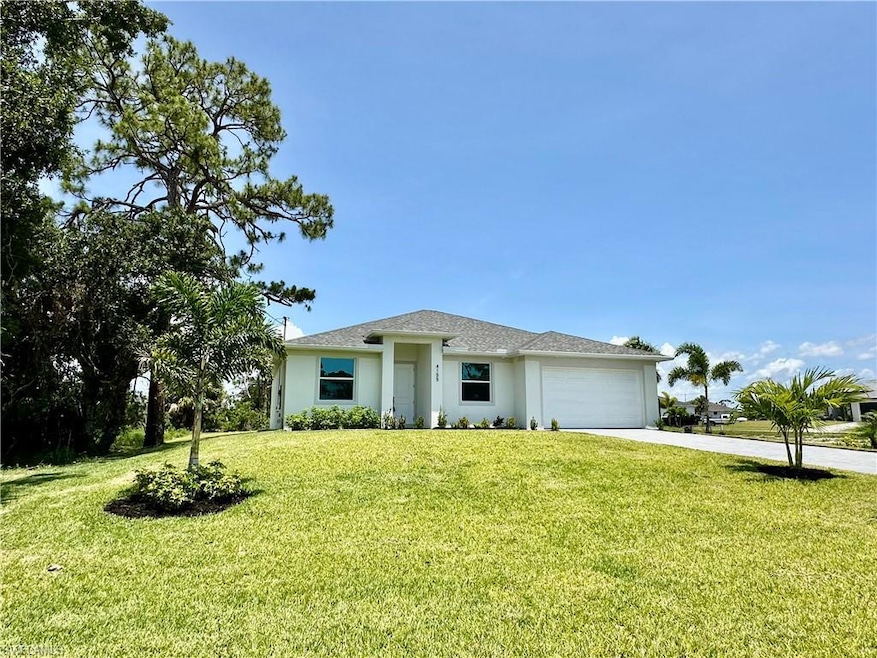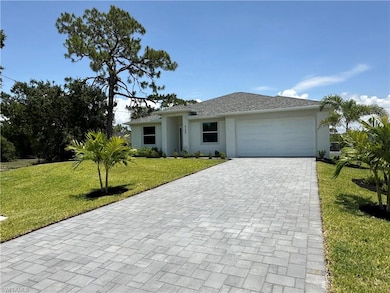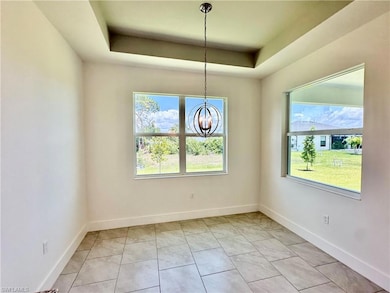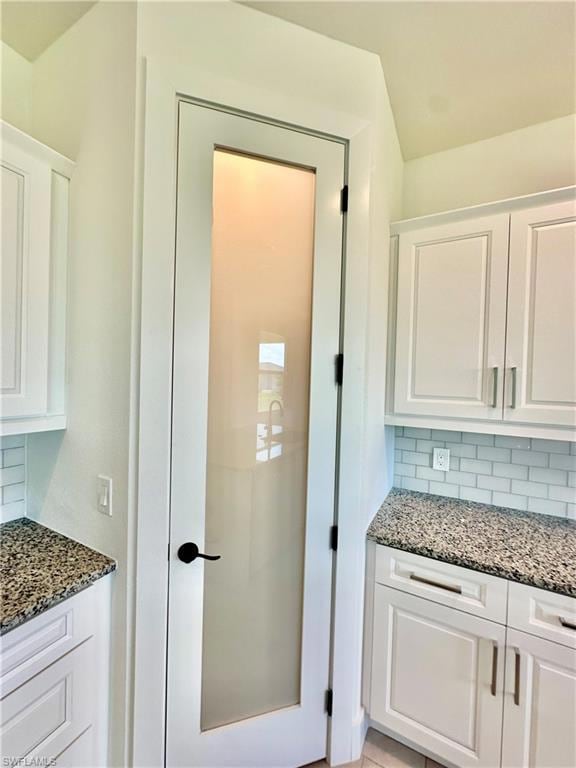4155 NW 38th Ave Cape Coral, FL 33993
Burnt Store NeighborhoodHighlights
- Room in yard for a pool
- Cathedral Ceiling
- Great Room
- Cape Elementary School Rated A-
- Lanai
- 2 Car Attached Garage
About This Home
Welcome to your slice of paradise at 4155 NW 38th Ave, Cape Coral, FL! This stunning, just-built 2025 masterpiece is where modern luxury meets Florida charm. With 4 generous bedrooms, 2 spa-like bathrooms, and a 2-car garage featuring glossy epoxy floors, this home is designed to dazzle and delight.
Step inside and be captivated by the open-concept layout, where soaring vaulted ceilings create an airy, sunlit vibe. Gleaming tile flooring flows through the main areas, while plush carpet in the bedrooms adds a cozy touch. The heart of the home—a chef’s kitchen with sleek granite countertops—is perfect for whipping up culinary creations or hosting lively gatherings in the vibrant social area.
Built for peace of mind, this home boasts impact-resistant windows and doors, blending style with security. Outside, a paved driveway welcomes you, and the paved lanai sets the stage for morning coffees or sunset cocktails. The sprawling backyard is your canvas, with plenty of room to craft your dream pool and create an outdoor oasis for endless summer fun.
Listing Agent
Berkshire Hathaway FL Realty License #NAPLES-278048554 Listed on: 05/22/2025

Home Details
Home Type
- Single Family
Est. Annual Taxes
- $835
Year Built
- Built in 2025
Lot Details
- 10,629 Sq Ft Lot
- Northeast Facing Home
Parking
- 2 Car Attached Garage
- Automatic Garage Door Opener
Home Design
- Entry on the 1st floor
- Concrete Block With Brick
Interior Spaces
- 1,799 Sq Ft Home
- 1-Story Property
- Tray Ceiling
- Cathedral Ceiling
- Great Room
Kitchen
- Microwave
- Dishwasher
- Built-In or Custom Kitchen Cabinets
Flooring
- Carpet
- Tile
Bedrooms and Bathrooms
- 4 Bedrooms
- Split Bedroom Floorplan
- Walk-In Closet
- 2 Full Bathrooms
Outdoor Features
- Room in yard for a pool
- Lanai
Utilities
- Central Heating and Cooling System
Listing and Financial Details
- Security Deposit $2,500
- Tenant pays for cable, credit application, full electric, full telephone, internet access, lawn care, pest control exterior, pest control interior, pet deposit, trash removal
- The owner pays for tax, water system maint
- Assessor Parcel Number 18-43-23-C1-05540.0030
- Tax Block 5540
Community Details
Overview
- Cape Coral Community
Pet Policy
- Pets Allowed
- Pet Deposit $300
Map
Source: Naples Area Board of REALTORS®
MLS Number: 225049925
APN: 18-43-23-C1-05540.0030
- 4151 NW 38th Ave Unit na
- 3800 NW 41st Ln
- 3621 NW 41st Terrace
- 4142 NW 38th Place
- 4138 NW 38th Place
- 4116 NW 36th Ave
- 3803 NW 41st Terrace
- 3601 NW 41st Terrace
- 4049 NW 37th Ave
- 4113 NW 36th Terrace
- 3818 NW 41st Ln
- 3616 NW 41st Ln Unit 23
- 3815 NW 41st Terrace Unit 15
- 3902 NW 41st Ln
- 4142 NW 39th Ave
- 3921 NW 42nd Ln
- 3703 NW 42nd Ln
- 3801 NW 41st St
- 4060 NW 36th Ave
- 4042 NW 37th Ave
- 3672 NW 42nd St
- 3614 NW 43rd St
- 4161 NW 39th Place
- 4309 NW 38th Ave
- 4309 NW 38th Place
- 4309 NW 38th Place
- 3817 NW 41st St
- 4166 NW 40th Ave
- 3817 NW 40th Ln
- 4011 NW 38th Ln
- 3918 NW 40th Terrace
- 3803 NW 45th Terrace
- 4341 NW 34th Ave
- 3836 NW 37th Ave
- 3907 NW 45th Ln
- 3817 NW 36th Ave
- 4114 NW 39th Ln
- 3928 NW 46th Ln
- 4013 NW 43rd Ave
- 3927 NW 38th St






