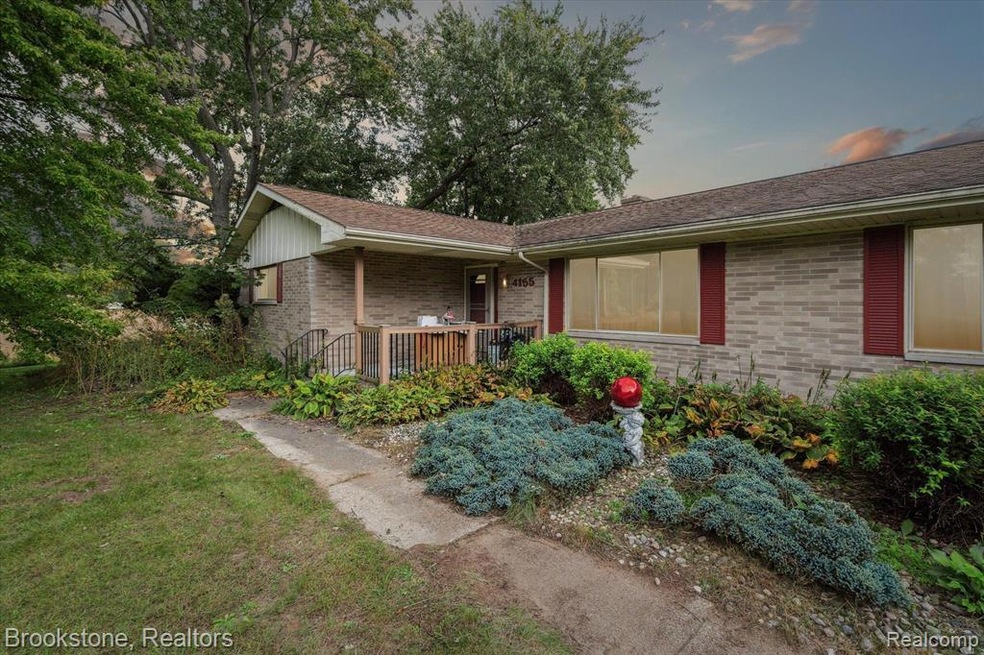
$269,900
- 3 Beds
- 1.5 Baths
- 1,540 Sq Ft
- 11468 Grand Oaks Dr
- Unit 32
- Clio, MI
Sharp, 3 bedroom, 1.5 bath home situated on a private, culdesac lot with a great, fenced back yard and large deck for entertaining. Inside will not disappoint!! Spacious fire lit living room, well-appointed kitchen that comes fully equipped with all the appliances, and first floor laundry room, too! Upstairs is home to all 3, generously sized bedrooms and the full main bath with dual sink
Paul Raymond RE/MAX Select
