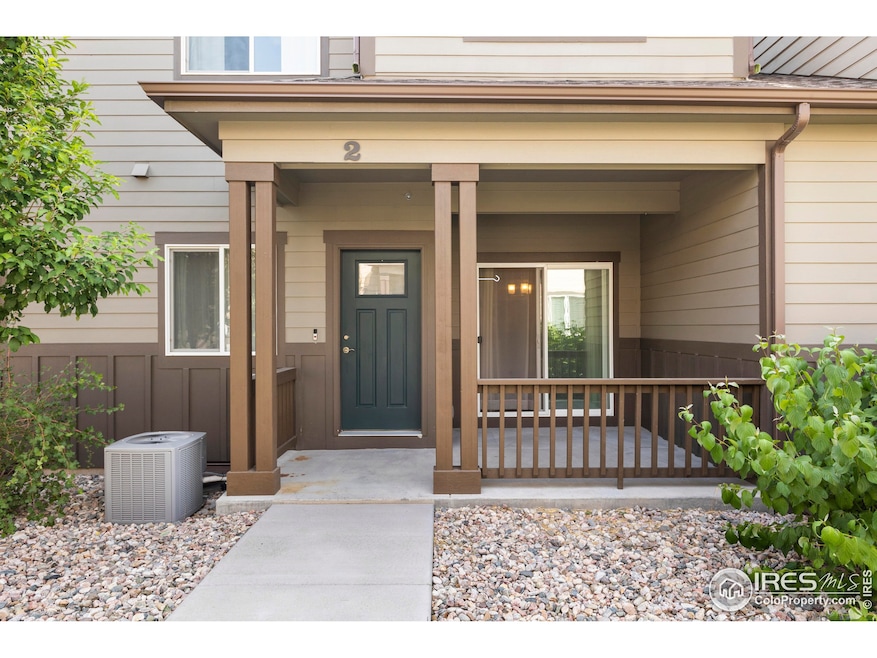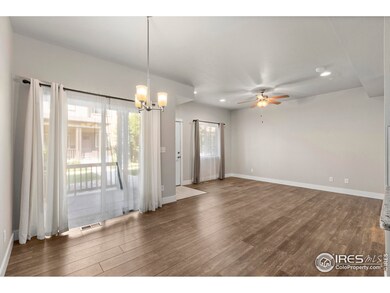
4156 Crittenton Ln Unit 2 Wellington, CO 80549
Highlights
- Fitness Center
- Open Floorplan
- Sauna
- Indoor Pool
- Clubhouse
- Cottage
About This Home
As of January 2025You won't be disappointed with this bright, modern & updated townhome in a great Wellington community. This ideal townhome has many amenities that the HOA fee covers such as, indoor/outdoor pool, clubhouse, volleyball pit, sauna, putting green area & an excellent workout facility. The townhome is well appointed w/ solid granite countertops in the kitchen and SS appliances. The upper level features a primary suite with walk in closet and full bath w/ tile flooring, guest bedroom, full bath & laundry. Full unfinished basement, 1 car attached garage. The HOA also covers water/sewer, trash, exterior maintenance & yard maintenance & snow removal.
Townhouse Details
Home Type
- Townhome
Est. Annual Taxes
- $1,992
Year Built
- Built in 2018
Lot Details
- 991 Sq Ft Lot
- The property's road front is unimproved
- West Facing Home
- Zero Lot Line
HOA Fees
- $425 Monthly HOA Fees
Parking
- 1 Car Attached Garage
- Garage Door Opener
Home Design
- Cottage
- Wood Frame Construction
- Composition Roof
- Wood Siding
- Composition Shingle
Interior Spaces
- 1,841 Sq Ft Home
- 2-Story Property
- Open Floorplan
- Circulating Fireplace
- Window Treatments
- Dining Room
- Unfinished Basement
- Basement Fills Entire Space Under The House
- Laundry on main level
Kitchen
- Electric Oven or Range
- Self-Cleaning Oven
- Microwave
- Dishwasher
Flooring
- Carpet
- Laminate
Bedrooms and Bathrooms
- 2 Bedrooms
- Walk-In Closet
- Primary Bathroom is a Full Bathroom
Outdoor Features
- Indoor Pool
- Patio
Schools
- Eyestone Elementary School
- Wellington Middle School
- Wellington High School
Utilities
- Forced Air Heating and Cooling System
Listing and Financial Details
- Assessor Parcel Number R1670471
Community Details
Overview
- Association fees include common amenities, trash, snow removal, ground maintenance, utilities, maintenance structure
- Wellington Village South Subdivision
Amenities
- Sauna
- Clubhouse
Recreation
- Fitness Center
- Community Pool
Ownership History
Purchase Details
Similar Homes in Wellington, CO
Home Values in the Area
Average Home Value in this Area
Purchase History
| Date | Type | Sale Price | Title Company |
|---|---|---|---|
| Special Warranty Deed | $272,600 | Heritage Title Company |
Property History
| Date | Event | Price | Change | Sq Ft Price |
|---|---|---|---|---|
| 01/30/2025 01/30/25 | Sold | $327,900 | -0.6% | $178 / Sq Ft |
| 09/06/2024 09/06/24 | Price Changed | $329,900 | -1.5% | $179 / Sq Ft |
| 07/25/2024 07/25/24 | For Sale | $334,900 | +22.0% | $182 / Sq Ft |
| 08/29/2019 08/29/19 | Off Market | $274,600 | -- | -- |
| 05/29/2019 05/29/19 | Sold | $274,600 | 0.0% | $148 / Sq Ft |
| 03/01/2019 03/01/19 | For Sale | $274,600 | -- | $148 / Sq Ft |
Tax History Compared to Growth
Tax History
| Year | Tax Paid | Tax Assessment Tax Assessment Total Assessment is a certain percentage of the fair market value that is determined by local assessors to be the total taxable value of land and additions on the property. | Land | Improvement |
|---|---|---|---|---|
| 2025 | $2,076 | $22,485 | $6,405 | $16,080 |
| 2024 | $1,992 | $22,485 | $6,405 | $16,080 |
| 2022 | $2,093 | $18,814 | $3,823 | $14,991 |
| 2021 | $2,093 | $19,356 | $3,933 | $15,423 |
| 2020 | $1,801 | $16,538 | $3,933 | $12,605 |
| 2019 | $786 | $7,192 | $7,192 | $0 |
Agents Affiliated with this Home
-
Lane Everitt

Seller's Agent in 2025
Lane Everitt
Group Harmony
(970) 310-5312
76 Total Sales
-
Pamela Bantham
P
Seller Co-Listing Agent in 2025
Pamela Bantham
Group Harmony
67 Total Sales
-
Janell Prussman

Buyer's Agent in 2025
Janell Prussman
RE/MAX
(970) 691-1727
29 Total Sales
-
Devin Ferrey
D
Seller's Agent in 2019
Devin Ferrey
FR Properties Ltd
(970) 691-1234
22 Total Sales
Map
Source: IRES MLS
MLS Number: 1015229
APN: 88033-42-002
- 4125 Crittenton Ln Unit 2
- 4101 Crittenton Ln Unit 102
- 6862 Loudon St
- 3993 Mount Hope St
- 6932 NE Frontage Rd
- 6963 Mcclellan Rd
- 7037 Raleigh St
- HENNESSY Plan at Mountain View Ranch
- HARMONY Plan at Mountain View Ranch
- PENDLETON Plan at Mountain View Ranch
- BRIDGEPORT Plan at Mountain View Ranch
- HOLCOMBE Plan at Mountain View Ranch
- 4169 White Deer Ln
- 6548 Coralbell St
- 7235 Andover St
- 4469 River Run Ln
- 6489 Globeflower St
- 4460 Carlyle Ln
- 7084 Sumner St
- 6477 Coralbell St






