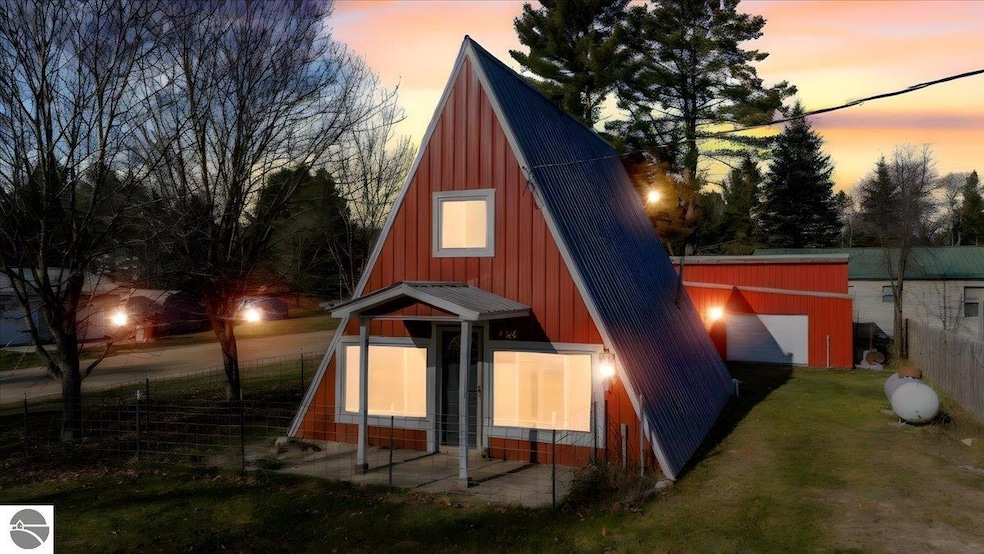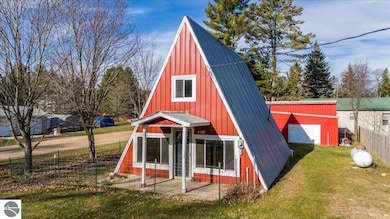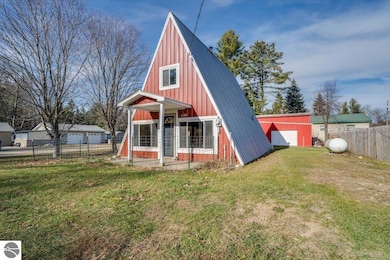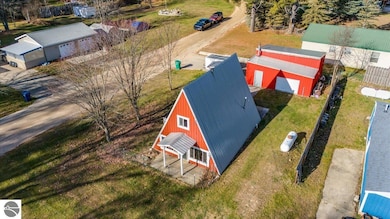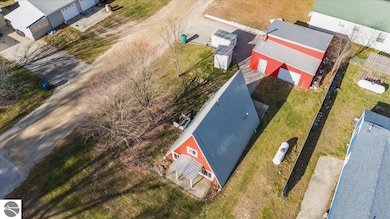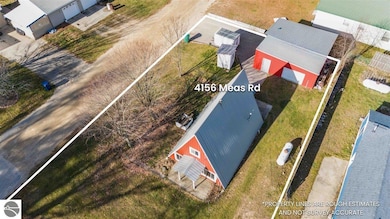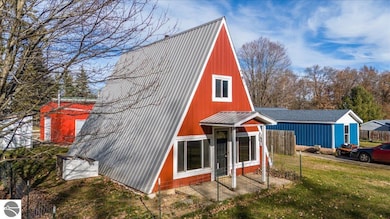4156 Maes Rd West Branch, MI 48661
Estimated payment $745/month
Highlights
- A-Frame Home
- Forced Air Heating and Cooling System
- Heated Garage
- 2 Car Detached Garage
- Shed
About This Home
Charming A-Frame Home — Move-In Ready! This well-kept 2 bedroom, 1 bath A-Frame home offers easy, low-maintenance living on a manageable lot. The interior is very clean and move-in ready, featuring an updated bathroom and efficient floor plan with cozy character. Recent updates provide peace of mind, including a newer roof and new septic system. The home and garage are both spray-foam insulated, helping with energy efficiency year-round. Outside, you’ll appreciate the spacious 24x26 detached pole barn/garage — perfect for parking, storage, or workshop space. A great opportunity for a full-time residence, seasonal getaway, or investment property. Nothing to do but move in and enjoy! Walking distance to state land for hundreds of miles of ORV/ATV trails to explore! Conveniently Located 5 minutes to the 215 I-75 exit and 10 minutes to downtown West Branch for all your shopping and dining needs.
Home Details
Home Type
- Single Family
Est. Annual Taxes
- $710
Year Built
- Built in 1970
Lot Details
- 7,405 Sq Ft Lot
- Lot Dimensions are 120x60x120x60
- Cleared Lot
- The community has rules related to zoning restrictions
Home Design
- 950 Sq Ft Home
- A-Frame Home
- Slab Foundation
- Frame Construction
- Metal Roof
- Steel Siding
Bedrooms and Bathrooms
- 2 Bedrooms
- 1 Full Bathroom
Laundry
- Dryer
- Washer
Parking
- 2 Car Detached Garage
- Heated Garage
- Gravel Driveway
Utilities
- Forced Air Heating and Cooling System
- Well
Additional Features
- Oven or Range
- Shed
Community Details
- Ogemaw Springs Community
Map
Home Values in the Area
Average Home Value in this Area
Tax History
| Year | Tax Paid | Tax Assessment Tax Assessment Total Assessment is a certain percentage of the fair market value that is determined by local assessors to be the total taxable value of land and additions on the property. | Land | Improvement |
|---|---|---|---|---|
| 2025 | $710 | $34,200 | $0 | $0 |
| 2024 | $3 | $32,500 | $0 | $0 |
| 2023 | $319 | $29,600 | $0 | $0 |
| 2022 | $532 | $20,200 | $0 | $0 |
| 2021 | $552 | $19,400 | $0 | $0 |
| 2020 | $377 | $18,100 | $0 | $0 |
| 2019 | $553 | $17,100 | $0 | $0 |
| 2018 | $539 | $15,200 | $0 | $0 |
| 2017 | $497 | $12,500 | $0 | $0 |
| 2016 | $492 | $12,100 | $0 | $0 |
| 2015 | $491 | $13,400 | $0 | $0 |
| 2014 | $486 | $12,100 | $0 | $0 |
Property History
| Date | Event | Price | List to Sale | Price per Sq Ft |
|---|---|---|---|---|
| 11/20/2025 11/20/25 | For Sale | $129,900 | -- | $137 / Sq Ft |
Purchase History
| Date | Type | Sale Price | Title Company |
|---|---|---|---|
| Deed | $22,000 | -- | |
| Sheriffs Deed | $22,016 | -- |
Mortgage History
| Date | Status | Loan Amount | Loan Type |
|---|---|---|---|
| Open | $20,592 | No Value Available |
Source: Northern Great Lakes REALTORS® MLS
MLS Number: 1940681
APN: 011-102-012-00
- 3428 Simon Dr
- 0 W M-76 Unit 1925090
- 0 W M-76 Unit 1905107
- 206 Highland St
- 4951 W M 76
- 324 N 4th St
- 227 N 1st St
- 315 S 4th St
- 240 N Burgess St
- 0 S First St Unit 1932836
- 106 S Valley St
- 195 Fremont St
- 0 Fairview Rd Unit 1939430
- 268 Windemere Place Unit 14B
- 272 Windemere Place Unit 14A
- 2301 Birchcrest Dr
- 2831 Pointer Rd
- 361 Irons Park Dr
- 2249 W State Rd
- Parcel 1 M-76
