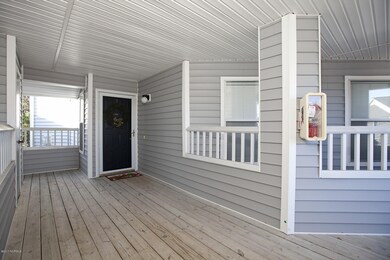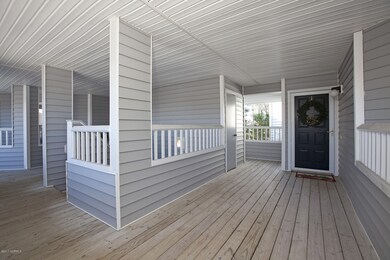
4158 Breezewood Dr Unit 203 Wilmington, NC 28412
Carriage Hills NeighborhoodHighlights
- Main Floor Primary Bedroom
- Community Pool
- Walk-In Closet
- 1 Fireplace
- Covered patio or porch
- Resident Manager or Management On Site
About This Home
As of November 2021You will love this 2 bedroom and 2 bath condominium home in sought-after Breezewood. Like new condition, the home is move-in ready! The spacious and open floorplan is enhanced by volume ceilings and the extra bay window. The kitchen boasts custom white cabinetry with glass doors, white appliances and abundant counterspace. Other features include a newer heating and air system, quality flooring, newer hot water heater and a private porch. Amenities include lots of green space, sidewalks and a community pool. Breezewood, located in popular Midtown is just 2 minutes from the brand-new Pointe at Barclay with its 14-screen theater, Starbucks, Fitness Club and dining choices.
Last Agent to Sell the Property
Coldwell Banker Sea Coast Advantage-Midtown Listed on: 12/13/2017

Property Details
Home Type
- Condominium
Est. Annual Taxes
- $1,396
Year Built
- Built in 1998
HOA Fees
- $220 Monthly HOA Fees
Home Design
- Slab Foundation
- Wood Frame Construction
- Shingle Roof
- Vinyl Siding
- Stick Built Home
Interior Spaces
- 1,401 Sq Ft Home
- 2-Story Property
- Ceiling height of 9 feet or more
- Ceiling Fan
- 1 Fireplace
- Blinds
- Combination Dining and Living Room
- Attic Access Panel
- Termite Clearance
- Laundry Room
Kitchen
- Stove
- Built-In Microwave
- Dishwasher
Flooring
- Carpet
- Vinyl Plank
Bedrooms and Bathrooms
- 2 Bedrooms
- Primary Bedroom on Main
- Walk-In Closet
- 2 Full Bathrooms
Parking
- Driveway
- Paved Parking
- On-Site Parking
Outdoor Features
- Covered patio or porch
Utilities
- Central Air
- Heat Pump System
- Co-Op Water
- Natural Gas Water Heater
Listing and Financial Details
- Assessor Parcel Number 312511.65.4597.119
Community Details
Overview
- Master Insurance
- Breezewood Condominiums Subdivision
- Maintained Community
Recreation
- Community Pool
Security
- Resident Manager or Management On Site
Ownership History
Purchase Details
Home Financials for this Owner
Home Financials are based on the most recent Mortgage that was taken out on this home.Purchase Details
Home Financials for this Owner
Home Financials are based on the most recent Mortgage that was taken out on this home.Purchase Details
Purchase Details
Purchase Details
Similar Homes in Wilmington, NC
Home Values in the Area
Average Home Value in this Area
Purchase History
| Date | Type | Sale Price | Title Company |
|---|---|---|---|
| Warranty Deed | $196,000 | None Available | |
| Warranty Deed | $140,000 | None Available | |
| Deed | $96,000 | -- | |
| Deed | $100,000 | -- | |
| Deed | -- | -- |
Mortgage History
| Date | Status | Loan Amount | Loan Type |
|---|---|---|---|
| Open | $176,400 | New Conventional | |
| Previous Owner | $105,000 | New Conventional | |
| Previous Owner | $69,000 | New Conventional |
Property History
| Date | Event | Price | Change | Sq Ft Price |
|---|---|---|---|---|
| 07/23/2025 07/23/25 | Price Changed | $254,800 | -3.8% | $178 / Sq Ft |
| 05/30/2025 05/30/25 | Price Changed | $264,800 | 0.0% | $185 / Sq Ft |
| 04/29/2025 04/29/25 | Price Changed | $264,900 | -1.5% | $185 / Sq Ft |
| 03/03/2025 03/03/25 | Price Changed | $268,900 | 0.0% | $188 / Sq Ft |
| 02/10/2025 02/10/25 | Price Changed | $269,000 | -0.2% | $188 / Sq Ft |
| 01/09/2025 01/09/25 | Price Changed | $269,500 | -3.0% | $188 / Sq Ft |
| 12/02/2024 12/02/24 | Price Changed | $277,700 | -0.5% | $194 / Sq Ft |
| 10/31/2024 10/31/24 | For Sale | $279,000 | +42.3% | $195 / Sq Ft |
| 11/19/2021 11/19/21 | Sold | $196,000 | 0.0% | $143 / Sq Ft |
| 10/21/2021 10/21/21 | Pending | -- | -- | -- |
| 10/15/2021 10/15/21 | For Sale | $196,000 | +40.0% | $143 / Sq Ft |
| 03/05/2018 03/05/18 | Sold | $140,000 | -1.4% | $100 / Sq Ft |
| 01/12/2018 01/12/18 | Pending | -- | -- | -- |
| 12/13/2017 12/13/17 | For Sale | $142,000 | -- | $101 / Sq Ft |
Tax History Compared to Growth
Tax History
| Year | Tax Paid | Tax Assessment Tax Assessment Total Assessment is a certain percentage of the fair market value that is determined by local assessors to be the total taxable value of land and additions on the property. | Land | Improvement |
|---|---|---|---|---|
| 2023 | $1,396 | $160,500 | $0 | $160,500 |
| 2022 | $1,364 | $160,500 | $0 | $160,500 |
| 2021 | $1,374 | $160,500 | $0 | $160,500 |
| 2020 | $1,291 | $122,600 | $0 | $122,600 |
| 2019 | $1,291 | $122,600 | $0 | $122,600 |
| 2018 | $1,291 | $122,600 | $0 | $122,600 |
| 2017 | $1,291 | $122,600 | $0 | $122,600 |
| 2016 | $1,130 | $102,000 | $0 | $102,000 |
| 2015 | $1,080 | $102,000 | $0 | $102,000 |
| 2014 | $1,034 | $102,000 | $0 | $102,000 |
Agents Affiliated with this Home
-
S
Seller's Agent in 2024
Spencer Rhem
Keller Williams Innovate-Wilmington
(910) 777-2200
68 Total Sales
-
H
Seller Co-Listing Agent in 2024
Harris Group
Keller Williams Innovate-Wilmington
-
S
Seller's Agent in 2021
Shane Register Team
Coldwell Banker Sea Coast Advantage-Midtown
(910) 799-5531
24 in this area
677 Total Sales
-

Buyer's Agent in 2021
Jesse Canady
Salt and Stone Property Group
(910) 231-7377
4 in this area
150 Total Sales
-
A
Buyer's Agent in 2018
April Congleton
Intracoastal Realty Corp
(910) 232-1136
1 in this area
4 Total Sales
Map
Source: Hive MLS
MLS Number: 100093084
APN: R06500-003-098-119
- 4140 Breezewood Dr Unit 103
- 4115 Breezewood Dr Unit 202
- 4113 Breezewood Dr Unit 204
- 4109 Breezewood Dr Unit 204
- 4130 Breezewood Dr Unit 204
- 4301 Peeble Dr
- 4302 Terrington Dr
- 1035 Summerlin Falls Ct
- 4103 Breezewood Dr Unit 104
- 4122 Breezewood Dr Unit 203
- 4126 Breezewood Dr Unit 101
- 4110 Breezewood Dr Unit 203
- 4112 Breezewood Dr Unit 101
- 4024 Echo Farms Blvd
- 4408 Terrington Dr
- 316 Wimbledon Ct
- 1114 Mccarley Blvd
- 310 Wimbledon Ct
- 826 Shelton Ct
- 302 Wimbledon Ct






