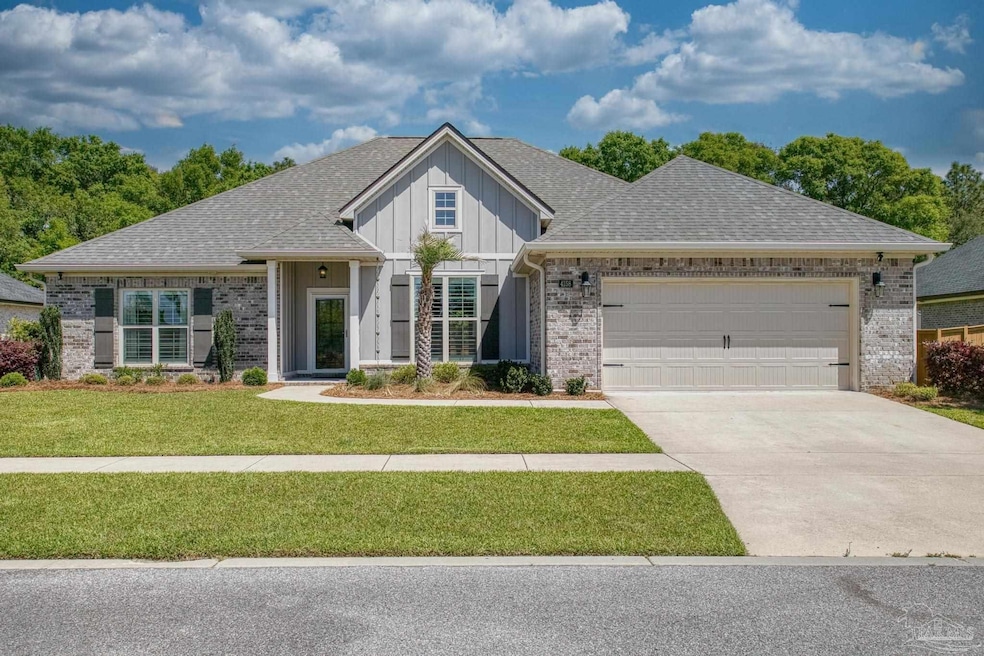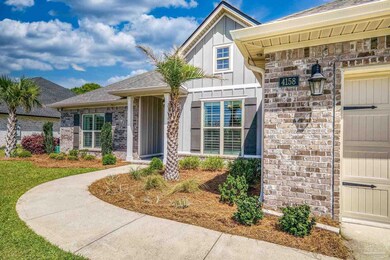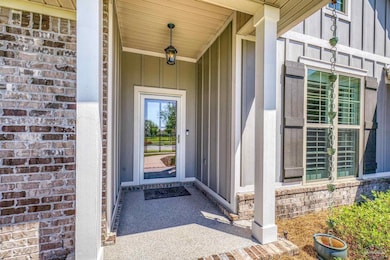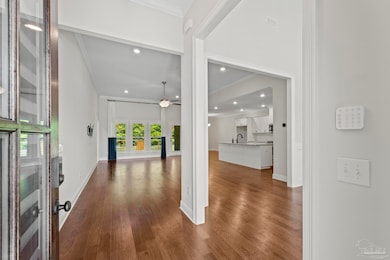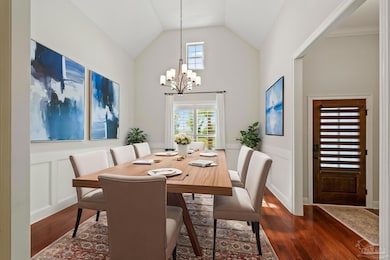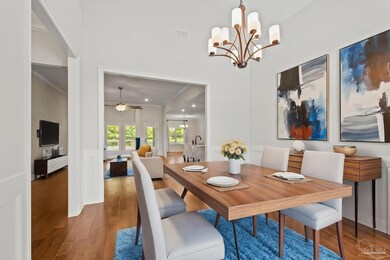
4158 Lazy Breeze Ln Milton, FL 32583
Highlights
- Craftsman Architecture
- Granite Countertops
- Breakfast Area or Nook
- Wood Flooring
- Community Pool
- Gazebo
About This Home
As of June 20252021 Model home with so many additional upgrades it’s hard to believe! This four-bedroom, three-bath home was already one of the top properties in the neighborhood—but now, as a resale, it’s even better. This former model was built with quality in mind and improved even further with smart updates and useful additions. It’s not just move-in ready—it’s lifestyle ready. Inside, you’ll find an open-concept layout with hardwood flooring throughout the main living areas. The kitchen includes premium KitchenAid appliances and a large center island with an eat-up bar. Plantation shutters and a full-glass storm door let in plenty of natural light. Upgraded ceiling fans and smart home features include a thermostat, Ring security system, video doorbell, and cameras, providing convenience and peace of mind. The home is also equipped with a 26KW Generac whole-home generator with eight years remaining on the extended warranty. A mini-split A/C unit in the garage adds comfort. Model-home finishes and thoughtful custom upgrades are found throughout the space. Step outside to an extended back porch and covered front porch, both finished with durable polyurea flooring. The landscaping has been professionally updated and has a full gutter system. The backyard is enclosed with a 6-foot cap-style, view-through fence with solar lighting and three gated access points. A 10x14 utility shed offers extra storage, and the backyard has space to add a pool—an option not often found in this neighborhood. The Yellow River Ranch community includes a pool, playground, and open green space. Monthly Food Truck Fridays offer a chance to connect with neighbors, and new pickleball, basketball, and tennis courts are coming soon. Underground utilities complete the neighborhood with a clean, modern look. This home doesn’t just offer upgrades—it offers elevation. Come experience one of Yellow River Ranch’s most exceptional properties.
Last Agent to Sell the Property
Hurd Real Estate & Company LLC Brokerage Phone: 850-565-0018 Listed on: 04/15/2025
Last Buyer's Agent
Outside Area Selling Agent
PAR Outside Area Listing Office
Home Details
Home Type
- Single Family
Est. Annual Taxes
- $4,234
Year Built
- Built in 2021
Lot Details
- 0.25 Acre Lot
- Back Yard Fenced
- Interior Lot
HOA Fees
- $60 Monthly HOA Fees
Parking
- 2 Car Garage
Home Design
- Craftsman Architecture
- Slab Foundation
- Shingle Roof
- Ridge Vents on the Roof
- Block Exterior
Interior Spaces
- 2,514 Sq Ft Home
- 1-Story Property
- Crown Molding
- Ceiling Fan
- Recessed Lighting
- Double Pane Windows
- Formal Dining Room
- Inside Utility
- Washer and Dryer Hookup
- Attic Ventilator
Kitchen
- Breakfast Area or Nook
- Breakfast Bar
- Built-In Microwave
- Dishwasher
- Kitchen Island
- Granite Countertops
- Disposal
Flooring
- Wood
- Carpet
- Tile
Bedrooms and Bathrooms
- 4 Bedrooms
- Walk-In Closet
- 3 Full Bathrooms
- Granite Bathroom Countertops
- Tile Bathroom Countertop
- Dual Vanity Sinks in Primary Bathroom
- Shower Only
Eco-Friendly Details
- Energy-Efficient Insulation
Outdoor Features
- Gazebo
- Rain Gutters
- Porch
Schools
- East Milton Elementary School
- King Middle School
- Milton High School
Utilities
- Central Air
- Heat Pump System
- Baseboard Heating
- Underground Utilities
- Tankless Water Heater
Listing and Financial Details
- Assessor Parcel Number 211N27619500H000040
Community Details
Overview
- Association fees include deed restrictions, ground maintenance
- Yellow River Ranch Subdivision
Amenities
- Picnic Area
Recreation
- Community Pool
Ownership History
Purchase Details
Home Financials for this Owner
Home Financials are based on the most recent Mortgage that was taken out on this home.Purchase Details
Home Financials for this Owner
Home Financials are based on the most recent Mortgage that was taken out on this home.Purchase Details
Home Financials for this Owner
Home Financials are based on the most recent Mortgage that was taken out on this home.Similar Homes in Milton, FL
Home Values in the Area
Average Home Value in this Area
Purchase History
| Date | Type | Sale Price | Title Company |
|---|---|---|---|
| Deed | $523,500 | Emerald Coast Title | |
| Warranty Deed | $449,000 | Sentinel Title | |
| Warranty Deed | $516,000 | Attorney |
Mortgage History
| Date | Status | Loan Amount | Loan Type |
|---|---|---|---|
| Open | $504,784 | VA | |
| Previous Owner | $249,000 | VA | |
| Previous Owner | $15,000,000 | Commercial |
Property History
| Date | Event | Price | Change | Sq Ft Price |
|---|---|---|---|---|
| 06/02/2025 06/02/25 | Sold | $523,500 | 0.0% | $208 / Sq Ft |
| 04/15/2025 04/15/25 | For Sale | $523,500 | -- | $208 / Sq Ft |
Tax History Compared to Growth
Tax History
| Year | Tax Paid | Tax Assessment Tax Assessment Total Assessment is a certain percentage of the fair market value that is determined by local assessors to be the total taxable value of land and additions on the property. | Land | Improvement |
|---|---|---|---|---|
| 2024 | $4,234 | $253,464 | -- | -- |
| 2023 | $4,234 | $352,621 | $40,000 | $312,621 |
| 2022 | $3,909 | $320,544 | $38,000 | $282,544 |
| 2021 | $459 | $37,000 | $37,000 | $0 |
| 2020 | $110 | $9,000 | $0 | $0 |
Agents Affiliated with this Home
-
H
Seller's Agent in 2025
HEATHER OFFER
Hurd Real Estate & Company LLC
-
O
Buyer's Agent in 2025
Outside Area Selling Agent
PAR Outside Area Listing Office
Map
Source: Pensacola Association of REALTORS®
MLS Number: 662607
APN: 21-1N-27-6195-00H00-0040
- 8917 Trail Ridge Rd
- 4200 Sablan Ln
- 4139 Grassy Run St
- 8950 Skip Stone Rd
- 8961 Skip Stone Rd
- 8971 Eureka St
- 3981 Morning Dew Dr
- 4087 Foggy Bottom Dr
- 3948 Wind Flower Way
- 1 ac Manassas Rd
- 3989 Watergate Dr
- 8736 Valhalla Dr
- 4143 Foggy Bottom Dr
- 4151 Foggy Bottom Dr
- 3933 Crooked Tree Ct
- 3944 Crooked Tree Ct
- 8757 Daryl Dr
- 8751 Daryl Dr
- 8745 Daryl Dr
- 8721 Valhalla Dr
