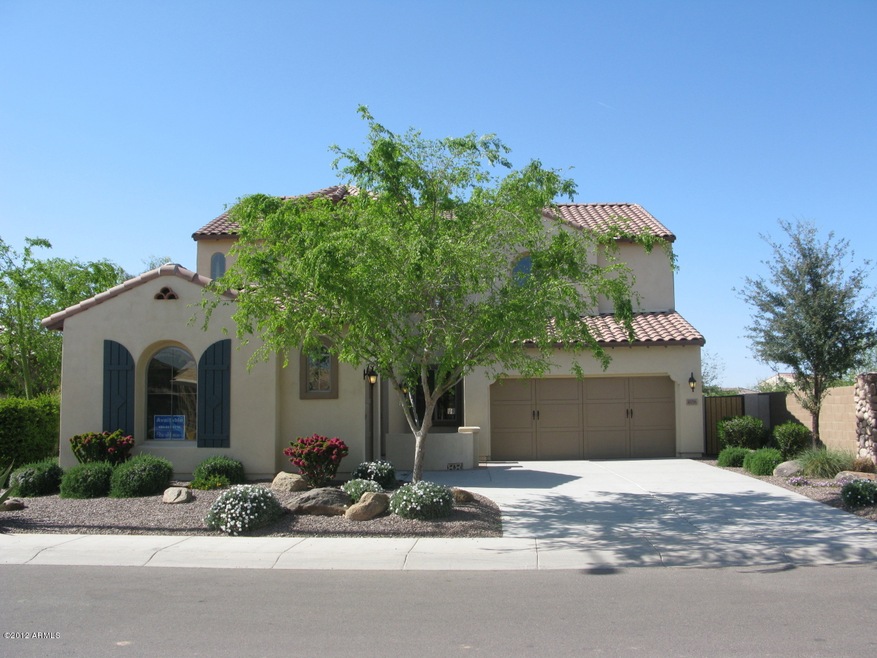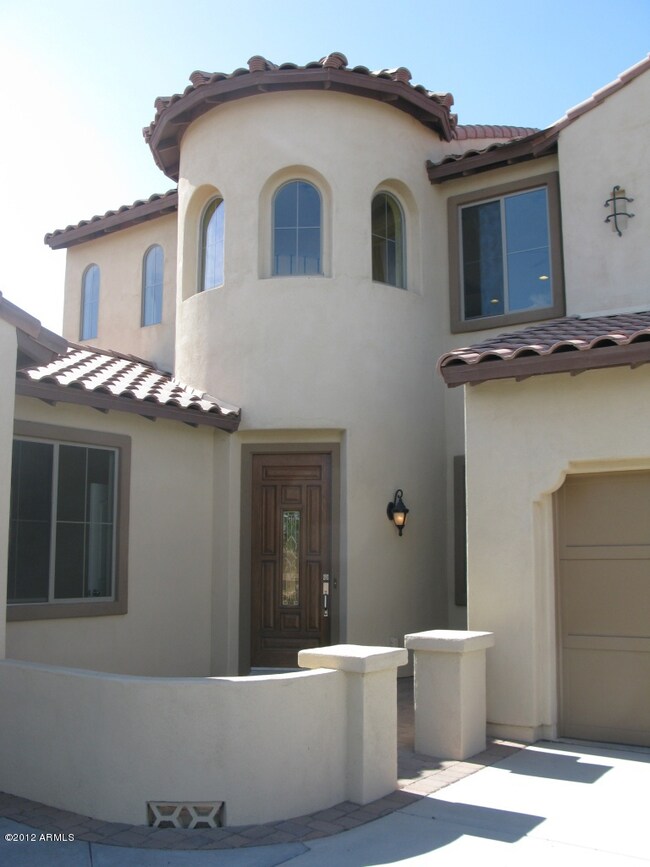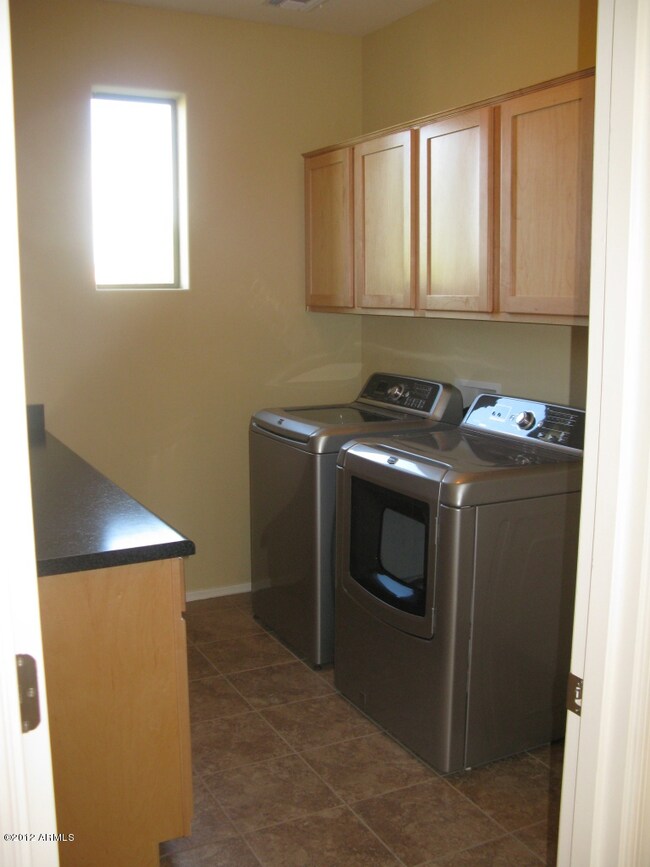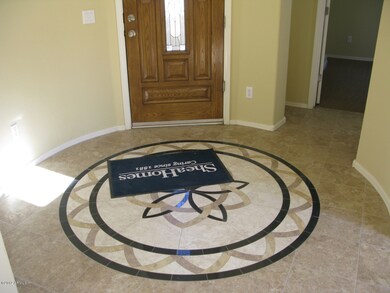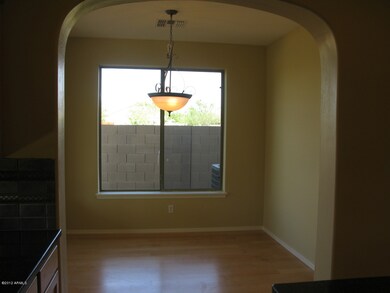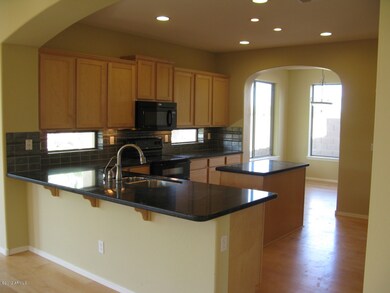
4158 S White Dr Chandler, AZ 85249
South Chandler NeighborhoodHighlights
- Community Lake
- Vaulted Ceiling
- Eat-In Kitchen
- Audrey & Robert Ryan Elementary School Rated A
- Covered patio or porch
- Dual Vanity Sinks in Primary Bathroom
About This Home
As of July 2024MODEL AVAILABLE ON THE LAKE!!PICASSO MODEL by Shea Homes *2766 sq ft,4 Bedrooms/3 Bath*LOFT AREA* TURRETT*formal LR & DR*3 car GARAGE/service door*carriage doors*MODEL DESIGNER SELECTED FLOORING**upgraded NATURAL MAPLE cabinets*BLACK /BLACK appliances *refrig included*STONETT countertops *cozy family room*W/ FIREPLACE/stone*,upgraded front door*interior laundry room*SATIN NICKEL door hardware*4 panel interior doors* upgraded lighting fixtures*upgraded electrical*NEW two tone interior PAINT*Profess.landscaped front and backyard *mature trees and plants* model sits on premier lot in the community near the lake+ Popular floor plan for Shea Homes''Picasso'Model touches throughout the home*TRADITIONAL SALE * NOT NEED TO WAIT FOR ONE TO BE BUILT* Models always on best lot in the community
Last Agent to Sell the Property
Jeannie Olsen
Camelot Homes, Inc. License #SA104640000 Listed on: 11/30/2011
Last Buyer's Agent
Nula Falvey
DPR Realty LLC License #SA015953000
Home Details
Home Type
- Single Family
Est. Annual Taxes
- $2,009
Year Built
- Built in 2005
Lot Details
- 7,861 Sq Ft Lot
- Desert faces the front of the property
- Wrought Iron Fence
- Block Wall Fence
- Front and Back Yard Sprinklers
- Sprinklers on Timer
- Grass Covered Lot
HOA Fees
- $60 Monthly HOA Fees
Parking
- 3 Car Garage
Home Design
- Wood Frame Construction
- Tile Roof
- Concrete Roof
- Stucco
Interior Spaces
- 2,766 Sq Ft Home
- 2-Story Property
- Vaulted Ceiling
- Ceiling Fan
- Family Room with Fireplace
Kitchen
- Eat-In Kitchen
- Breakfast Bar
- Built-In Microwave
- Kitchen Island
Flooring
- Carpet
- Laminate
- Tile
Bedrooms and Bathrooms
- 4 Bedrooms
- Primary Bathroom is a Full Bathroom
- 3 Bathrooms
- Dual Vanity Sinks in Primary Bathroom
- Bathtub With Separate Shower Stall
Outdoor Features
- Covered patio or porch
Schools
- Audrey & Robert Ryan Elementary School
- Willie & Coy Payne Jr. High Middle School
- Perry High School
Utilities
- Refrigerated Cooling System
- Zoned Heating
- Heating System Uses Natural Gas
- High Speed Internet
- Cable TV Available
Listing and Financial Details
- Home warranty included in the sale of the property
- Tax Lot 168
- Assessor Parcel Number 304-74-463
Community Details
Overview
- Association fees include ground maintenance
- Aam Association, Phone Number (480) 279-4663
- Built by SHEA HOMES
- Old Stone Ranch Copper Hills Subdivision, Picasso Floorplan
- Community Lake
Recreation
- Community Playground
- Bike Trail
Ownership History
Purchase Details
Home Financials for this Owner
Home Financials are based on the most recent Mortgage that was taken out on this home.Purchase Details
Home Financials for this Owner
Home Financials are based on the most recent Mortgage that was taken out on this home.Purchase Details
Home Financials for this Owner
Home Financials are based on the most recent Mortgage that was taken out on this home.Similar Homes in the area
Home Values in the Area
Average Home Value in this Area
Purchase History
| Date | Type | Sale Price | Title Company |
|---|---|---|---|
| Warranty Deed | $720,000 | Chicago Title Agency | |
| Interfamily Deed Transfer | -- | None Available | |
| Interfamily Deed Transfer | -- | Clear Title Agency Of Arizon | |
| Special Warranty Deed | $354,000 | Clear Title Agency Of Arizon | |
| Special Warranty Deed | -- | Clear Title Agency Of Arizon |
Mortgage History
| Date | Status | Loan Amount | Loan Type |
|---|---|---|---|
| Open | $540,000 | New Conventional | |
| Previous Owner | $271,155 | New Conventional | |
| Previous Owner | $336,300 | New Conventional |
Property History
| Date | Event | Price | Change | Sq Ft Price |
|---|---|---|---|---|
| 07/09/2024 07/09/24 | Sold | $720,000 | -0.7% | $253 / Sq Ft |
| 05/23/2024 05/23/24 | For Sale | $725,000 | +104.8% | $255 / Sq Ft |
| 06/11/2012 06/11/12 | Sold | $354,000 | -2.2% | $128 / Sq Ft |
| 04/22/2012 04/22/12 | Pending | -- | -- | -- |
| 03/29/2012 03/29/12 | Price Changed | $362,000 | -0.5% | $131 / Sq Ft |
| 11/30/2011 11/30/11 | For Sale | $364,000 | -- | $132 / Sq Ft |
Tax History Compared to Growth
Tax History
| Year | Tax Paid | Tax Assessment Tax Assessment Total Assessment is a certain percentage of the fair market value that is determined by local assessors to be the total taxable value of land and additions on the property. | Land | Improvement |
|---|---|---|---|---|
| 2025 | $3,270 | $41,673 | -- | -- |
| 2024 | $3,197 | $39,688 | -- | -- |
| 2023 | $3,197 | $55,900 | $11,180 | $44,720 |
| 2022 | $3,078 | $42,380 | $8,470 | $33,910 |
| 2021 | $3,201 | $39,760 | $7,950 | $31,810 |
| 2020 | $3,185 | $36,510 | $7,300 | $29,210 |
| 2019 | $3,065 | $34,830 | $6,960 | $27,870 |
| 2018 | $2,966 | $34,430 | $6,880 | $27,550 |
| 2017 | $2,766 | $34,550 | $6,910 | $27,640 |
| 2016 | $2,665 | $34,380 | $6,870 | $27,510 |
| 2015 | $2,580 | $31,610 | $6,320 | $25,290 |
Agents Affiliated with this Home
-

Seller's Agent in 2024
Chris Guerrero
Realty One Group
(602) 549-1458
25 in this area
99 Total Sales
-

Seller Co-Listing Agent in 2024
Devin Guerrero
Realty One Group
(480) 861-6452
26 in this area
103 Total Sales
-
W
Buyer's Agent in 2024
Wendy Ayala
HomeSmart
-
J
Seller's Agent in 2012
Jeannie Olsen
Camelot Homes, Inc.
-
N
Buyer's Agent in 2012
Nula Falvey
DPR Realty
Map
Source: Arizona Regional Multiple Listing Service (ARMLS)
MLS Number: 4682531
APN: 304-74-463
- 4067 S White Dr
- 3994 E Grand Canyon Place
- 3445 E Grand Canyon Dr
- 4453 S Huachuca Way
- 3407 E Glacier Place
- 4135 E Grand Canyon Dr
- 3344 E Grand Canyon Dr
- 3990 E Iris Dr
- 4630 S Amethyst Dr
- 4226 E Coconino Place
- 4215 E Prescott Place
- 4276 E Yellowstone Place
- 4321 E Zion Way
- 3809 E Lynx Place
- 4124 E Mead Way
- 4411 E Zion Way
- 3173 E Canyon Way
- 4206 E Blue Ridge Place
- 3332 E Powell Place
- 3556 E Bartlett Place
