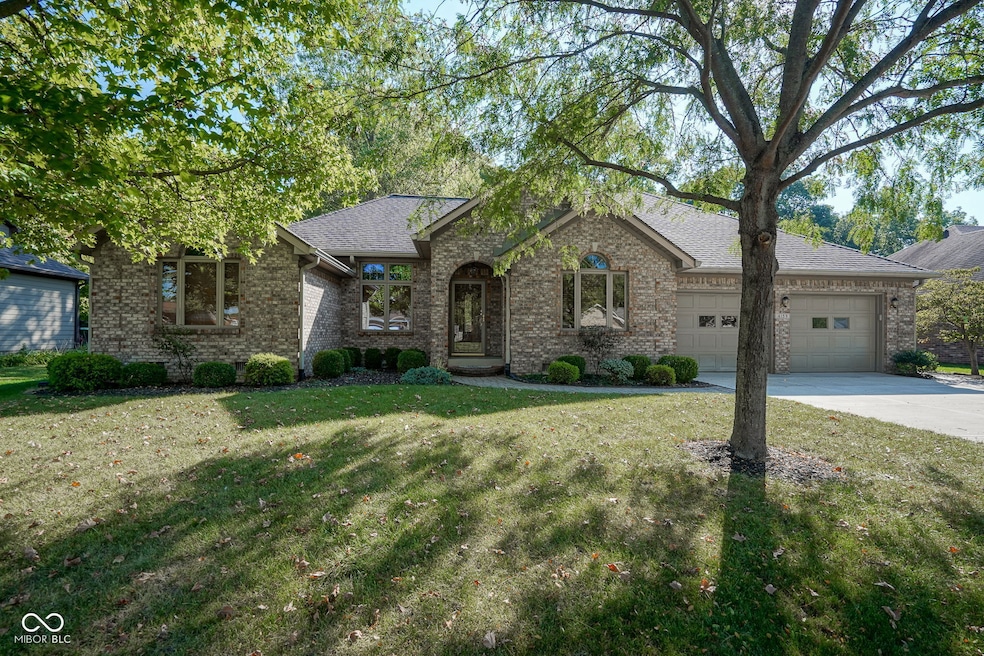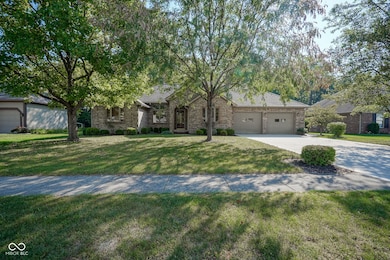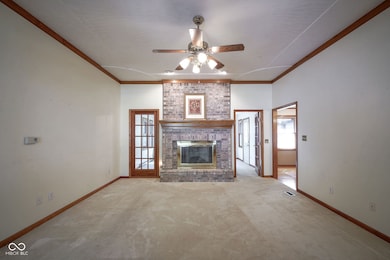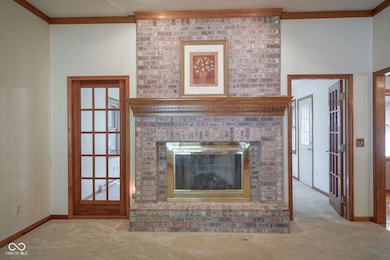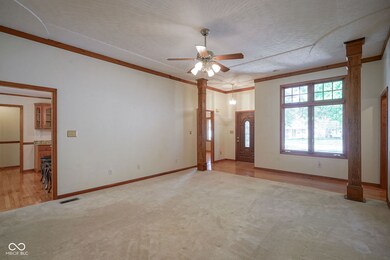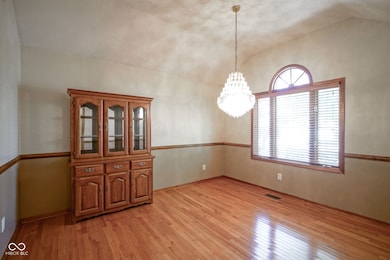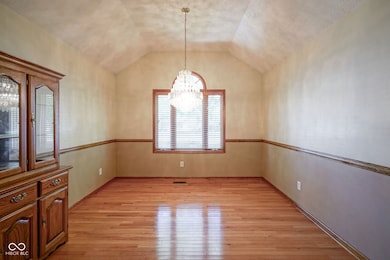4159 S Kelly Dr New Palestine, IN 46163
Estimated payment $2,179/month
Highlights
- Mature Trees
- Ranch Style House
- 2 Car Attached Garage
- New Palestine Jr High School Rated A-
- Wood Flooring
- Eat-In Kitchen
About This Home
If a custom, brick ranch is what you are looking for, then you have found it! This gorgeous home sits on a lush piece of heaven in popular Crystal Heights neighborhood. The hardwood floors lead you to a large primary ensuite where you can head right on to the private, back patio. You can also access the patio from the dreamy sunroom. On the other side of the sunroom is the cozy living room where you can curl up by the fireplace. Head over to the eat in kitchen, serve dinner in the dining room, and check out the other nicely sized bedrooms. The interior is cozy, but wait until you feel the tranquilness of the back yard. Tree lined and private is just what this yard has in store. Inside and out are what you have been looking for!
Home Details
Home Type
- Single Family
Est. Annual Taxes
- $3,876
Year Built
- Built in 1995
Lot Details
- 0.37 Acre Lot
- Mature Trees
HOA Fees
- $13 Monthly HOA Fees
Parking
- 2 Car Attached Garage
Home Design
- Ranch Style House
- Brick Exterior Construction
Interior Spaces
- 1,930 Sq Ft Home
- Living Room with Fireplace
- Crawl Space
Kitchen
- Eat-In Kitchen
- Breakfast Bar
- Electric Oven
- Electric Cooktop
- Microwave
- Dishwasher
- Disposal
Flooring
- Wood
- Carpet
Bedrooms and Bathrooms
- 3 Bedrooms
- 2 Full Bathrooms
Laundry
- Laundry in unit
- Washer
Accessible Home Design
- Accessible Full Bathroom
- Accessibility Features
Outdoor Features
- Shed
- Storage Shed
- Playground
Utilities
- Forced Air Heating and Cooling System
- Gas Water Heater
Community Details
- Crystal Heights Subdivision
Listing and Financial Details
- Tax Lot 85
- Assessor Parcel Number 301029201085000013
Map
Home Values in the Area
Average Home Value in this Area
Tax History
| Year | Tax Paid | Tax Assessment Tax Assessment Total Assessment is a certain percentage of the fair market value that is determined by local assessors to be the total taxable value of land and additions on the property. | Land | Improvement |
|---|---|---|---|---|
| 2024 | $2,675 | $332,800 | $60,000 | $272,800 |
| 2023 | $3,877 | $297,100 | $60,000 | $237,100 |
| 2022 | $1,929 | $255,300 | $39,900 | $215,400 |
| 2021 | $1,650 | $215,700 | $28,900 | $186,800 |
| 2020 | $1,344 | $199,600 | $28,900 | $170,700 |
| 2019 | $1,645 | $199,600 | $28,900 | $170,700 |
| 2018 | $1,589 | $196,700 | $28,900 | $167,800 |
| 2017 | $1,526 | $189,300 | $28,900 | $160,400 |
| 2016 | $1,312 | $187,300 | $27,300 | $160,000 |
| 2014 | $1,474 | $174,100 | $25,000 | $149,100 |
| 2013 | $1,474 | $175,900 | $25,000 | $150,900 |
Property History
| Date | Event | Price | List to Sale | Price per Sq Ft |
|---|---|---|---|---|
| 10/15/2025 10/15/25 | For Sale | $350,000 | 0.0% | $181 / Sq Ft |
| 09/22/2025 09/22/25 | Pending | -- | -- | -- |
| 09/20/2025 09/20/25 | For Sale | $350,000 | -- | $181 / Sq Ft |
Source: MIBOR Broker Listing Cooperative®
MLS Number: 22063523
APN: 30-10-29-201-085.000-013
- 4063 S Meadow Wood Ct
- Eisenhower Plan at Willow Ridge
- Van Buren Plan at Willow Ridge
- Harrison Plan at Willow Ridge
- Reagan Plan at Willow Ridge
- 5763 S 675 W
- Lincoln Plan at Willow Ridge
- Taylor Plan at Willow Ridge
- Arthur Plan at Willow Ridge
- Jefferson Plan at Willow Ridge
- Monroe Plan at Willow Ridge
- Truman Plan at Willow Ridge
- 4857 W Stonehaven Ln
- 4083 S Turning Leaf Ct
- 18 E North St
- 4548 W Woodtrail Ct
- Spruce Plan at Willow Ridge
- 00 S 400 Rd W
- 4900 Morenci Ct
- 31 E Mill St
- 4291-4298 Eclipse Way
- 4881 300w Unit 5
- 4881 S 300 W Unit 5
- 2950 W U S 52 Unit 13
- 2950 W U S 52 Unit 9
- 4883 Morenci Ct
- 2219 S Briarwood Dr
- 4211 W Potomac Dr
- 7489 Marin Pkwy
- 7651 Marin Pkwy
- 7600 Pennsy Trail
- 42 Manor Dr
- 2142 Us-40 Unit 8
- 2142 W US Highway 40 Unit 8
- 10412 Pintail Ln
- 931 Spy Run Rd
- 10713 Creekside Woods Dr
- 11905 Breta Ct
- 940 W 1090 N
- 12328 Huntington Dr
