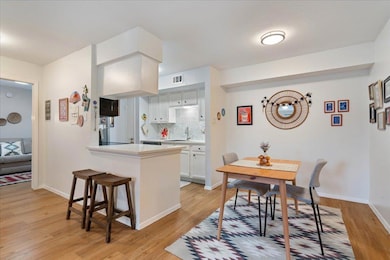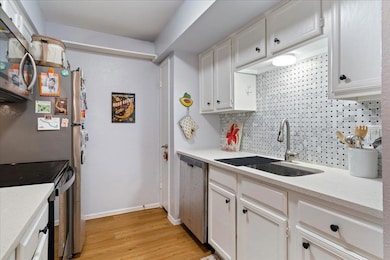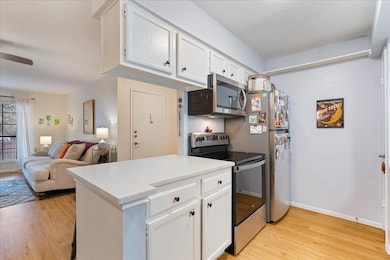4159 Steck Ave Unit 164 Austin, TX 78759
Westover Hills NeighborhoodEstimated payment $2,032/month
Highlights
- In Ground Pool
- Clubhouse
- Enclosed Patio or Porch
- Hill Elementary School Rated A
- Wooded Lot
- Walk-In Closet
About This Home
Welcome to Mesa Village Condominiums, a thoughtfully maintained condo community in the heart of Northwest Austin. Just 15 minutes from both Downtown and The Domain, this home offers the perfect blend of convenience and lifestyle with easy access to major highways, dining, and shopping. Inside, you’ll find a bright, open layout with comfortable living spaces and a beautiful kitchen. Enjoy your own private patio and the benefits of community amenities, all within a lock-and-leave setting. It's an easy maintenance home close to everything Austin has to offer.
Listing Agent
Christie's Int'l Real Estate Brokerage Phone: (512) 368-8078 License #0713244 Listed on: 09/25/2025
Property Details
Home Type
- Condominium
Est. Annual Taxes
- $3,671
Year Built
- Built in 1977
Lot Details
- North Facing Home
- Privacy Fence
- Wood Fence
- Wooded Lot
HOA Fees
- $246 Monthly HOA Fees
Home Design
- Slab Foundation
- Composition Roof
- Masonry Siding
Interior Spaces
- 829 Sq Ft Home
- 1-Story Property
- Ceiling Fan
- Dining Room
- Tile Flooring
Kitchen
- Electric Oven
- Built-In Electric Range
- Dishwasher
Bedrooms and Bathrooms
- 2 Main Level Bedrooms
- Walk-In Closet
- 1 Full Bathroom
Home Security
Parking
- 1 Parking Space
- Additional Parking
- Assigned Parking
Pool
- In Ground Pool
- Fence Around Pool
Schools
- Hill Elementary School
- Murchison Middle School
- Anderson High School
Additional Features
- Enclosed Patio or Porch
- Central Heating and Cooling System
Listing and Financial Details
- Assessor Parcel Number 01450306060064
- Tax Block C
Community Details
Overview
- Association fees include common area maintenance
- Mesa Village Association
- Mesa Village Condo Amd Subdivision
Amenities
- Common Area
- Clubhouse
Recreation
- Tennis Courts
- Community Pool
Security
- Fire and Smoke Detector
Map
Home Values in the Area
Average Home Value in this Area
Property History
| Date | Event | Price | List to Sale | Price per Sq Ft |
|---|---|---|---|---|
| 09/25/2025 09/25/25 | For Sale | $285,000 | -- | $344 / Sq Ft |
Purchase History
| Date | Type | Sale Price | Title Company |
|---|---|---|---|
| Deed | -- | Texas National Title | |
| Warranty Deed | -- | None Available | |
| Warranty Deed | -- | None Available | |
| Vendors Lien | -- | Opr Title Agency Llc |
Mortgage History
| Date | Status | Loan Amount | Loan Type |
|---|---|---|---|
| Open | $220,000 | New Conventional | |
| Previous Owner | $97,200 | Purchase Money Mortgage |
Source: Unlock MLS (Austin Board of REALTORS®)
MLS Number: 6912524
APN: 496221
- 4159 Steck Ave Unit 238
- 8200 Neely Dr Unit 202
- 8200 Neely Dr Unit 219
- 8200 Neely Dr Unit 229
- 8200 Neely Dr Unit 206
- 8200 Neely Dr Unit 119
- 8200 Neely Dr Unit 237
- 8403 Ardash Ln
- 8302 Appalachian Dr
- 8404 Hub Cove
- 8312 Appalachian Dr
- 8502 Walhill Cove
- 4301 Hyridge Dr
- 4323 Spicewood Springs Rd Unit 9
- 4323 Spicewood Springs Rd Unit 6
- 4323 Spicewood Springs Rd Unit 1
- 4711 Spicewood Springs Rd Unit 106
- 4711 Spicewood Springs Rd Unit 172
- 4711 Spicewood Springs Rd Unit 7-139
- 4711 Spicewood Springs Rd Unit 168
- 4159 Steck Ave Unit 290
- 4159 Steck Ave Unit 148
- 4159 Steck Ave Unit 300
- 8200 Neely Dr Unit 155
- 8200 Neely Dr Unit 116
- 4411 Spicewood Springs Rd
- 4021 Steck Ave
- 4711 Spicewood Springs Rd Unit 163
- 4711 Spicewood Springs Rd Unit 3-118
- 8810 Mountain Path Cir
- 5217 Old Spicewood Springs Rd
- 8527 N Capital of Texas Hwy N
- 8903 Mesa Dr Unit A
- 9226 Jollyville Rd Unit 144
- 8314 Bent Tree Rd
- 8405 Bent Tree Rd Unit 3414
- 8810 Tallwood Dr Unit 44
- 8810 Tallwood Dr Unit 67
- 8810 Tallwood Dr Unit 201
- 8810 Tallwood Dr Unit 80







