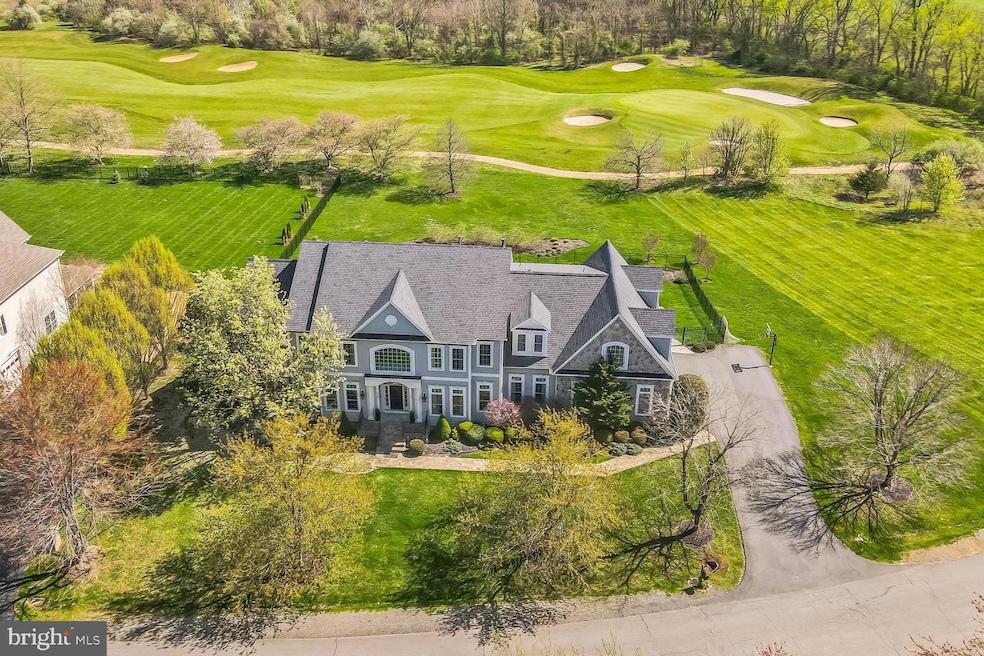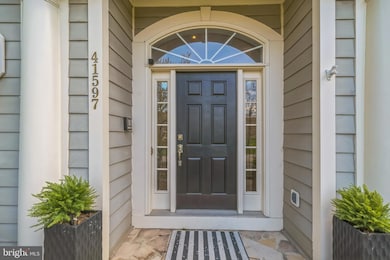41597 Swiftwater Dr Leesburg, VA 20176
Estimated payment $11,003/month
Highlights
- On Golf Course
- Heated Pool and Spa
- 0.81 Acre Lot
- Second Kitchen
- Eat-In Gourmet Kitchen
- Dual Staircase
About This Home
Finally, a house that checks all the boxes! 7145 square feet of living space including 6 bedrooms, 5 full baths & 2 half baths on main level plus a dream backyard complete with deck, patio, pool and spa on almost 1 acre. You will fall in love with this expansive estate home at your first step into the grand 2-story entry with beautiful fixtures and fresh paint throughout. With multiple entertaining spaces you can dine in the formal dining room or relax in the formal living room or sunroom/lounge. The large bright family room features a gas fireplace and has easy access to the massive eat-in kitchen. Two islands allow for easy cooking and the separate catering kitchen is complete with a 2nd refrigerator, stovetop and dishwasher. Don’t forget to check out the large pantry and new stainless appliances. Two half baths on the main level are convenient and multiple closets provide extra storage for all your needs. A main level office is tucked away for privacy and access to the back staircase.
Upstairs you’ll be amazed by the large bedrooms, all on-suite with walk in closets and new carpeting! Spread out in the laundry room, an actual room where you can wash and fold. You won’t want to miss the primary suite, large sitting room, 2 custom closets and a primary spa, I mean bathroom. This bathroom is less than 2 years old and features heated floors, custom dual vanities & shelving, mini fridge, soaking tub, frameless shower and Plantation shutters.
The lower level is perfect for entertaining. The bar & cabinet and pool table convey along with extra refrigerator and freezer and dryer for toasty pool towels. A separate living room features a gas fireplace and is perfect for a movie night. Down the hall you will find another large bedroom and full bathroom.
Once you step outside onto the expansive Trek Deck overlooking the professionally landscaped yard and in-ground pool, you’ll never want to leave. Be assured that the house has been well maintained with a new pool heater & filter installed in 2024, new pool controller app (2024), new roof (2023) with a transferable warranty, new heat pump and AC in 2021, sprinkler system, professional landscaping and exterior lighting.
All this is located with easy access to major community routes and just outside Historic Downtown Leesburg in the prestigious Raspberry Falls Golf & Hunt Club neighborhood with community pool, tennis courts and Club House. Golf memberships are available. Assumable VA Loan at 2.5%, contact listing agent to discuss details.
Listing Agent
(703) 963-0923 allisonkmetzger@gmail.com Green Lawn Realty Listed on: 04/11/2025
Home Details
Home Type
- Single Family
Est. Annual Taxes
- $11,572
Year Built
- Built in 2003
Lot Details
- 0.81 Acre Lot
- On Golf Course
- Wrought Iron Fence
- Back Yard Fenced
- Sprinkler System
- Property is in excellent condition
- Property is zoned AR1
HOA Fees
- $225 Monthly HOA Fees
Parking
- 3 Car Direct Access Garage
- 5 Driveway Spaces
- Parking Storage or Cabinetry
- Side Facing Garage
- On-Street Parking
Property Views
- Golf Course
- Scenic Vista
Home Design
- Colonial Architecture
- Block Foundation
- Architectural Shingle Roof
Interior Spaces
- Property has 3 Levels
- Traditional Floor Plan
- Dual Staircase
- Ceiling Fan
- Recessed Lighting
- 3 Fireplaces
- Fireplace With Glass Doors
- Gas Fireplace
- Plantation Shutters
- Family Room Off Kitchen
- Formal Dining Room
Kitchen
- Eat-In Gourmet Kitchen
- Second Kitchen
- Breakfast Area or Nook
- Butlers Pantry
- Double Oven
- Down Draft Cooktop
- Built-In Microwave
- Extra Refrigerator or Freezer
- Dishwasher
- Stainless Steel Appliances
- Kitchen Island
- Disposal
Flooring
- Wood
- Carpet
Bedrooms and Bathrooms
- Walk-In Closet
- Soaking Tub
- Walk-in Shower
Laundry
- Laundry Room
- Laundry on upper level
- Front Loading Dryer
- Washer
Improved Basement
- Walk-Out Basement
- Basement Fills Entire Space Under The House
- Rear Basement Entry
- Sump Pump
- Natural lighting in basement
Home Security
- Home Security System
- Intercom
Pool
- Heated Pool and Spa
- Heated In Ground Pool
- Gunite Pool
Outdoor Features
- Deck
- Patio
- Exterior Lighting
Schools
- Smart's Mill Middle School
- Tuscarora High School
Utilities
- Forced Air Heating and Cooling System
- Humidifier
- Heat Pump System
- Back Up Gas Heat Pump System
- Heating System Powered By Leased Propane
- Programmable Thermostat
- Propane Water Heater
Listing and Financial Details
- Tax Lot 121
- Assessor Parcel Number 227391122000
Community Details
Overview
- $2,500 Capital Contribution Fee
- Association fees include common area maintenance, management, pool(s), snow removal, trash
- Raspberry Falls Subdivision
Amenities
- Common Area
- Clubhouse
- Meeting Room
Recreation
- Golf Course Membership Available
- Tennis Courts
- Community Pool
Map
Home Values in the Area
Average Home Value in this Area
Tax History
| Year | Tax Paid | Tax Assessment Tax Assessment Total Assessment is a certain percentage of the fair market value that is determined by local assessors to be the total taxable value of land and additions on the property. | Land | Improvement |
|---|---|---|---|---|
| 2025 | $12,801 | $1,590,170 | $273,100 | $1,317,070 |
| 2024 | $11,572 | $1,337,830 | $213,100 | $1,124,730 |
| 2023 | $12,658 | $1,446,660 | $213,100 | $1,233,560 |
| 2022 | $11,140 | $1,251,720 | $213,100 | $1,038,620 |
| 2021 | $9,195 | $938,270 | $188,100 | $750,170 |
| 2020 | $9,171 | $886,050 | $188,100 | $697,950 |
| 2019 | $9,592 | $917,930 | $188,100 | $729,830 |
| 2018 | $9,098 | $838,550 | $188,100 | $650,450 |
| 2017 | $9,185 | $816,470 | $188,100 | $628,370 |
| 2016 | $9,447 | $825,040 | $0 | $0 |
| 2015 | $9,532 | $651,690 | $0 | $651,690 |
| 2014 | $9,746 | $655,740 | $0 | $655,740 |
Property History
| Date | Event | Price | List to Sale | Price per Sq Ft | Prior Sale |
|---|---|---|---|---|---|
| 09/09/2025 09/09/25 | Price Changed | $1,875,000 | 0.0% | $262 / Sq Ft | |
| 09/09/2025 09/09/25 | For Sale | $1,875,000 | -1.3% | $262 / Sq Ft | |
| 08/20/2025 08/20/25 | Off Market | $1,899,000 | -- | -- | |
| 05/29/2025 05/29/25 | Price Changed | $1,899,000 | -2.6% | $266 / Sq Ft | |
| 04/11/2025 04/11/25 | For Sale | $1,950,000 | +122.9% | $273 / Sq Ft | |
| 01/22/2015 01/22/15 | Sold | $875,000 | 0.0% | $122 / Sq Ft | View Prior Sale |
| 11/13/2014 11/13/14 | Pending | -- | -- | -- | |
| 11/12/2014 11/12/14 | Price Changed | $875,000 | -2.8% | $122 / Sq Ft | |
| 09/17/2014 09/17/14 | Price Changed | $899,900 | -2.7% | $126 / Sq Ft | |
| 08/19/2014 08/19/14 | For Sale | $925,000 | -- | $129 / Sq Ft |
Purchase History
| Date | Type | Sale Price | Title Company |
|---|---|---|---|
| Warranty Deed | $875,000 | -- | |
| Warranty Deed | $735,000 | -- | |
| Warranty Deed | $897,000 | -- |
Mortgage History
| Date | Status | Loan Amount | Loan Type |
|---|---|---|---|
| Previous Owner | $775,000 | VA | |
| Previous Owner | $593,880 | FHA |
Source: Bright MLS
MLS Number: VALO2093314
APN: 227-39-1122
- 42235 Green Meadow Ln
- 40954 Canter Ln
- 40729 Carry Back Ln
- 15779 Berkhamstead Place
- 15759 Dorneywood Dr
- 16717 Whirlaway Ct
- 41966 Dry Hollow Rd
- 706 Amber Ct NE
- 815 Catoctin Cir NE
- 17551 Old Waterford Rd
- 40925 Alysheba Dr
- 105 Burt Ct NE
- 41681 Rosemont Place
- 417 Old Waterford Rd NW
- 40870 Beechnut Rd
- 732 Balls Bluff Rd NE
- 0 Hurley Ln Unit VALO2097806
- 17009 Bold Venture Dr
- 17485 White Gate Place
- 523 Currant Terrace NE
- 15783 Berkhamstead Place
- 703 Clark Ct NE
- 302 Riding Trail Ct NW
- 905 Smartts Ln NE
- 833 Balls Bluff Rd NE
- 805 Cattail Ln NE
- 1002 Foxhunt Terrace NE
- 127 Tolocka Terrace NE
- 75 Plaza St NE
- 17806 Dry Mill Rd
- 1515 Shields Terrace NE
- 28 Fort Evans Rd NE
- 114 Fort Evans Rd NE Unit A
- 110 Prosperity Ave SE Unit D
- 109 Prosperity Ave SE Unit E
- 120 Prosperity Ave SE Unit E
- 120 Prosperity Ave SE
- 660 Gateway Dr SE Unit 103
- 668 Gateway Dr SE Unit 412
- 676 Gateway Dr SE Unit 805







