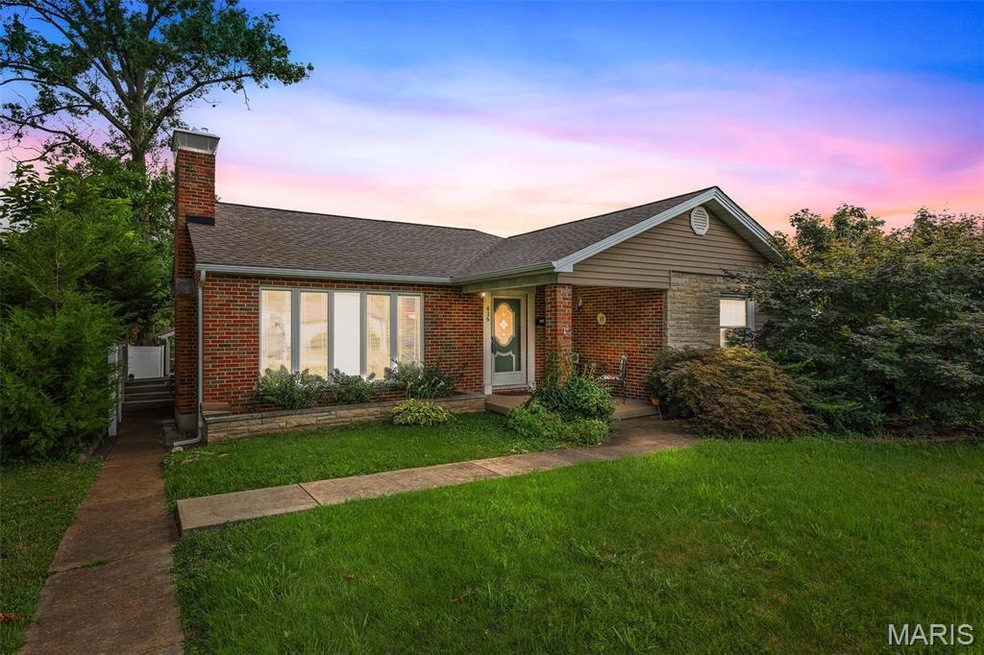
416 10th St Crystal City, MO 63019
Festus/Crystal City NeighborhoodEstimated payment $1,479/month
Highlights
- Traditional Architecture
- Bonus Room
- Community Pool
- Wood Flooring
- No HOA
- Covered Patio or Porch
About This Home
You will want to come check this property out! This two bed, two bath brick & stone ranch home is located on a quiet Crystal City street yet with easy access to US Hwy 61/67. This home boasts hardwood floors throughout the main floor living area. There is a beautiful sunroom/family room just off of the kitchen and dining rooms providing plenty of space to relax and entertain. As you enter the front of the home, you walk into the spacious living and dining area complete with a gas fireplace. The bedrooms are located down the hall from the kitchen with a nice bathroom in between. The bathroom has a jetted tub and separate shower with ceramic tile flooring. Both bedrooms have ceiling fans, hardwood flooring and ample closets. On the lower level of the home there is a large cedar closet for storing additional clothing, another full bathroom with a walk-in shower and a bonus/sleeping room. The laundry area is also located on this level and there is plenty of storage space and room for finishing off more living space. There is a walkout door and stairs up to the fenced back yard where you will find a large patio area for outdoor entertaining. The property includes a two-car oversized garage and a carport with alley access for off-street parking. The home is beautifully landscaped and move-in ready! This is a must-see property. Make your appointment today and come take a look. This one won't last long!
Home Details
Home Type
- Single Family
Est. Annual Taxes
- $1,414
Year Built
- Built in 1955
Lot Details
- 6,970 Sq Ft Lot
- Back Yard Fenced
Parking
- 2 Car Detached Garage
- 1 Carport Space
- Alley Access
- Garage Door Opener
- On-Street Parking
Home Design
- Traditional Architecture
- Brick Exterior Construction
- Architectural Shingle Roof
- Asphalt Roof
- Vinyl Siding
- Concrete Perimeter Foundation
Interior Spaces
- 1-Story Property
- Gas Fireplace
- Blinds
- Family Room
- Living Room with Fireplace
- Dining Room
- Bonus Room
Kitchen
- Dishwasher
- Disposal
Flooring
- Wood
- Concrete
- Ceramic Tile
- Vinyl
Bedrooms and Bathrooms
- 2 Bedrooms
Laundry
- Dryer
- Washer
Partially Finished Basement
- Basement Fills Entire Space Under The House
- Basement Ceilings are 8 Feet High
- Bedroom in Basement
- Finished Basement Bathroom
Home Security
- Storm Doors
- Carbon Monoxide Detectors
- Fire and Smoke Detector
Schools
- Crystal City Elem. Elementary School
- Crystal City High Middle School
- Crystal City High School
Utilities
- Forced Air Heating and Cooling System
- 220 Volts
Additional Features
- Covered Patio or Porch
- Suburban Location
Listing and Financial Details
- Assessor Parcel Number 19-3.0-05.0-2-016-006
Community Details
Overview
- No Home Owners Association
Recreation
- Community Playground
- Community Pool
- Park
Map
Home Values in the Area
Average Home Value in this Area
Tax History
| Year | Tax Paid | Tax Assessment Tax Assessment Total Assessment is a certain percentage of the fair market value that is determined by local assessors to be the total taxable value of land and additions on the property. | Land | Improvement |
|---|---|---|---|---|
| 2023 | $1,414 | $22,100 | $1,800 | $20,300 |
| 2022 | $1,414 | $22,100 | $1,800 | $20,300 |
| 2021 | $1,389 | $21,800 | $1,800 | $20,000 |
| 2020 | $1,261 | $19,000 | $1,400 | $17,600 |
| 2019 | $1,261 | $19,000 | $1,400 | $17,600 |
| 2018 | $1,264 | $19,000 | $1,400 | $17,600 |
| 2017 | $1,229 | $19,000 | $1,400 | $17,600 |
| 2016 | $1,140 | $17,400 | $1,500 | $15,900 |
| 2015 | $1,134 | $17,400 | $1,500 | $15,900 |
| 2013 | -- | $13,000 | $1,500 | $11,500 |
Property History
| Date | Event | Price | Change | Sq Ft Price |
|---|---|---|---|---|
| 07/12/2025 07/12/25 | For Sale | $249,900 | -- | $139 / Sq Ft |
Purchase History
| Date | Type | Sale Price | Title Company |
|---|---|---|---|
| Deed | -- | None Listed On Document | |
| Interfamily Deed Transfer | -- | None Available | |
| Interfamily Deed Transfer | -- | Htc | |
| Warranty Deed | -- | None Available |
Mortgage History
| Date | Status | Loan Amount | Loan Type |
|---|---|---|---|
| Open | $50,000 | Credit Line Revolving | |
| Previous Owner | $75,000 | New Conventional | |
| Previous Owner | $100,000 | New Conventional | |
| Previous Owner | $60,000 | Unknown |
Similar Homes in the area
Source: MARIS MLS
MLS Number: MIS25045779
APN: 19-3.0-05.0-2-016-006
- 852 Vine St
- 913 Summit St Unit 1
- 121 Compton Dr
- 728 American Legion Dr
- 211 Benton Dr
- 632 Westwood Dr S Unit D
- 507 Santschi Dr
- 114 Gran Vista Dr
- 2303 Pond Ct
- 1874 Waters Edge Way
- 103 Walnut St
- 12675 Victoria Heights
- 1735 Old State Road M
- 1016 Thames Dr
- 114 Sandstone Ct
- 128 Sandstone Ct
- 130 Sandstone Ct
- 111 Sandstone Ct
- 113 Sandstone Ct
- 107 Sandstone Ct






