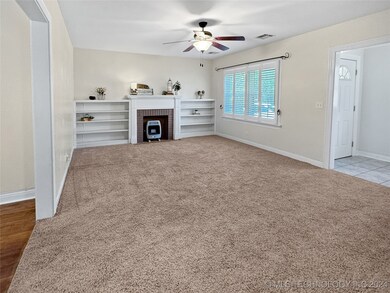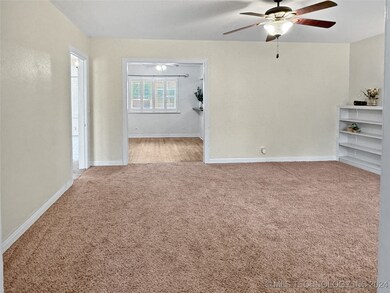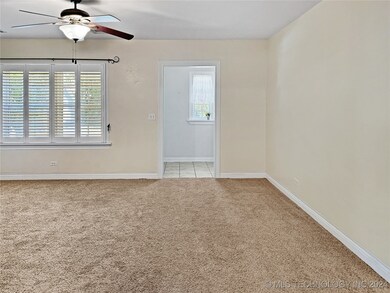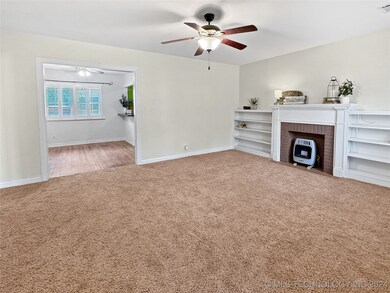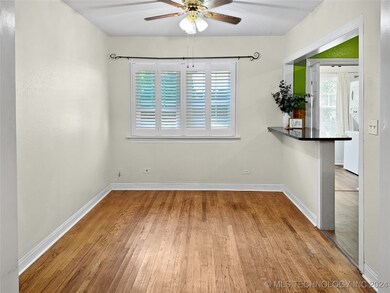
416 11th Ave NW Ardmore, OK 73401
Highlights
- Mature Trees
- Wood Flooring
- No HOA
- Outdoor Fireplace
- Granite Countertops
- Porch
About This Home
As of September 2024This charming cottage-style home is an absolute gem! It's neat, clean, and completely move-in ready. With 2 bedrooms, a spacious living room, and a cozy ornamental fireplace, this home offers both comfort and style. The dining room features original hardwood floors, while the updated kitchen boasts granite countertops, a reverse osmosis system, a gas stove, and modern appliances. The washer and dryer combo unit are included, too!
The windows come with custom shutters, adding a touch of elegance. Outside, you'll find a private, fenced backyard with mature trees that provide plenty of shade, a single-car garage, and a storage shed. This property is perfect for first-time homebuyers, those looking to downsize, or anyone seeking a smart investment opportunity.
Last Agent to Sell the Property
Adventure Realty License #150407 Listed on: 08/08/2024
Home Details
Home Type
- Single Family
Est. Annual Taxes
- $1,269
Year Built
- Built in 1960
Lot Details
- 6,098 Sq Ft Lot
- North Facing Home
- Privacy Fence
- Mature Trees
- Zero Lot Line
Parking
- 1 Car Garage
Home Design
- Wood Frame Construction
- Fiberglass Roof
- Vinyl Siding
- Asphalt
- Stone
Interior Spaces
- 933 Sq Ft Home
- 1-Story Property
- Ceiling Fan
- Decorative Fireplace
- Vinyl Clad Windows
- Crawl Space
- Security System Owned
Kitchen
- Gas Oven
- Stove
- Gas Range
- Microwave
- Dishwasher
- Granite Countertops
Flooring
- Wood
- Carpet
- Vinyl
Bedrooms and Bathrooms
- 2 Bedrooms
- 1 Full Bathroom
Laundry
- Dryer
- Washer
Outdoor Features
- Outdoor Fireplace
- Fire Pit
- Shed
- Porch
Schools
- Charles Evans Elementary School
- Ardmore Middle School
- Ardmore High School
Utilities
- Zoned Heating and Cooling
- Heating System Uses Gas
- Gas Water Heater
Community Details
- No Home Owners Association
- Ardmore City Subdivision
Ownership History
Purchase Details
Home Financials for this Owner
Home Financials are based on the most recent Mortgage that was taken out on this home.Purchase Details
Home Financials for this Owner
Home Financials are based on the most recent Mortgage that was taken out on this home.Similar Homes in Ardmore, OK
Home Values in the Area
Average Home Value in this Area
Purchase History
| Date | Type | Sale Price | Title Company |
|---|---|---|---|
| Warranty Deed | $125,000 | None Listed On Document | |
| Warranty Deed | $72,000 | -- |
Mortgage History
| Date | Status | Loan Amount | Loan Type |
|---|---|---|---|
| Open | $122,735 | FHA | |
| Previous Owner | $54,000 | New Conventional | |
| Previous Owner | $18,000 | Credit Line Revolving | |
| Previous Owner | $40,058 | New Conventional |
Property History
| Date | Event | Price | Change | Sq Ft Price |
|---|---|---|---|---|
| 09/25/2024 09/25/24 | Sold | $125,000 | -3.8% | $134 / Sq Ft |
| 08/24/2024 08/24/24 | Pending | -- | -- | -- |
| 08/08/2024 08/08/24 | For Sale | $129,900 | +21.4% | $139 / Sq Ft |
| 06/08/2022 06/08/22 | Sold | $107,000 | +25.9% | $115 / Sq Ft |
| 04/25/2022 04/25/22 | Pending | -- | -- | -- |
| 04/25/2022 04/25/22 | For Sale | $85,000 | +16.4% | $91 / Sq Ft |
| 01/15/2014 01/15/14 | Sold | $73,000 | -7.5% | $76 / Sq Ft |
| 07/09/2013 07/09/13 | Pending | -- | -- | -- |
| 07/09/2013 07/09/13 | For Sale | $78,900 | -- | $82 / Sq Ft |
Tax History Compared to Growth
Tax History
| Year | Tax Paid | Tax Assessment Tax Assessment Total Assessment is a certain percentage of the fair market value that is determined by local assessors to be the total taxable value of land and additions on the property. | Land | Improvement |
|---|---|---|---|---|
| 2024 | $915 | $9,169 | $900 | $8,269 |
| 2023 | $915 | $12,840 | $900 | $11,940 |
| 2022 | $524 | $6,478 | $826 | $5,652 |
| 2021 | $553 | $6,478 | $900 | $5,578 |
| 2020 | $652 | $7,561 | $1,080 | $6,481 |
| 2019 | $640 | $7,594 | $876 | $6,718 |
| 2018 | $663 | $7,712 | $876 | $6,836 |
| 2017 | $635 | $7,949 | $876 | $7,073 |
| 2016 | $673 | $8,219 | $876 | $7,343 |
| 2015 | $596 | $8,760 | $876 | $7,884 |
| 2014 | $684 | $8,641 | $240 | $8,401 |
Agents Affiliated with this Home
-
Christy Wilson

Seller's Agent in 2024
Christy Wilson
Adventure Realty
(580) 222-6889
134 Total Sales
-
jess Gaither
j
Buyer's Agent in 2024
jess Gaither
Elite Land & Home
36 Total Sales
-
Emily King

Seller's Agent in 2022
Emily King
I Sell Houses Real Estate Co
(580) 222-7811
301 Total Sales
-
Jeremiah McMahan

Buyer's Agent in 2022
Jeremiah McMahan
Ardmore Realty, Inc
(580) 504-7047
98 Total Sales
Map
Source: MLS Technology
MLS Number: 2428353
APN: 0010-00-088-007-0-001-00

