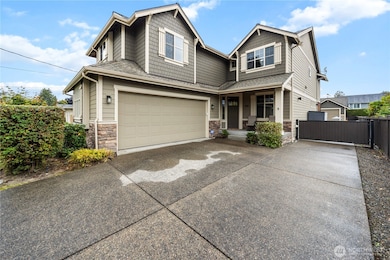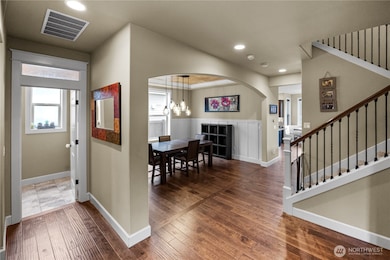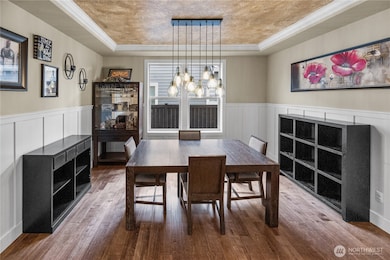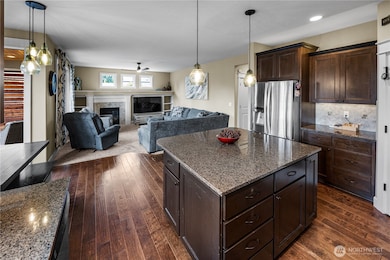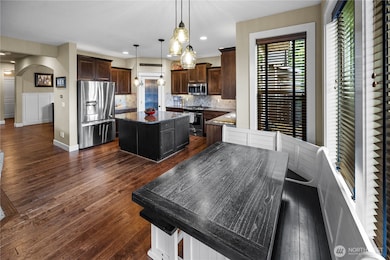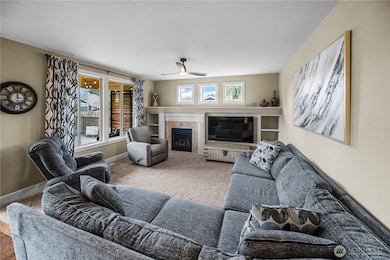416 17th St SW Puyallup, WA 98371
Estimated payment $5,185/month
Highlights
- RV Access or Parking
- Craftsman Architecture
- Territorial View
- Puyallup High School Rated A-
- Deck
- Engineered Wood Flooring
About This Home
This is a part of Puyallup where you say "ahhh"! Out of the rat race and into this serene and beautiful area! You will love this gorgeous craftsman home with so much elbow room-over 3100 square feet! Beautiful custom molding and detailed millwork throughout. The home boasts 4 bedrooms & 3 baths with an added large bonus room upstairs (and in the downstairs office don't miss the secret bookcase room!) Huge kitchen with open concept is terrific for entertaining. Enjoy AC on those hot summer days. Attached garage PLUS detached garage that can be a shop, bonus room or gaming center! Fully fenced yard with covered back deck. Puyallup schools and a rock's throw to downtown Puyallup and all it has to offer. Don't miss out on this stunning home!
Source: Northwest Multiple Listing Service (NWMLS)
MLS#: 2439701
Home Details
Home Type
- Single Family
Est. Annual Taxes
- $9,155
Year Built
- Built in 2013
Lot Details
- 8,100 Sq Ft Lot
- East Facing Home
- Property is Fully Fenced
- Level Lot
- Property is in good condition
Parking
- 3 Car Garage
- Off-Street Parking
- RV Access or Parking
Home Design
- Craftsman Architecture
- Poured Concrete
- Composition Roof
- Cement Board or Planked
Interior Spaces
- 3,158 Sq Ft Home
- 2-Story Property
- Ceiling Fan
- Gas Fireplace
- French Doors
- Dining Room
- Territorial Views
Kitchen
- Walk-In Pantry
- Stove
- Microwave
- Dishwasher
- Disposal
Flooring
- Engineered Wood
- Carpet
- Ceramic Tile
- Vinyl
Bedrooms and Bathrooms
- 4 Bedrooms
- Walk-In Closet
- Bathroom on Main Level
Home Security
- Home Security System
- Storm Windows
Outdoor Features
- Deck
- Patio
- Outbuilding
Schools
- Maplewood Elementary School
- Aylen Jnr High Middle School
- Puyallup High School
Utilities
- Forced Air Heating and Cooling System
- High Efficiency Heating System
- Heat Pump System
- Water Heater
- Cable TV Available
Community Details
- No Home Owners Association
- Puyallup Subdivision
Listing and Financial Details
- Down Payment Assistance Available
- Visit Down Payment Resource Website
- Assessor Parcel Number 3055000144
Map
Home Values in the Area
Average Home Value in this Area
Tax History
| Year | Tax Paid | Tax Assessment Tax Assessment Total Assessment is a certain percentage of the fair market value that is determined by local assessors to be the total taxable value of land and additions on the property. | Land | Improvement |
|---|---|---|---|---|
| 2025 | $7,546 | $867,600 | $233,600 | $634,000 |
| 2024 | $7,546 | $832,800 | $208,600 | $624,200 |
| 2023 | $7,546 | $775,500 | $192,900 | $582,600 |
| 2022 | $7,337 | $806,200 | $209,900 | $596,300 |
| 2021 | $6,854 | $575,800 | $139,500 | $436,300 |
| 2019 | $6,122 | $541,900 | $126,400 | $415,500 |
| 2018 | $6,446 | $508,900 | $116,300 | $392,600 |
| 2017 | $6,006 | $475,200 | $96,500 | $378,700 |
| 2016 | $5,438 | $389,700 | $72,100 | $317,600 |
| 2014 | $780 | $365,400 | $63,600 | $301,800 |
| 2013 | $780 | $53,900 | $53,900 | $0 |
Property History
| Date | Event | Price | List to Sale | Price per Sq Ft | Prior Sale |
|---|---|---|---|---|---|
| 10/27/2025 10/27/25 | Price Changed | $839,000 | -2.4% | $266 / Sq Ft | |
| 10/02/2025 10/02/25 | For Sale | $860,000 | +8.4% | $272 / Sq Ft | |
| 10/28/2021 10/28/21 | Sold | $793,500 | +3.7% | $251 / Sq Ft | View Prior Sale |
| 09/20/2021 09/20/21 | Pending | -- | -- | -- | |
| 09/13/2021 09/13/21 | For Sale | $764,950 | +66.7% | $242 / Sq Ft | |
| 04/18/2014 04/18/14 | Sold | $459,000 | -2.2% | $146 / Sq Ft | View Prior Sale |
| 03/16/2014 03/16/14 | Pending | -- | -- | -- | |
| 02/19/2014 02/19/14 | For Sale | $469,500 | -- | $149 / Sq Ft |
Purchase History
| Date | Type | Sale Price | Title Company |
|---|---|---|---|
| Warranty Deed | $793,500 | Chicago Title | |
| Warranty Deed | $458,719 | Chicago Title Company | |
| Warranty Deed | $80,000 | Chicago Title Company | |
| Warranty Deed | $224,000 | Pst | |
| Interfamily Deed Transfer | -- | Chicago Title Insurance Comp | |
| Warranty Deed | $75,000 | First American Title |
Mortgage History
| Date | Status | Loan Amount | Loan Type |
|---|---|---|---|
| Open | $744,150 | New Conventional | |
| Previous Owner | $413,100 | New Conventional | |
| Previous Owner | $179,200 | Fannie Mae Freddie Mac | |
| Previous Owner | $72,750 | No Value Available |
Source: Northwest Multiple Listing Service (NWMLS)
MLS Number: 2439701
APN: 305500-0144
- 426 17th St SW
- 110 17th St SW
- 310 18th St NW
- 2104 7th Ave SW Unit A2
- 709 22nd St SW
- 14721 Pioneer Way E
- 415 21st St NW
- 708 16th Street Place NW
- 436 20th St NW
- 1004 23rd St SW
- 807 21st St NW
- 826 9th St SW
- 728 5th Ave SW
- 1225 21st St SW
- 720 7th Ave SW
- 921 9th St SW
- 612 7th St SW
- 720 7th St SW
- 1308 11th Street Place SW
- 1024 21st St NW
- 1011 W Stewart
- 317 7th St SW Unit 6
- 1503 18th St NW
- 118 4th Ave SE Unit 118
- 219 5th Ave NE
- 209 21st Ave SW
- 1027 N Meridian
- 737 7th St SE
- 1112 9th St SE
- 2204 S Meridian St
- 407 Valley Ave NE
- 102 23rd Ave SW
- 921 12th Ave SE
- 1022 10th Ave SE
- 2580 S Meridian St
- 2519 S Meridian
- 2700 S Meridian
- 2923 S Meridian
- 1617 E Main
- 5211-5219 E 96th St

