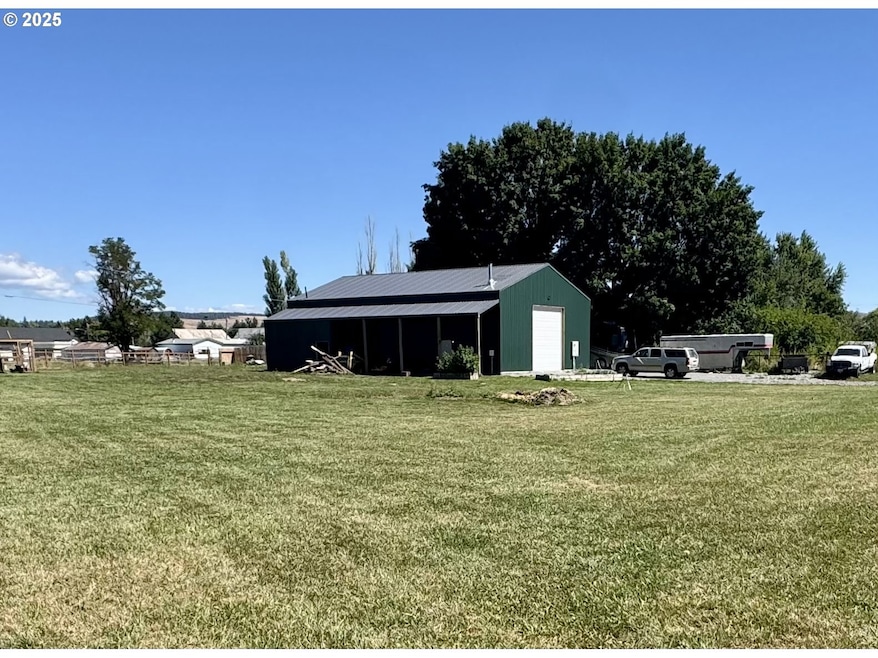416 4th St Summerville, OR 97876
Estimated payment $2,176/month
Highlights
- RV Access or Parking
- Wood Burning Stove
- Corner Lot
- Mountain View
- Engineered Wood Flooring
- Private Yard
About This Home
Built in 2024, this one owner barndominium sits on a fully fenced .97 acre lot and offers the perfect mix of rural charm and updated comfort. Inside, you'll find an open-concept floor plan with durable snap-in engineered hardwood floors throughout. The kitchen is spacious and modern, ideal for entertaining or everyday living. An artesian well provides reliable water source, and there's ample room for outdoor activities, including a chicken coop, raised garden beds with flourishing produce, and dedicated RV parking. With plenty of space to grow and customize, this property is ideal for homesteading, hobby farming, or simply enjoying peaceful country-like living within the small town of Summerville. This move-in-ready home offers a rare opportunity to own a custom-built barndominium with true lifestyle flexibility.
Home Details
Home Type
- Single Family
Est. Annual Taxes
- $545
Year Built
- Built in 2023
Lot Details
- Poultry Coop
- Fenced
- Corner Lot
- Level Lot
- Private Yard
- Garden
- Raised Garden Beds
Parking
- 1 Car Attached Garage
- Oversized Parking
- Extra Deep Garage
- Off-Street Parking
- RV Access or Parking
Home Design
- Slab Foundation
- Metal Roof
- Metal Siding
Interior Spaces
- 2,400 Sq Ft Home
- 2-Story Property
- Wood Burning Stove
- Wood Burning Fireplace
- Vinyl Clad Windows
- Family Room
- Living Room
- Dining Room
- Engineered Wood Flooring
- Mountain Views
Kitchen
- Free-Standing Range
- Dishwasher
- Stainless Steel Appliances
Bedrooms and Bathrooms
- 3 Bedrooms
- 2 Full Bathrooms
Laundry
- Laundry Room
- Washer and Dryer
Accessible Home Design
- Accessibility Features
- Level Entry For Accessibility
Schools
- Imbler Elementary And Middle School
- Imbler High School
Farming
- Pasture
Utilities
- No Cooling
- Heating System Mounted To A Wall or Window
- Well
- Electric Water Heater
- Septic Tank
Community Details
- No Home Owners Association
Listing and Financial Details
- Assessor Parcel Number 10147
Map
Home Values in the Area
Average Home Value in this Area
Property History
| Date | Event | Price | Change | Sq Ft Price |
|---|---|---|---|---|
| 09/14/2025 09/14/25 | Price Changed | $400,000 | -2.4% | $167 / Sq Ft |
| 09/04/2025 09/04/25 | For Sale | $410,000 | 0.0% | $171 / Sq Ft |
| 08/23/2025 08/23/25 | Pending | -- | -- | -- |
| 07/29/2025 07/29/25 | Price Changed | $410,000 | -1.2% | $171 / Sq Ft |
| 07/14/2025 07/14/25 | For Sale | $415,000 | -- | $173 / Sq Ft |
Source: Regional Multiple Listing Service (RMLS)
MLS Number: 767314778
- 209 Main St
- 67138 Hunter Rd
- 710 Esther Ave
- 460 7th St
- 68983 Outback Ln
- 68544 Hug Rd
- 67388 Timberline Rd
- 69234 Ruckle Rd
- 62242 Tamarack Springs Ln
- 1960 Birch St
- 150 S 15th Ave
- 0000 Oregon 204
- TBD Oregon 204
- 650 Cedar St
- 1290 Baltimore St
- 0 Tbd Highway 204
- 260 N 13th Ave
- 505 N 16th Ave
- 1285 Detroit St
- 1135 Detroit St







