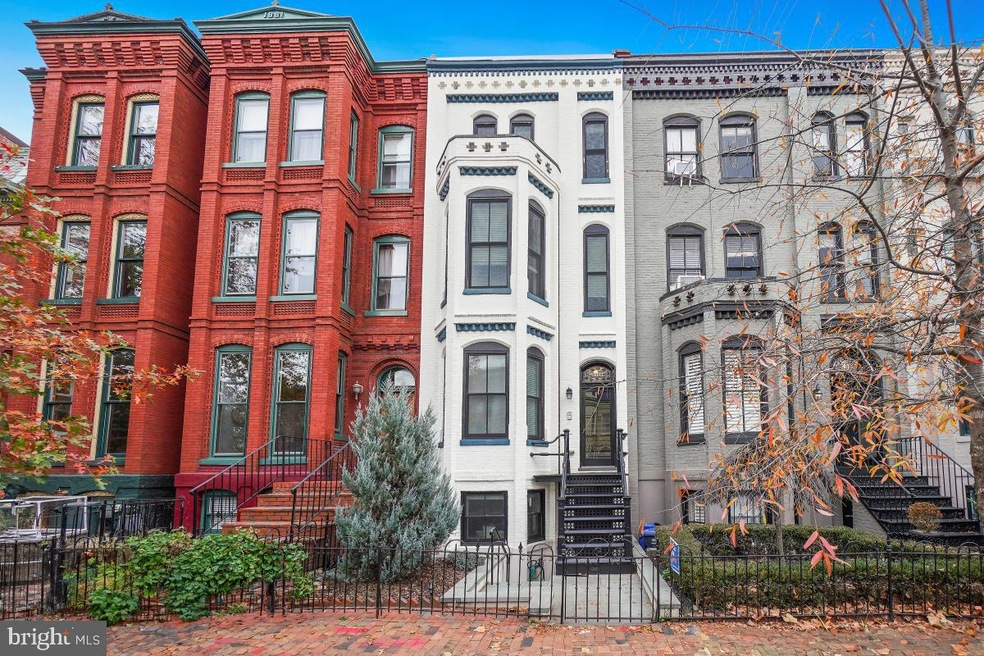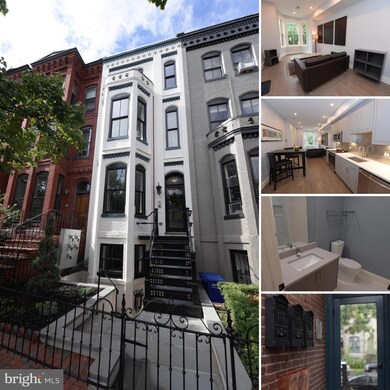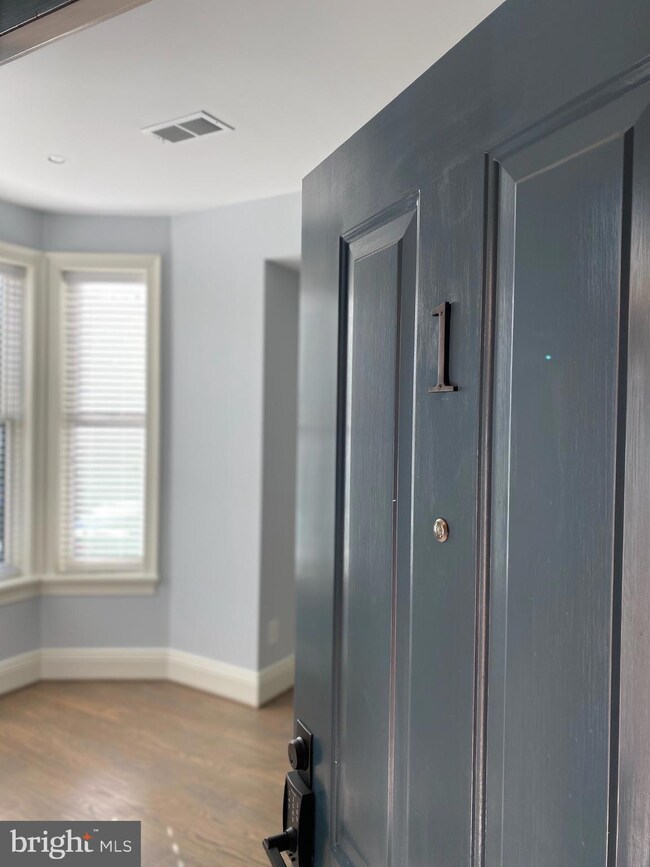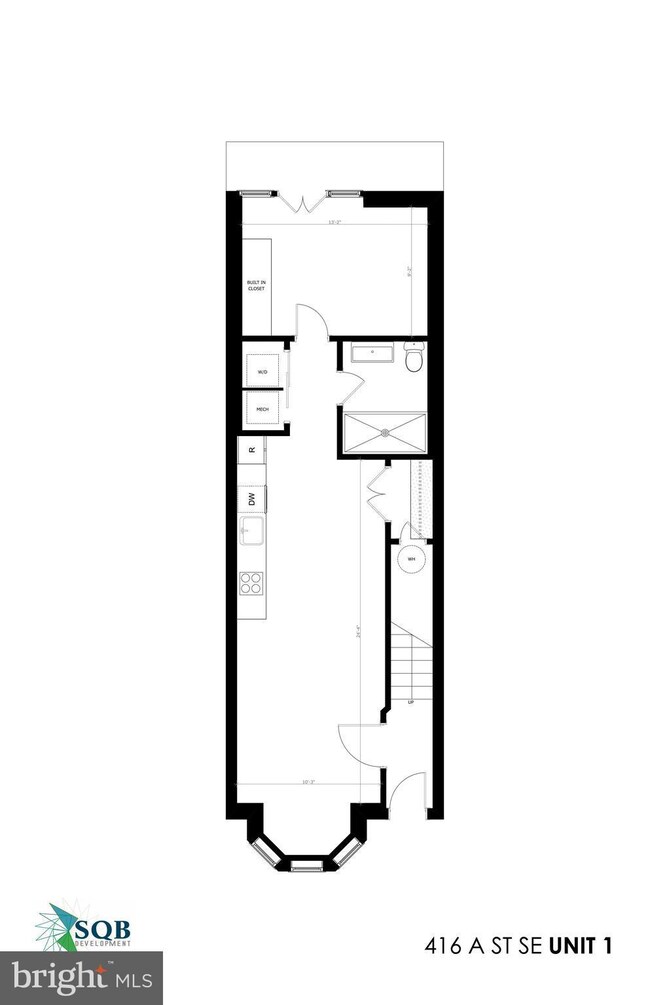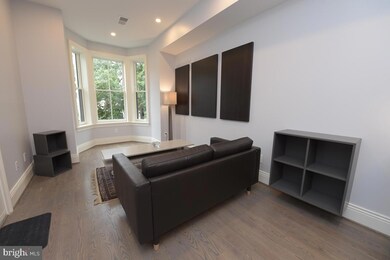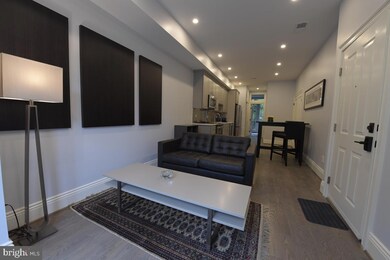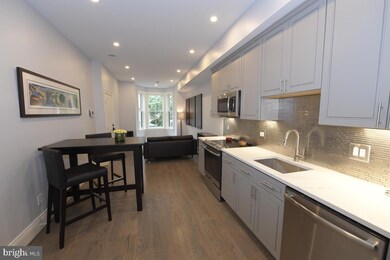416 A St SE Unit 1 Washington, DC 20003
Capitol Hill NeighborhoodHighlights
- Gourmet Kitchen
- Open Floorplan
- Victorian Architecture
- Brent Elementary School Rated A
- Wood Flooring
- 5-minute walk to Seward Square
About This Home
COMING SOON - Welcome to 416 A Street SE #1 in the picturesque Capitol Hill neighborhood in Washington, DC. Gorgeous South-facing Victorian offers Stylish Contemporary Apartments with great light, outdoor living space, steel and stone gourmet kitchens, full-sized in-unit laundry, and more, all near the U.S. Capitol, Eastern Market, Union Station, U.S. House of Representatives and U.S. Senate Office Buildings, Library of Congress, Metro, National Mall, Museums, and Menus! Can Be Delivered Furnished and Will be Move-in Ready, Turn-key with All Utilities Included (tenant selects and pays cable / internet only! Showings to Start in December, Move-in Mid-Month. Call for more information and to set up your showing soon!
Listing Agent
(202) 270-6368 peter.grimm@penfedrealty.com Berkshire Hathaway HomeServices PenFed Realty License #SP98366089 Listed on: 11/21/2025

Condo Details
Home Type
- Condominium
Year Built
- Built in 2018
Lot Details
- South Facing Home
- Historic Home
- Property is in excellent condition
Parking
- On-Street Parking
Home Design
- Victorian Architecture
- Entry on the 2nd floor
- Brick Exterior Construction
Interior Spaces
- 800 Sq Ft Home
- Property has 4 Levels
- Open Floorplan
- Partially Furnished
- Recessed Lighting
- Double Pane Windows
- Double Hung Windows
- Window Screens
- Combination Dining and Living Room
- Wood Flooring
Kitchen
- Gourmet Kitchen
- Electric Oven or Range
- Built-In Microwave
- Dishwasher
- Stainless Steel Appliances
- Disposal
Bedrooms and Bathrooms
- 1 Main Level Bedroom
- 1 Full Bathroom
Laundry
- Laundry in unit
- Front Loading Dryer
- Front Loading Washer
Outdoor Features
- Balcony
Schools
- Brent Elementary School
Utilities
- Forced Air Heating and Cooling System
- Electric Water Heater
- Cable TV Available
Listing and Financial Details
- Residential Lease
- Security Deposit $3,050
- Tenant pays for cable TV, insurance
- The owner pays for all utilities
- Rent includes air conditioning, heat, electricity, water, sewer, snow removal, trash removal
- No Smoking Allowed
- 12-Month Lease Term
- Available 12/16/25
- $49 Application Fee
Community Details
Overview
- No Home Owners Association
- 4 Units
- Low-Rise Condominium
- Capitol Hill Subdivision
- Property Manager
Pet Policy
- Limit on the number of pets
- Pet Size Limit
- Pet Deposit $300
Map
Source: Bright MLS
MLS Number: DCDC2232650
- 610 Independence Ave SE
- 407 A St NE
- 414 Seward Square SE Unit 104
- 328 A St NE
- 516 A St NE Unit 205
- 114 4th St NE
- 626 A St NE
- 6 7th St SE
- 214 2nd St SE
- 115 2nd St NE Unit 16
- 311 5th St SE
- 317 3rd St SE Unit 25
- 625 Massachusetts Ave NE
- 10 8th St SE
- 649 C St SE Unit 304
- 324 5th St SE
- 811 E Capitol St SE
- 238 Maryland Ave NE Unit B
- 206 D St SE
- 18 9th St NE Unit 302
- 314 E Capitol St NE
- 511 Independence Ave SE
- 218 4th St SE Unit ID1045686P
- 23 6th St NE
- 27 3rd St NE Unit ID1011176P
- 133 7th St SE Unit FL3-ID822
- 133 7th St SE Unit FL3-ID821
- 133 7th St SE Unit 1
- 133 7th St SE Unit 3
- 133 7th St SE Unit 10
- 409 Constitution Ave NE
- 409 Constitution Ave NE Unit 2
- 409 Constitution Ave NE Unit 1
- 409 Constitution Ave NE
- 612 C St SE
- 523 Constitution Ave NE Unit 3
- 402 Constitution Ave NE Unit B
- 220 2nd St SE Unit 103
- 220 2nd St SE Unit 303
- 501 Seward Square SE Unit 5
