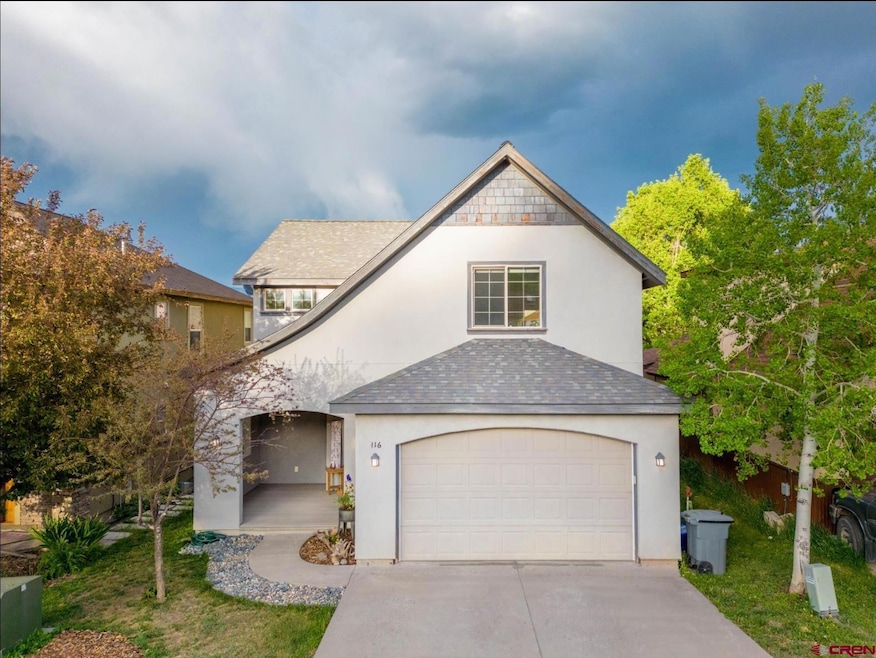
416 Amy Way Ridgway, CO 81432
Estimated payment $4,566/month
Highlights
- Mountain View
- Deck
- Cul-De-Sac
- Ridgway Elementary School Rated A-
- Raised Ranch Architecture
- 2 Car Attached Garage
About This Home
Welcome to 416 Amy Way—a beautifully maintained 3-bedroom, 2-bathroom home nestled in the desirable Le Ranch subdivision of Ridgway, CO. Built in 2004 and offering 2,095 square feet of living space, this stick-built residence blends modern convenience with serene mountain living. Set on a quiet street with mountain and valley views, this home features a spacious attached 2-car garage, cozy living room dining area, and forced air heating. The primary bedroom is located on the main level for added ease, and you'll love the light-filled interiors, tile and partial carpet flooring, and practical features like a W/D hookup, ceiling fans, garage door opener, and window coverings. Located in the heart of Ridgway with easy access to schools, parks, and outdoor recreation, this home offers both comfort and lifestyle. The lot is thoughtfully designed with public utilities, natural gas, and city water/sewer connections. Zoned for residential single-family, it's the perfect primary home or investment opportunity. Don't miss your chance to live in one of Ridgway’s most charming neighborhoods.
Home Details
Home Type
- Single Family
Est. Annual Taxes
- $2,958
Year Built
- Built in 2004
Lot Details
- 3,485 Sq Ft Lot
- Open Space
- Cul-De-Sac
- Split Rail Fence
- Back Yard Fenced
- Sprinkler System
Property Views
- Mountain
- Valley
Home Design
- Raised Ranch Architecture
- Raised Foundation
- Composition Roof
- Wood Siding
- Stick Built Home
- Stucco
Interior Spaces
- 2,095 Sq Ft Home
- 2-Story Property
- Ceiling Fan
- Window Treatments
- Combination Dining and Living Room
- Crawl Space
Kitchen
- Oven or Range
- Microwave
- Dishwasher
- Disposal
Flooring
- Carpet
- Tile
Bedrooms and Bathrooms
- 3 Bedrooms
- Primary Bedroom Upstairs
- 2 Full Bathrooms
Laundry
- Dryer
- Washer
Parking
- 2 Car Attached Garage
- Garage Door Opener
Eco-Friendly Details
- Energy-Efficient Appliances
- Energy-Efficient Windows
- Energy-Efficient Construction
- Energy-Efficient Lighting
Schools
- Ridgway K-5 Elementary School
- Ridgway 6-8 Middle School
- Ridgway 9-12 High School
Utilities
- Forced Air Heating System
- Heating System Uses Natural Gas
- Gas Water Heater
- Internet Available
- Phone Available
Additional Features
- Deck
- Property is near a golf course
Community Details
- Association fees include irrigation
- Le Ranch Subdivision
- Foothills
Listing and Financial Details
- Assessor Parcel Number 430517416013
Map
Home Values in the Area
Average Home Value in this Area
Tax History
| Year | Tax Paid | Tax Assessment Tax Assessment Total Assessment is a certain percentage of the fair market value that is determined by local assessors to be the total taxable value of land and additions on the property. | Land | Improvement |
|---|---|---|---|---|
| 2024 | $2,958 | $46,410 | $11,280 | $35,130 |
| 2023 | $2,958 | $49,570 | $12,050 | $37,520 |
| 2022 | $2,247 | $32,960 | $8,850 | $24,110 |
| 2021 | $2,129 | $33,910 | $9,110 | $24,800 |
| 2020 | $1,635 | $28,190 | $6,970 | $21,220 |
| 2019 | $1,635 | $28,190 | $6,970 | $21,220 |
| 2018 | $1,330 | $22,120 | $5,760 | $16,360 |
| 2017 | $1,310 | $22,120 | $5,760 | $16,360 |
| 2016 | $1,121 | $18,370 | $2,990 | $15,380 |
| 2015 | -- | $18,370 | $2,990 | $15,380 |
| 2012 | -- | $22,830 | $7,440 | $15,390 |
Property History
| Date | Event | Price | Change | Sq Ft Price |
|---|---|---|---|---|
| 08/29/2025 08/29/25 | Price Changed | $799,000 | -6.0% | $381 / Sq Ft |
| 07/10/2025 07/10/25 | Price Changed | $850,000 | -4.8% | $406 / Sq Ft |
| 05/30/2025 05/30/25 | For Sale | $893,000 | -- | $426 / Sq Ft |
Purchase History
| Date | Type | Sale Price | Title Company |
|---|---|---|---|
| Interfamily Deed Transfer | -- | Security Title | |
| Warranty Deed | $370,000 | Security Title |
About the Listing Agent

As a realtor and founder of Mountain Rose Realty, Anne-Britt Ostlund represents the southwest Colorado region's finest properties with exceptional skill and unmatched warmth. With more than 19 years of full-time real estate experience in the southwest San Juan Mountains, our thorough understanding of the regional marketplace has led many homeowners in accomplishing their goals. Our dedication to high-caliber client service, as well as Anne-Britt’s experience living in nearly every neighborhood
Anne-Britt's Other Listings
Source: Colorado Real Estate Network (CREN)
MLS Number: 824784
APN: R005099
- 420 Amy Way
- Lot 19 TBD Le Ranch Blvd
- 320 S Amelia St
- 280 S Elizabeth St
- 5 Marie St Unit 5
- TBD Tabernash Ln
- 0 Tabernash Ln Unit 50 43735
- 0 Hyde St Unit 13-16 43656
- 134 S Charlotte St
- 173 Marie St
- Lot 4 Marie St Unit 4
- Lot 4 Marie St
- TBD 13-14 Hyde St
- 13-16 Hyde St
- TBD Colorado 62
- 177 S Mary St
- 0 Tbd Hyde St Unit 24-13 REC4616393
- TBD County Road 23
- 6154, 5636 County Road 23
- 185 N Lena St Unit ''E''






