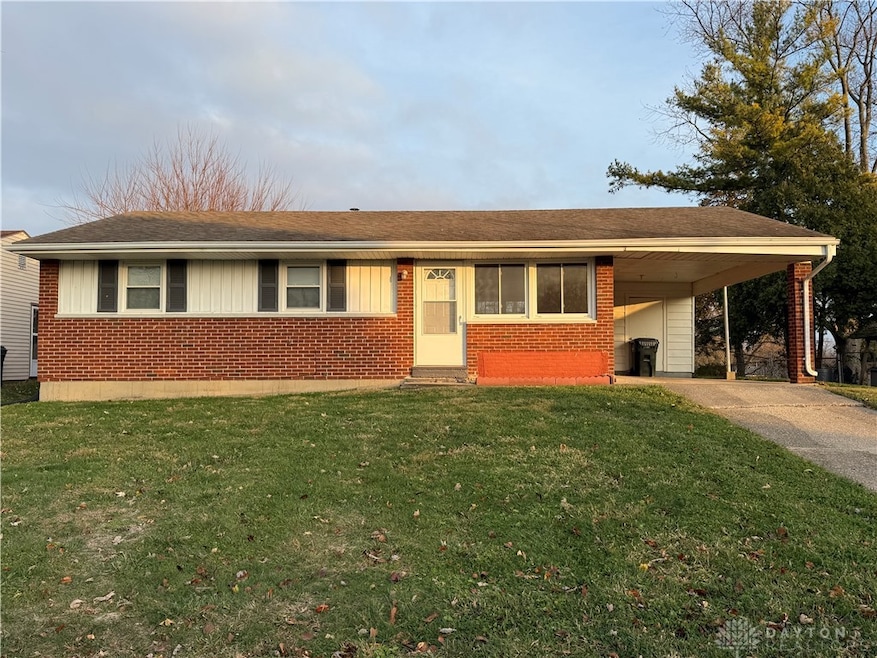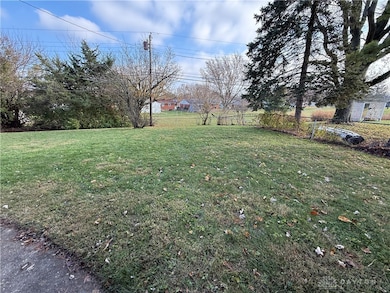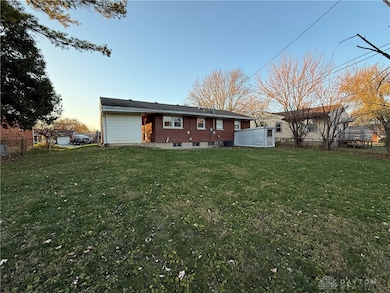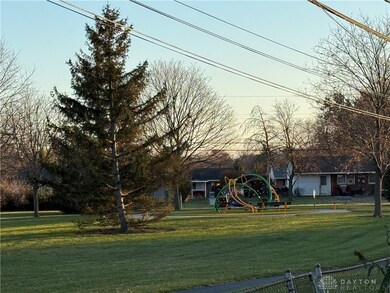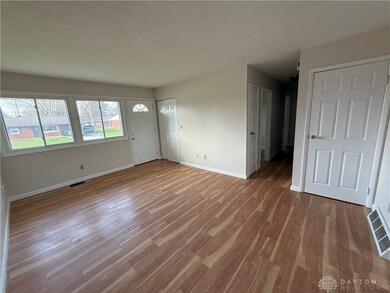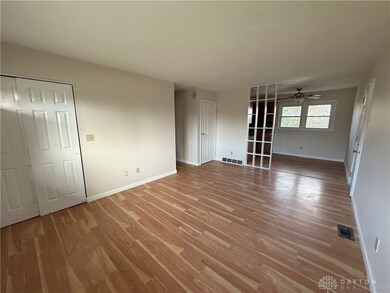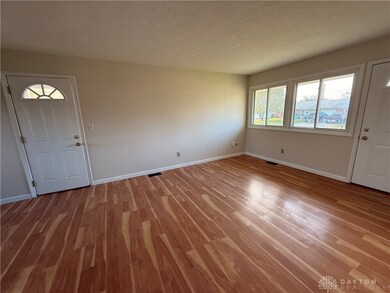416 Attica St Vandalia, OH 45377
Estimated payment $1,246/month
Highlights
- Combination Kitchen and Living
- Porch
- Patio
- No HOA
- 1 Car Attached Garage
- Bathroom on Main Level
About This Home
Charming and beautifully updated brick ranch with a full finished walkout basement that backs up to a peaceful park with a new playset and walking trail. This well-cared-for home offers wonderful space with three bedrooms and one and a half baths. Step inside to a large, welcoming living room that opens to the dining room and the updated kitchen, complete with newer countertops and included appliances. Down the hall are the three bedrooms and an updated full bathroom. The finished walkout basement adds even more versatility, featuring a spacious utility room, a recreation room, and two additional rooms perfect for a home office, workout space, playroom, or hobby area. The fenced backyard includes a patio and overlooks the park, providing a relaxing setting with no rear neighbors. The home also offers a 1.5-car attached carport that could easily be converted into a full garage, along with a storage room and gated access to the backyard. Updates include the roof from 2015, water heater from 2024, windows installed in 2012, interior doors and paint, laminate flooring, electrical panel, range, refrigerator, and a sump pump replaced in 2025. Home has been in the family since the 1960's and has been loved and maintained, this home is truly move-in ready and won’t last long.
Listing Agent
Coldwell Banker Heritage Brokerage Phone: (937) 890-2200 License #0000395004 Listed on: 11/21/2025

Home Details
Home Type
- Single Family
Est. Annual Taxes
- $2,302
Year Built
- 1956
Lot Details
- 8,120 Sq Ft Lot
- Lot Dimensions are 62x127x76x120
- Fenced
Parking
- 1 Car Attached Garage
- Carport
- Parking Storage or Cabinetry
Home Design
- Brick Exterior Construction
Interior Spaces
- 972 Sq Ft Home
- 1-Story Property
- Ceiling Fan
- Double Hung Windows
- Combination Kitchen and Living
- Fire and Smoke Detector
Kitchen
- Range
- Laminate Countertops
- Disposal
Bedrooms and Bathrooms
- 3 Bedrooms
- Bathroom on Main Level
Finished Basement
- Walk-Out Basement
- Basement Fills Entire Space Under The House
Outdoor Features
- Patio
- Porch
Utilities
- Forced Air Heating and Cooling System
- Heating System Uses Natural Gas
- Gas Water Heater
- Cable TV Available
Community Details
- No Home Owners Association
- Vandalia Homes Subdivision
Listing and Financial Details
- Assessor Parcel Number B02-00211-0044
Map
Home Values in the Area
Average Home Value in this Area
Tax History
| Year | Tax Paid | Tax Assessment Tax Assessment Total Assessment is a certain percentage of the fair market value that is determined by local assessors to be the total taxable value of land and additions on the property. | Land | Improvement |
|---|---|---|---|---|
| 2024 | $2,302 | $42,920 | $11,180 | $31,740 |
| 2023 | $2,302 | $42,920 | $11,180 | $31,740 |
| 2022 | $2,063 | $31,100 | $8,100 | $23,000 |
| 2021 | $2,065 | $31,100 | $8,100 | $23,000 |
| 2020 | $2,059 | $31,100 | $8,100 | $23,000 |
| 2019 | $1,927 | $26,660 | $7,040 | $19,620 |
| 2018 | $1,931 | $26,660 | $7,040 | $19,620 |
| 2017 | $1,918 | $26,660 | $7,040 | $19,620 |
| 2016 | $1,889 | $26,440 | $7,040 | $19,400 |
| 2015 | $1,866 | $26,440 | $7,040 | $19,400 |
| 2014 | $1,866 | $26,440 | $7,040 | $19,400 |
| 2012 | -- | $28,940 | $7,740 | $21,200 |
Property History
| Date | Event | Price | List to Sale | Price per Sq Ft |
|---|---|---|---|---|
| 11/21/2025 11/21/25 | For Sale | $199,900 | -- | $206 / Sq Ft |
Source: Dayton REALTORS®
MLS Number: 947935
APN: B02-00211-0044
- 32 Gabriel St
- 545 Koch Ave
- 485 Pilot Point Unit 1-301
- 465 Pilot Point Unit 1-302
- 917 Howard Ln
- 626 W National Rd
- 475 Pilot Point Unit 1-300
- 108 Tionda Dr S
- 1052 Forest Crest Place
- 246 Crest Hill Ave
- 612 Bennert Dr
- 696 W Alkaline Springs Rd
- 1054 Wilhelmina Dr
- 521 Rader Dr
- 415 Pilot Point Unit 1-304
- 445 Pilot Point Unit 1-203
- 435 Pilot Point Unit 1-303
- 425 Pilot Point Unit 1-305
- 405 Pilot Point Unit 1-204
- 455 Pilot Point Unit 1-202
- 563 Buttercup Ave
- 1039 Continental Ct
- 74-412 S Brown School Rd
- 465 Timberlake Dr
- 7200 Redwood Forest Dr
- 6688 Miller Ln
- 5900 Erica Ct
- 7672 Old Troy Pike
- 9937 Whispering Pine Dr
- 9865 Whispering Pine Dr
- 651 Rustic Oak Dr
- 78 Woolery Ln
- 5195 Buttercup Dr
- 8870 Christygate Ln
- 4556 Wayne Meadows Cir Unit 4550
- 5541 Bengie Ct
- 6045 N Main St
- 8677 Deer Hollow Dr
- 2005 Abby Glen Dr
- 3360 Cortez Dr
