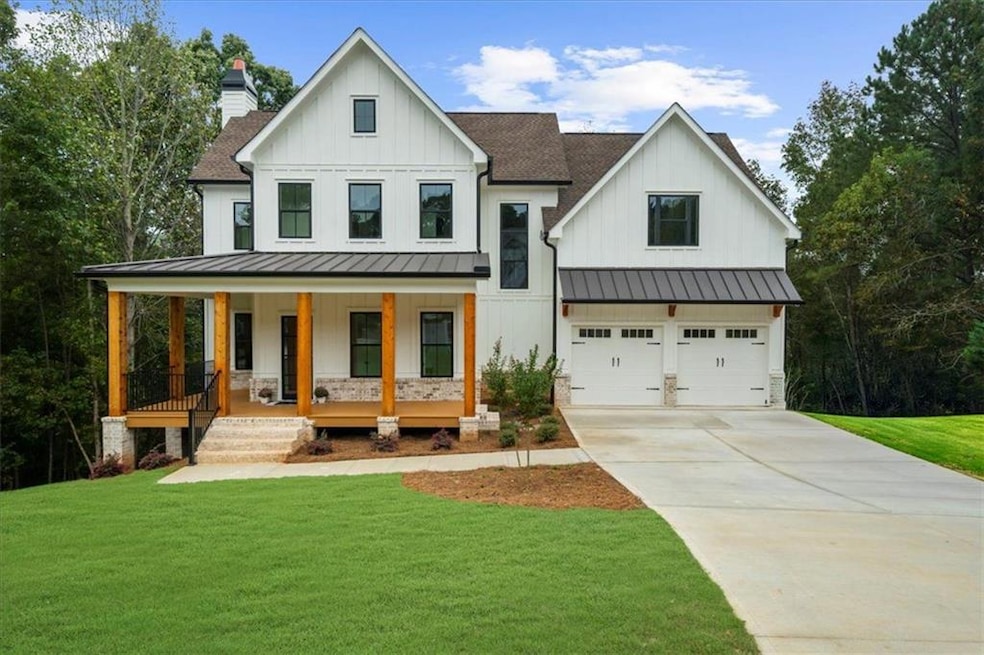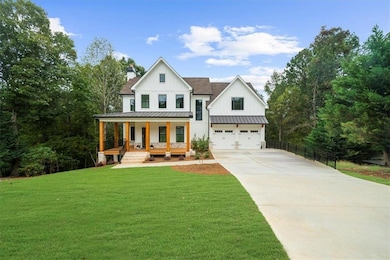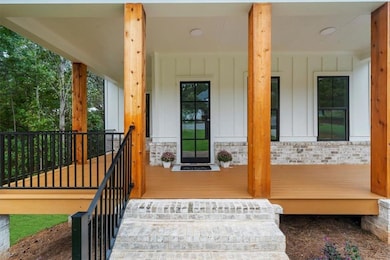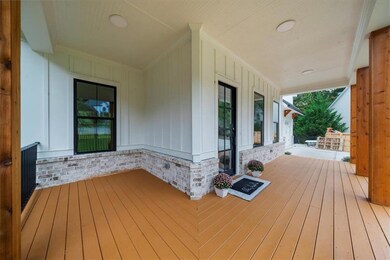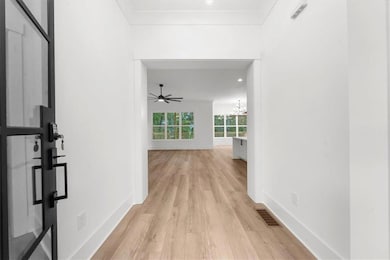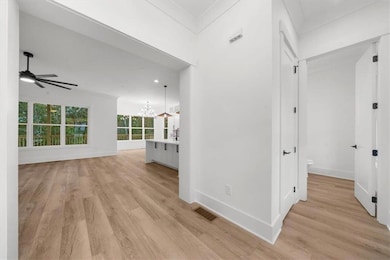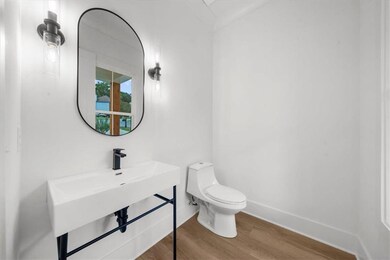416 Ballymore Pass Woodstock, GA 30189
Sutallee NeighborhoodEstimated payment $3,774/month
Highlights
- Open-Concept Dining Room
- New Construction
- Sitting Area In Primary Bedroom
- Boston Elementary School Rated A-
- Separate his and hers bathrooms
- View of Trees or Woods
About This Home
NEW CONSTRUCTION DREAM! You could be moved in and unpacked just in time to host Thanksgiving with this move-in ready home! We are so thankful with the holidays approaching that we want to offer up to $6,000 towards closing costs if you use our preferred lender in addition to our new improved pricing!
Welcome to this brand-new custom-built home tucked within one of Woodstock’s most established and sought-after neighborhoods. Perfectly situated on a quiet cul-de-sac and backing up to protected Corp of Engineers property that leads to Lake Allatoona, this home offers unmatched privacy, scenic beauty, and access to the outdoors—all while being minutes from boat launch, parks, shopping, and dining.
Step inside to discover luxury finishes and thoughtful design throughout, from wide-plank flooring to designer lighting and custom-built closets. The open-concept layout and 10-foot ceilings blend everyday comfort with refined style, creating an inviting flow perfect for entertaining or relaxing with family.
The chef’s kitchen features high-end appliances, walk-in pantry, quartz counters, and soft-close cabinetry, while the living area centers around a sleek, modern fireplace framed by custom millwork. Upstairs, the spacious primary suite with vaulted ceiling offers a true retreat with its private sitting room, second fireplace, and beverage station—the ideal space for morning coffee or winding down at night. The primary bathroom is what spa dreams are made of with his and her vanities and walk-in closets, no detail was overlooked.
With four bedrooms, two and a half baths, and an unfinished basement ready for your personal touch—whether it’s a home theater, gym, or guest suite, not to mention the spacious double decks to enjoy the uninterrupted view—this property combines new construction luxury with the warmth of an established community. Enjoy the best of both worlds: modern design, quality craftsmanship, and a serene natural setting just moments from the heart of Woodstock and the water’s edge at Lake Allatoona.
*Basement has the option to be completed by builder for an add on cost*
Listing Agent
Keller Williams Rlty Consultants License #388121 Listed on: 10/08/2025

Home Details
Home Type
- Single Family
Est. Annual Taxes
- $811
Year Built
- Built in 2025 | New Construction
Lot Details
- 0.54 Acre Lot
- Cul-De-Sac
- Private Lot
- Wooded Lot
- Front Yard
HOA Fees
- $21 Monthly HOA Fees
Parking
- 2 Car Garage
- Front Facing Garage
Home Design
- Farmhouse Style Home
- Modern Architecture
- Combination Foundation
- Composition Roof
- HardiePlank Type
Interior Spaces
- 2-Story Property
- Wet Bar
- Cathedral Ceiling
- Ceiling Fan
- Fireplace With Gas Starter
- Electric Fireplace
- Double Pane Windows
- Family Room with Fireplace
- 2 Fireplaces
- Open-Concept Dining Room
- Views of Woods
- Fire and Smoke Detector
Kitchen
- Open to Family Room
- Breakfast Bar
- Walk-In Pantry
- Gas Range
- Microwave
- Dishwasher
- Kitchen Island
- Stone Countertops
- White Kitchen Cabinets
- Disposal
Flooring
- Ceramic Tile
- Luxury Vinyl Tile
Bedrooms and Bathrooms
- 4 Bedrooms
- Sitting Area In Primary Bedroom
- Oversized primary bedroom
- Dual Closets
- Walk-In Closet
- Separate his and hers bathrooms
- Dual Vanity Sinks in Primary Bathroom
- Separate Shower in Primary Bathroom
- Soaking Tub
Laundry
- Laundry Room
- Laundry on upper level
Unfinished Basement
- Basement Fills Entire Space Under The House
- Natural lighting in basement
Outdoor Features
- Deck
- Covered Patio or Porch
- Rain Gutters
Schools
- Boston Elementary School
- E.T. Booth Middle School
- Etowah High School
Utilities
- Central Heating and Cooling System
- 220 Volts
- 110 Volts
Additional Features
- Accessible Common Area
- Energy-Efficient Insulation
Community Details
- $235 Initiation Fee
- Waterford Subdivision
- Rental Restrictions
Listing and Financial Details
- Assessor Parcel Number 21N10F 092
Map
Home Values in the Area
Average Home Value in this Area
Tax History
| Year | Tax Paid | Tax Assessment Tax Assessment Total Assessment is a certain percentage of the fair market value that is determined by local assessors to be the total taxable value of land and additions on the property. | Land | Improvement |
|---|---|---|---|---|
| 2025 | $893 | $34,000 | $34,000 | -- |
| 2024 | $811 | $31,200 | $31,200 | $0 |
| 2023 | $728 | $28,000 | $28,000 | $0 |
| 2022 | $841 | $32,000 | $32,000 | $0 |
| 2021 | $719 | $25,320 | $25,320 | $0 |
| 2020 | $637 | $22,400 | $22,400 | $0 |
| 2019 | $568 | $20,000 | $20,000 | $0 |
| 2018 | $515 | $18,000 | $18,000 | $0 |
| 2017 | $408 | $35,000 | $14,000 | $0 |
| 2016 | $408 | $35,000 | $14,000 | $0 |
| 2015 | $412 | $35,000 | $14,000 | $0 |
| 2014 | $412 | $35,000 | $14,000 | $0 |
Property History
| Date | Event | Price | List to Sale | Price per Sq Ft | Prior Sale |
|---|---|---|---|---|---|
| 10/29/2025 10/29/25 | Price Changed | $699,900 | -3.4% | $275 / Sq Ft | |
| 10/15/2025 10/15/25 | Price Changed | $724,900 | -3.3% | $285 / Sq Ft | |
| 10/08/2025 10/08/25 | For Sale | $749,900 | +828.1% | $295 / Sq Ft | |
| 02/17/2025 02/17/25 | Sold | $80,800 | -4.9% | -- | View Prior Sale |
| 01/02/2025 01/02/25 | Pending | -- | -- | -- | |
| 11/14/2024 11/14/24 | For Sale | $85,000 | +21.4% | -- | |
| 04/22/2022 04/22/22 | Sold | $70,000 | -6.7% | -- | View Prior Sale |
| 03/31/2022 03/31/22 | Pending | -- | -- | -- | |
| 03/29/2022 03/29/22 | For Sale | $75,000 | -- | -- |
Purchase History
| Date | Type | Sale Price | Title Company |
|---|---|---|---|
| Limited Warranty Deed | $80,800 | -- | |
| Warranty Deed | $8,500 | -- | |
| Warranty Deed | $38,000 | -- |
Mortgage History
| Date | Status | Loan Amount | Loan Type |
|---|---|---|---|
| Open | $442,000 | New Conventional |
Source: First Multiple Listing Service (FMLS)
MLS Number: 7662939
APN: 21N10F-00000-092-000-0000
- 204 Captains Quarters
- 135 Golden Hills Dr
- 128 Golden Hills Dr
- 712 Copper Trace Way
- 1001 Ashfern Walk
- 727 Copper Trace Way
- 233 Shoals Bridge Rd
- 923 Pine Cir
- 0 Black Oak Trail Unit 7303191
- 0 Black Oak Trail Unit 10267626
- 234 Ascott Ln
- 404 Walnut Dr
- 215 Carmichael Rd
- 520 Regency Dr
- 6884 Sky Lane Dr
- 515 Regency Dr
- 1516 Shadow Ridge Cir
- 812 Willow Oak Dr
- 2011 Castlemaine Cir
- 302 Hidden Ct
- 125 Kingland St
- 312 N Briar Ridge
- 2083 Skyhawk Ln
- 1013 Camden Ln
- 2002 Fairbrook Ln Unit 2002 Basement Apt
- 3002 Fieldstream Way
- 1213 Trout Dr
- 3987 Fox Glen Dr
- 163 Sunset Ln
- 151 Sunset Ln
- 2011 Aldbury Ln
- 204 Park Place
- 1049 Braddock Cir
- 9008 Mallory Ln
- 1824 Poinsetta Dr
- 505 Windward Way
- 651 Briarleigh Way
- 1916 Lilac Ridge Dr
