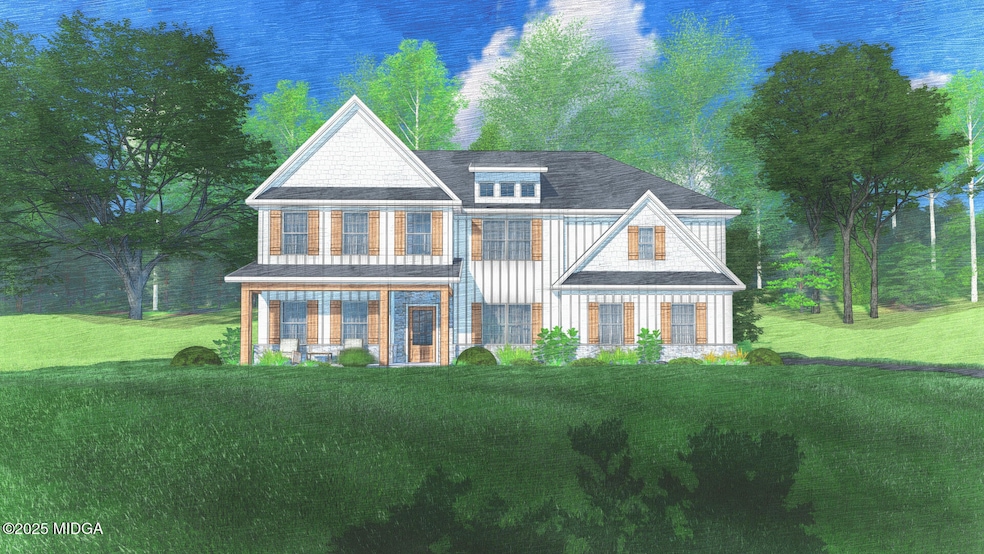416 Bella Notte Cir Unit 22A Warner Robins, GA 31088
Estimated payment $3,087/month
Highlights
- New Construction
- Craftsman Architecture
- Solid Surface Countertops
- David A. Perdue Elementary School Rated A-
- Great Room with Fireplace
- Wrap Around Porch
About This Home
Knob Hill is a premier Hughston Homes community known for its luxury features, charm, and thoughtful designs! Welcome to our Magnolia A Floorplan. Absolute Favorite Floorplan w/3669 Sq. Ft. of Elegant Living Space. Already included Luxury Options such as Wrap-around front Porch, brick Wrapped Columns, Gameday Patio with an Outdoor Fireplace, Gourmet Kitchen, Luxury Vinyl Plank Flooring, and our Luxury Trim & Plumbing Package are sure to impress. ***Elevate your lifestyle with Included Home Automation** The Magnolia B plan is Absolutely Stunning & Full of Captivating Details! Step into the Well-Lit Foyer and Feel Right at Home! Dining Room Boasting Tons of Detailed Finishing. Open Concept with Spacious Great Room featuring a Wood Burning Fireplace. Gourmet Kitchen with Gas Cooktop, single Wall Microwave/Oven Combo, Stainless Venthood & Luxury Dishwasher. Stylish Cabinetry, Quartz Countertops, Tiled Herringbone Backsplash, The Large Kitchen Island is open to the Breakfast Area & Walk-in Pantry for Additional Storage. 5th Bedroom on Main Level with attached Full Bath is perfect for a Guest Suite. Owner's Entry Boasts our Signature Drop Zone, ideal for a Catch-All. Upstairs, you will find an Expansive Owner's Suite featuring Tons of Natural Lighting. Owner's Bath w/ Tiled Shower, Garden Tub, Extra Vanity Space & Huge Walk-in Closet. The Versatile Media Room creates a 2nd Living Space. Additional Bedrooms are Spacious with Ample Closets. 2 Full Baths are located Upstairs. Luxury Vinyl Plank Flooring throughout Main Living Areas, Upgraded Trim & Gourmet Kitchen give this home a High-End Feel. 3 Car Side Entry Garage, our Signature Gameday Patio with Fireplace creates an Outdoor Oasis. A Must See! Elevate your lifestyle with Home Automation, Keyless Entry, Video Doorbell, Automated Front Porch Light, and more!
Home Details
Home Type
- Single Family
Est. Annual Taxes
- $785
Year Built
- Built in 2025 | New Construction
Lot Details
- 0.35 Acre Lot
- Sprinkler System
HOA Fees
- $29 Monthly HOA Fees
Home Design
- Craftsman Architecture
- Slab Foundation
- Composition Roof
- Cement Siding
- Stone
Interior Spaces
- 3,669 Sq Ft Home
- 2-Story Property
- Coffered Ceiling
- Tray Ceiling
- Ceiling Fan
- Factory Built Fireplace
- Self Contained Fireplace Unit Or Insert
- Insulated Windows
- Entrance Foyer
- Great Room with Fireplace
- 2 Fireplaces
- Formal Dining Room
- Pull Down Stairs to Attic
Kitchen
- Breakfast Area or Nook
- Open to Family Room
- Walk-In Pantry
- Built-In Electric Oven
- Gas Cooktop
- Built-In Microwave
- Dishwasher
- Solid Surface Countertops
- Disposal
Flooring
- Carpet
- Ceramic Tile
Bedrooms and Bathrooms
- 5 Bedrooms
- Primary bedroom located on second floor
- Dual Closets
- Walk-In Closet
- Double Vanity
- Soaking Tub
- Garden Bath
Laundry
- Laundry on main level
- Washer and Dryer Hookup
Home Security
- Home Security System
- Carbon Monoxide Detectors
- Fire and Smoke Detector
Parking
- 3 Car Attached Garage
- Side Facing Garage
- Garage Door Opener
- Driveway
Eco-Friendly Details
- Energy-Efficient Windows
- Energy-Efficient Insulation
- Energy-Efficient Thermostat
Outdoor Features
- Wrap Around Porch
- Exterior Lighting
Schools
- David Perdue Elementary School
- Feagin Mill Middle School
- Houston County High School
Utilities
- Central Heating and Cooling System
- Heat Pump System
- Underground Utilities
- Tankless Water Heater
Community Details
- $300 Initiation Fee
- Association fees include ground maintenance
- Knob Hill Subdivision
Listing and Financial Details
- Home warranty included in the sale of the property
- Assessor Parcel Number 22A
Map
Home Values in the Area
Average Home Value in this Area
Tax History
| Year | Tax Paid | Tax Assessment Tax Assessment Total Assessment is a certain percentage of the fair market value that is determined by local assessors to be the total taxable value of land and additions on the property. | Land | Improvement |
|---|---|---|---|---|
| 2024 | $785 | $24,000 | $24,000 | $0 |
| 2023 | $791 | $24,000 | $24,000 | $0 |
| 2022 | $533 | $24,000 | $24,000 | $0 |
Property History
| Date | Event | Price | List to Sale | Price per Sq Ft |
|---|---|---|---|---|
| 11/19/2025 11/19/25 | For Sale | $566,900 | -- | $155 / Sq Ft |
Source: Middle Georgia MLS
MLS Number: 182230
APN: 0W1710 037000
- 409 Bella Notte Cir Unit 1D
- 409 Bella Notte Cir
- 407 Bella Notte Cir Unit 2D
- 418 Bella Notte Cir Unit 21A
- 416 Bella Notte Cir
- 414 Bella Notte Cir
- 414 Bella Notte Cir Unit 23A
- 500 Bella Notte Cir Unit 16A
- 500 Bella Notte Cir
- 502 Bella Notte Cir
- 502 Bella Notte Cir Unit 15A
- 401 Bella Notte Cir Unit 5D
- 401 Bella Notte Cir
- 404 Minter Dr
- 400 Bella Notte Cir
- 302 Tug Ct
- 111 Meyers Lake Dr
- 1219 S Houston Lake Rd
- 205 Allington Walk
- 208 Apple Ct
- 309 Raleigh Dr
- 100 Lochlyn Place
- 110 Country Cove
- 1212 Willow Bend
- 101 Country Cove
- 101 Gailey Ct
- 117 Webster Way
- 714 Bay Laurel Cir
- 725 Highway 96
- 202 Grand Ave
- 312 Montgomery St
- 110 Peach Blossom Rd
- 2006 Karl Dr
- 51 Cohen Walker Dr

