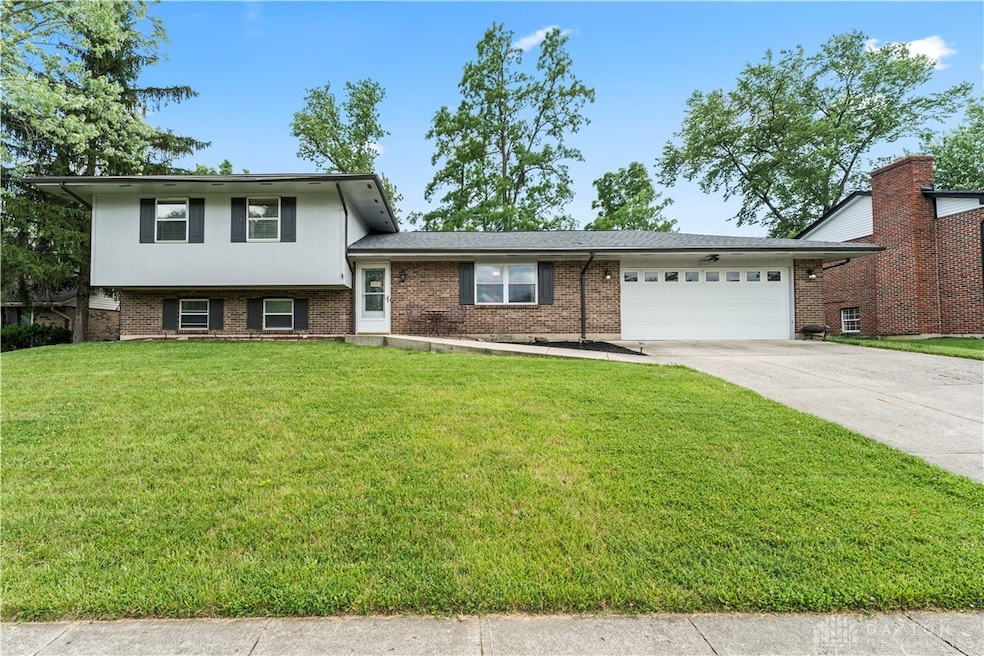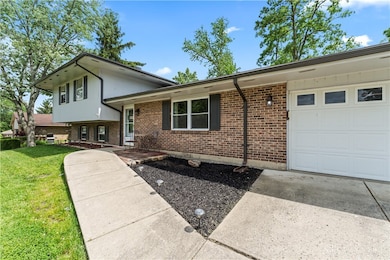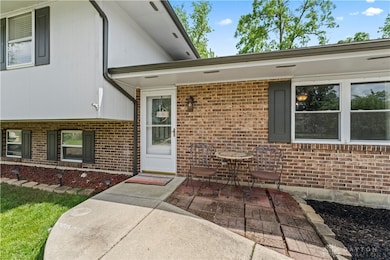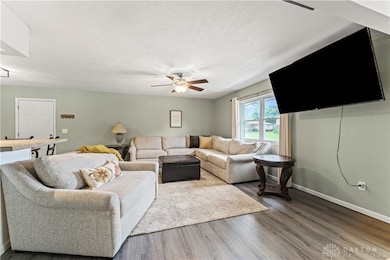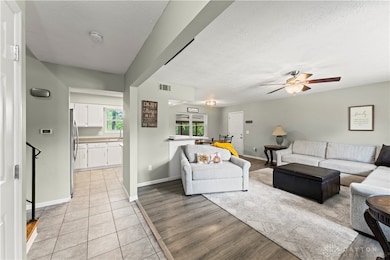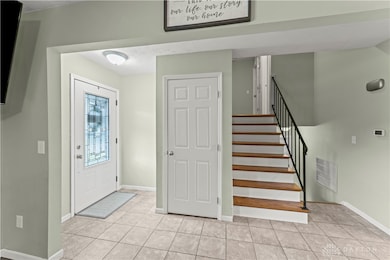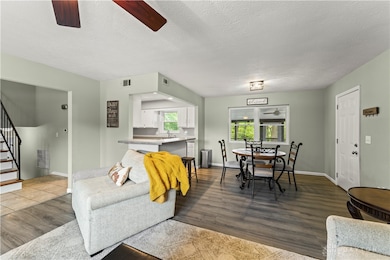416 Bent Twig Dr Vandalia, OH 45377
Estimated payment $1,865/month
Highlights
- Combination Kitchen and Living
- No HOA
- Patio
- Smith Middle School Rated A-
- 2 Car Attached Garage
- Laundry Room
About This Home
This updated home in desirable Crestwood Hills is a 4-bedroom, 2.5 bathroom tri-level ready for it's next owner. As you step inside you'll notice the new LVP Flooring and open concept living space. The kitchen has a lot of counter space, cabinetry and breakfast bar for seating. All appliances and bar stools stay with home. Just off the kitchen, there is a cozy dining area. A generous sized screen-in porch along with a fenced in backyard with a gravel area for firepit gathering and a concrete patio gives the perfect outdoor oasis complete with shed. Upstairs you'll find 3 bedrooms and 2 full baths. The primary bedroom offers double closets and updated en-suite bath with floor to ceiling tile shower. All bedrooms have overhead lights with fans. Downstairs is the 4th bedroom with large closet and TV room with view of back yard. Just off TV room is laundry room with half bath. 2 Car Garage offers additional storage and attic space. Conveniently located, just minutes from the Vandalia Rec Center, schools, I-75/I-70 exchange, WBAFB, shopping and more. Call today to schedule your private showing and make this beautiful house your new HOME.
Listing Agent
Bruns Realty Group, LLC Brokerage Phone: (937) 339-2300 License #2024002905 Listed on: 06/20/2025

Home Details
Home Type
- Single Family
Est. Annual Taxes
- $3,805
Year Built
- 1977
Lot Details
- 0.27 Acre Lot
- Lot Dimensions are 85x136
- Fenced
Parking
- 2 Car Attached Garage
- Parking Storage or Cabinetry
- Garage Door Opener
Home Design
- Brick Exterior Construction
- Frame Construction
- Wood Siding
Interior Spaces
- 1,810 Sq Ft Home
- 3-Story Property
- Ceiling Fan
- Double Hung Windows
- Combination Kitchen and Living
- Finished Basement
- Basement Fills Entire Space Under The House
- Fire and Smoke Detector
- Laundry Room
Kitchen
- Range
- Microwave
- Dishwasher
- Laminate Countertops
- Disposal
Bedrooms and Bathrooms
- 4 Bedrooms
Outdoor Features
- Patio
- Shed
Utilities
- Central Air
- Heat Pump System
- Electric Water Heater
Community Details
- No Home Owners Association
- Crestwood Hills Subdivision
Listing and Financial Details
- Property Available on 6/20/25
- Assessor Parcel Number B02-00907-0003
Map
Home Values in the Area
Average Home Value in this Area
Tax History
| Year | Tax Paid | Tax Assessment Tax Assessment Total Assessment is a certain percentage of the fair market value that is determined by local assessors to be the total taxable value of land and additions on the property. | Land | Improvement |
|---|---|---|---|---|
| 2024 | $3,805 | $72,930 | $15,050 | $57,880 |
| 2023 | $3,805 | $72,930 | $15,050 | $57,880 |
| 2022 | $3,386 | $52,470 | $10,830 | $41,640 |
| 2021 | $3,389 | $52,470 | $10,830 | $41,640 |
| 2020 | $3,381 | $52,470 | $10,830 | $41,640 |
| 2019 | $3,456 | $49,200 | $9,740 | $39,460 |
| 2018 | $3,463 | $49,200 | $9,740 | $39,460 |
| 2017 | $3,437 | $49,200 | $9,740 | $39,460 |
| 2016 | $3,191 | $43,780 | $10,830 | $32,950 |
| 2015 | $3,152 | $43,780 | $10,830 | $32,950 |
| 2014 | $3,152 | $43,780 | $10,830 | $32,950 |
| 2012 | -- | $44,560 | $12,010 | $32,550 |
Property History
| Date | Event | Price | List to Sale | Price per Sq Ft | Prior Sale |
|---|---|---|---|---|---|
| 11/07/2025 11/07/25 | Price Changed | $293,000 | -0.7% | $162 / Sq Ft | |
| 10/16/2025 10/16/25 | Price Changed | $295,000 | -1.6% | $163 / Sq Ft | |
| 09/11/2025 09/11/25 | Price Changed | $299,900 | -3.3% | $166 / Sq Ft | |
| 07/25/2025 07/25/25 | Price Changed | $310,000 | -1.6% | $171 / Sq Ft | |
| 07/09/2025 07/09/25 | Price Changed | $315,000 | -2.2% | $174 / Sq Ft | |
| 06/20/2025 06/20/25 | For Sale | $322,000 | +17.1% | $178 / Sq Ft | |
| 05/06/2024 05/06/24 | Sold | $275,000 | -1.8% | $152 / Sq Ft | View Prior Sale |
| 04/12/2024 04/12/24 | Pending | -- | -- | -- | |
| 04/05/2024 04/05/24 | For Sale | $280,000 | +5.7% | $155 / Sq Ft | |
| 12/20/2023 12/20/23 | Sold | $265,000 | 0.0% | $146 / Sq Ft | View Prior Sale |
| 11/27/2023 11/27/23 | Pending | -- | -- | -- | |
| 11/15/2023 11/15/23 | Price Changed | $264,900 | -1.9% | $146 / Sq Ft | |
| 10/27/2023 10/27/23 | For Sale | $269,900 | -- | $149 / Sq Ft |
Purchase History
| Date | Type | Sale Price | Title Company |
|---|---|---|---|
| Warranty Deed | $275,000 | Chicago Title | |
| Deed | $265,000 | None Listed On Document | |
| Warranty Deed | $223,000 | Partners Land Title Agency | |
| Warranty Deed | $119,000 | Fidelity Lawyers Title Agenc | |
| Special Warranty Deed | $100,199 | None Available | |
| Sheriffs Deed | $88,000 | None Available | |
| Survivorship Deed | $163,900 | None Available |
Mortgage History
| Date | Status | Loan Amount | Loan Type |
|---|---|---|---|
| Open | $270,019 | FHA | |
| Previous Owner | $212,000 | New Conventional | |
| Previous Owner | $211,850 | New Conventional | |
| Previous Owner | $113,050 | New Conventional | |
| Previous Owner | $80,000 | New Conventional | |
| Previous Owner | $131,100 | Balloon |
Source: Dayton REALTORS®
MLS Number: 936925
APN: B02-00907-0003
- 469 Farrell Rd
- 461 Poplar Grove Dr
- 1441 S Dixie Dr
- 770 Deer Creek Dr
- 847 Waldsmith Way
- 246 Crest Hill Ave
- 612 Bennert Dr
- 1052 Forest Crest Place
- 521 Rader Dr
- 775 Cassel Creek Dr
- 1515 Ash Ridge Ct
- 416 Attica St
- 108 Tionda Dr S
- 1054 Wilhelmina Dr
- 552 Tionda Dr N
- 696 W Alkaline Springs Rd
- 3518 Park Crest Ln
- 32 Gabriel St
- 485 Pilot Point Unit 1-301
- 827 Foxfire Trail
- 465 Timberlake Dr
- 563 Buttercup Ave
- 74-412 S Brown School Rd
- 914 Weston Ct
- 1039 Continental Ct
- 7200 Redwood Forest Dr
- 6688 Miller Ln
- 5900 Erica Ct
- 7672 Old Troy Pike
- 5756 Kendon St
- 7290 Charnwood Dr
- 9937 Whispering Pine Dr
- 9865 Whispering Pine Dr
- 4556 Wayne Meadows Cir Unit 4550
- 5541 Bengie Ct
- 8870 Christygate Ln
- 78 Woolery Ln
- 5678 Tomberg St
- 8677 Deer Hollow Dr
- 5664 Tibet Dr
