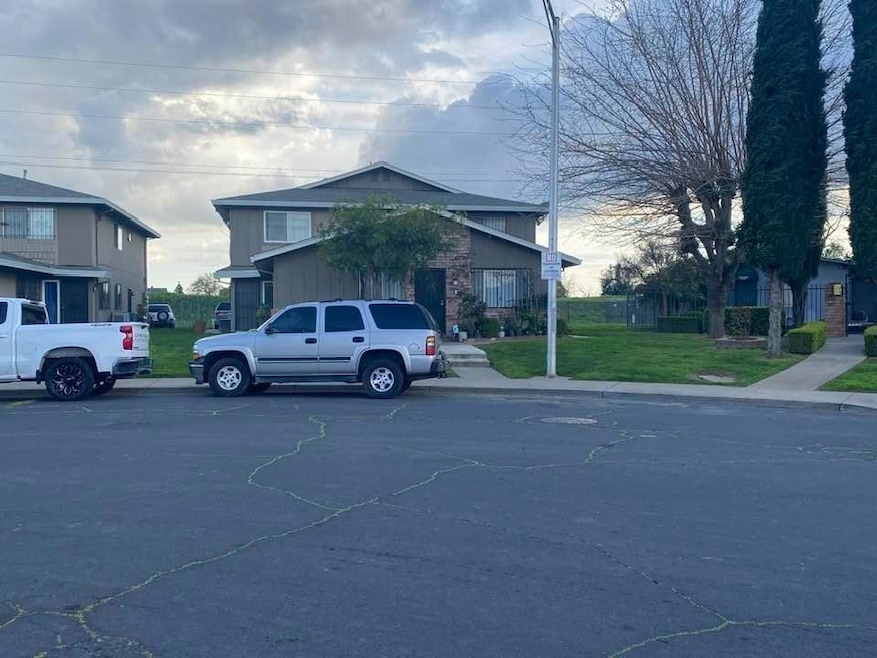416 Caribrook Way Unit 3 Stockton, CA 95207
Lincoln Village NeighborhoodEstimated payment $1,275/month
Total Views
20,606
2
Beds
1
Bath
840
Sq Ft
$202
Price per Sq Ft
Highlights
- Combination Kitchen and Living
- Attached Garage
- Carpet
About This Home
BEAUTIFUL TWO STORY CONDO THAT HAS 2 BEDROOMS AND 1 BATH. 840 LIVING SQFT GREAT FOR A FIRST TIME HOME BUYER. EASY ACCESS TO TRANSPORTATION, SHOPPING, AND RESTAURANTS.
Property Details
Home Type
- Condominium
Est. Annual Taxes
- $339
Year Built
- Built in 1972
HOA Fees
- $352 Monthly HOA Fees
Home Design
- Slab Foundation
- Stucco
Interior Spaces
- 840 Sq Ft Home
- Combination Kitchen and Living
- Carpet
Bedrooms and Bathrooms
- 2 Bedrooms
- 1 Full Bathroom
Parking
- Attached Garage
- 1 Carport Space
Listing and Financial Details
- Assessor Parcel Number 104-380-31
Community Details
Overview
- Association fees include common areas, trash, maintenance exterior, ground maintenance
- Mandatory home owners association
Building Details
- Net Lease
Map
Create a Home Valuation Report for This Property
The Home Valuation Report is an in-depth analysis detailing your home's value as well as a comparison with similar homes in the area
Home Values in the Area
Average Home Value in this Area
Tax History
| Year | Tax Paid | Tax Assessment Tax Assessment Total Assessment is a certain percentage of the fair market value that is determined by local assessors to be the total taxable value of land and additions on the property. | Land | Improvement |
|---|---|---|---|---|
| 2025 | $339 | $24,622 | $6,154 | $18,468 |
| 2024 | $331 | $24,140 | $6,034 | $18,106 |
| 2023 | $326 | $23,667 | $5,916 | $17,751 |
| 2022 | $316 | $23,203 | $5,800 | $17,403 |
| 2021 | $304 | $22,749 | $5,687 | $17,062 |
| 2020 | $309 | $22,517 | $5,629 | $16,888 |
| 2019 | $308 | $22,076 | $5,519 | $16,557 |
| 2018 | $302 | $21,644 | $5,411 | $16,233 |
| 2017 | $287 | $21,220 | $5,305 | $15,915 |
| 2016 | $291 | $20,804 | $5,201 | $15,603 |
| 2014 | $278 | $20,091 | $5,023 | $15,068 |
Source: Public Records
Property History
| Date | Event | Price | List to Sale | Price per Sq Ft |
|---|---|---|---|---|
| 07/16/2024 07/16/24 | For Sale | $169,950 | -- | $202 / Sq Ft |
Source: MetroList
Purchase History
| Date | Type | Sale Price | Title Company |
|---|---|---|---|
| Grant Deed | $20,000 | None Available | |
| Trustee Deed | $44,000 | First American Title Company | |
| Grant Deed | $63,000 | Old Republic Title Co |
Source: Public Records
Mortgage History
| Date | Status | Loan Amount | Loan Type |
|---|---|---|---|
| Previous Owner | $44,100 | Purchase Money Mortgage |
Source: Public Records
Source: MetroList
MLS Number: 224078264
APN: 104-380-31
Nearby Homes
- 422 Caribrook Way Unit 3
- 428 Caribrook Way Unit 3
- 4419 La Cresta Way Unit 1
- 4428 Calandria St Unit 4
- 4465 Dorset St
- 4471 La Cresta Way Unit 4
- 4478 Calandria St Unit 4
- 420 E Bianchi Rd Unit 4
- 705 Spirou St
- 510 E Bianchi Rd Unit 2
- The Discovery Plan at Calaveras Place
- 908 Terranova Ct
- 4233 Verdant St
- 833 E Essex St
- 4621 Hillsboro Way
- 4450 Oakfield Dr
- 4718 Hillsboro Way
- 505 Coventry Dr
- 746 Wright Ave
- 4811 Huntington Ln
- 4433 Continental Way
- 4479 La Cresta Way
- 4545 Kentfield Rd
- 4550 Shelley Ct
- 4770 West Ln
- 1633 E Bianchi Rd
- 621 E Yorkshire Dr
- 3635 El Pinal Dr
- 4416 Precissi Ln Unit 21
- 650 Dave Brubeck Way Unit 7
- 1011 Rosemarie Ln
- 6465 West Ln
- 4415 N Pershing Ave
- 5650 Stratford Cir
- 1118 Stratford Cir
- 1619 Bridle Path
- 1350 Buckingham Way
- 21 E Walnut St
- 21 E Walnut St
- 1640 Tyrol Ln

