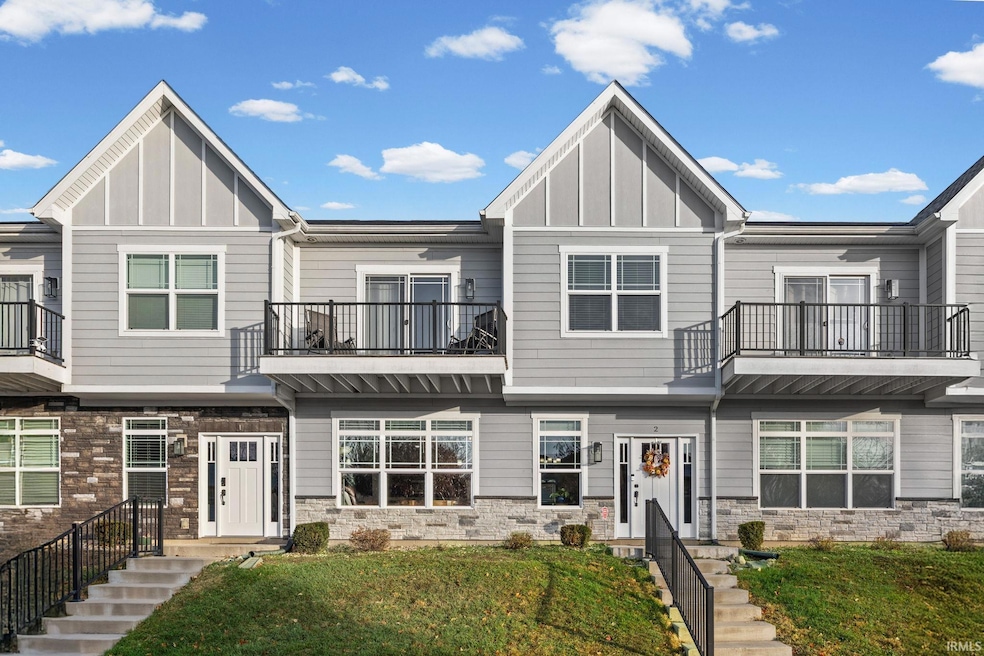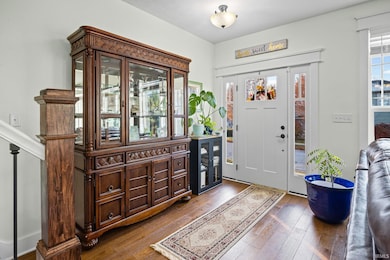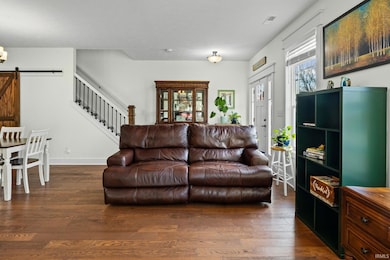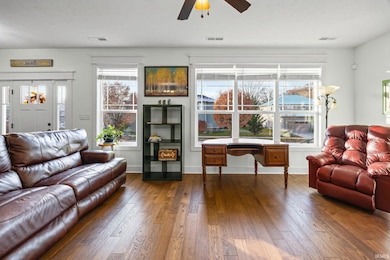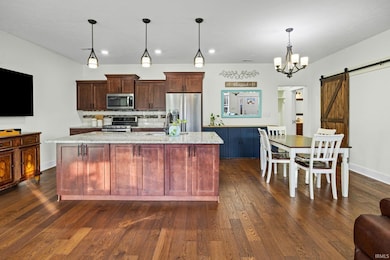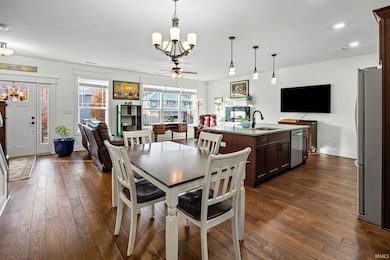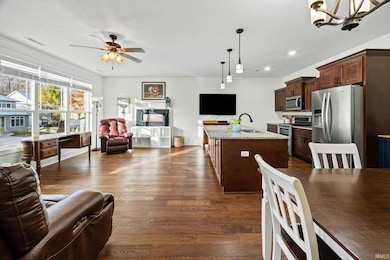416 Catherwood Dr West Lafayette, IN 47906
Estimated payment $2,522/month
Highlights
- Open Floorplan
- Traditional Architecture
- Stone Countertops
- West Lafayette Intermediate School Rated A+
- Backs to Open Ground
- 2 Car Attached Garage
About This Home
Discover modern comfort and convenience in this stunning and well-maintained 2-bedroom, 2.5-bath, 2,026 sq ft townhome located in the desirable Catherwood Gardens neighborhood within the highly rated West Lafayette School District. Built in 2019, this contemporary home offers an inviting layout and an unbeatable location. Step inside to an open-concept main floor, featuring a bright and spacious living room that flows seamlessly into the stylish kitchen and dining area. Upstairs, you’ll find a generous family room ideal for relaxing or working from home. The primary bedroom includes a private en-suite bath, while the second bedroom is served by another full bathroom. A dedicated laundry room on the upper level adds everyday convenience. Enjoy exceptional proximity to Purdue University and the natural beauty of Happy Hollow Park that located directly across the street. The park offers scenic hiking trails, playgrounds, picnic shelters, and a dog park. This home is also close to a city bus stop and the Wabash River, offering easy access to recreation and commuting. Catherwood Gardens features thoughtfully maintained common areas, including a basketball hoop and gazebo, all within an owner-occupied community.
Listing Agent
Keller Williams Lafayette Brokerage Phone: 765-426-9442 Listed on: 11/25/2025

Property Details
Home Type
- Condominium
Est. Annual Taxes
- $3,474
Year Built
- Built in 2019
HOA Fees
- $120 Monthly HOA Fees
Parking
- 2 Car Attached Garage
- Garage Door Opener
- Driveway
- Off-Street Parking
Home Design
- Traditional Architecture
- Shingle Roof
- Asphalt Roof
- Stone Exterior Construction
- Vinyl Construction Material
Interior Spaces
- 2-Story Property
- Open Floorplan
- Ceiling Fan
- Electric Fireplace
- Living Room with Fireplace
- Washer and Electric Dryer Hookup
Kitchen
- Eat-In Kitchen
- Oven or Range
- Kitchen Island
- Stone Countertops
Flooring
- Carpet
- Tile
Bedrooms and Bathrooms
- 2 Bedrooms
- En-Suite Primary Bedroom
- Walk-In Closet
- Bathtub With Separate Shower Stall
Home Security
Schools
- Happy Hollow/Cumberland Elementary School
- West Lafayette Middle School
- West Lafayette High School
Utilities
- Forced Air Heating and Cooling System
- Heating System Uses Gas
Additional Features
- Backs to Open Ground
- Suburban Location
Listing and Financial Details
- Assessor Parcel Number 79-07-17-326-018.009-026
Community Details
Overview
- Catherwood Gardens Subdivision
Security
- Carbon Monoxide Detectors
- Fire and Smoke Detector
Map
Home Values in the Area
Average Home Value in this Area
Tax History
| Year | Tax Paid | Tax Assessment Tax Assessment Total Assessment is a certain percentage of the fair market value that is determined by local assessors to be the total taxable value of land and additions on the property. | Land | Improvement |
|---|---|---|---|---|
| 2024 | $363 | -- | -- | -- |
| 2023 | $363 | $15,300 | $15,300 | $0 |
| 2022 | $363 | $15,300 | $15,300 | $0 |
| 2021 | $13,270 | $559,900 | $17,900 | $542,000 |
| 2020 | $554 | $19,200 | $19,200 | $0 |
| 2019 | $675 | $23,600 | $23,600 | $0 |
| 2018 | $566 | $19,500 | $19,500 | $0 |
| 2017 | $561 | $19,500 | $19,500 | $0 |
| 2016 | $531 | $19,500 | $19,500 | $0 |
| 2014 | $542 | $19,500 | $19,500 | $0 |
| 2013 | $551 | $19,500 | $19,500 | $0 |
Property History
| Date | Event | Price | List to Sale | Price per Sq Ft |
|---|---|---|---|---|
| 11/25/2025 11/25/25 | For Sale | $399,900 | -- | $197 / Sq Ft |
Purchase History
| Date | Type | Sale Price | Title Company |
|---|---|---|---|
| Warranty Deed | -- | None Listed On Document | |
| Warranty Deed | $30,000 | Columbia Title Inc | |
| Warranty Deed | $30,000 | Columbia Title Inc | |
| Warranty Deed | $30,000 | Columbia Title Inc | |
| Warranty Deed | $30,000 | Columbia Title Inc | |
| Warranty Deed | $30,000 | Columbia Title Inc | |
| Warranty Deed | $30,000 | Columbia Title Inc | |
| Warranty Deed | $30,000 | Columbia Title Inc | |
| Warranty Deed | $30,000 | Columbia Title Inc | |
| Warranty Deed | -- | Columbia Title | |
| Warranty Deed | -- | Columbia Title | |
| Warranty Deed | -- | Columbia Title | |
| Warranty Deed | -- | Columbia Title | |
| Quit Claim Deed | -- | None Listed On Document | |
| Warranty Deed | $204,444 | Columbia Title | |
| Quit Claim Deed | $204,444 | Columbia Title | |
| Warranty Deed | $255,000 | None Available | |
| Warranty Deed | $30,000 | None Available | |
| Warranty Deed | -- | Columbia Title | |
| Warranty Deed | -- | None Available | |
| Warranty Deed | -- | Columbia Title | |
| Warranty Deed | -- | Columbia Title | |
| Warranty Deed | -- | Columbia Title | |
| Warranty Deed | -- | Columbia Title | |
| Warranty Deed | -- | Columbia Title | |
| Warranty Deed | -- | Columbia Title | |
| Warranty Deed | -- | Columbia Title | |
| Warranty Deed | -- | Columbia Title Inc | |
| Warranty Deed | -- | Columbia Title Inc | |
| Warranty Deed | -- | Columbia Title Inc | |
| Warranty Deed | -- | Columbia Title Inc | |
| Warranty Deed | -- | Columbia Title Inc | |
| Warranty Deed | -- | Columbia Title Inc | |
| Warranty Deed | -- | Columbia Title Inc | |
| Warranty Deed | -- | Columbia Title Inc | |
| Warranty Deed | -- | None Available | |
| Warranty Deed | -- | None Available | |
| Corporate Deed | -- | None Available | |
| Quit Claim Deed | -- | None Available | |
| Corporate Deed | -- | -- |
Mortgage History
| Date | Status | Loan Amount | Loan Type |
|---|---|---|---|
| Open | $240,000 | Balloon | |
| Previous Owner | $138,500 | New Conventional | |
| Previous Owner | $50,000 | New Conventional | |
| Previous Owner | $264,100 | New Conventional | |
| Previous Owner | $204,115 | New Conventional | |
| Previous Owner | $200,000 | New Conventional | |
| Previous Owner | $225,000 | New Conventional | |
| Previous Owner | $211,000 | New Conventional | |
| Previous Owner | $157,369 | New Conventional | |
| Previous Owner | $135,200 | New Conventional | |
| Previous Owner | $450,000 | Future Advance Clause Open End Mortgage |
Source: Indiana Regional MLS
MLS Number: 202547286
APN: 79-07-17-326-008.000-026
- 231 Schilling St
- 237 E Sunset Ln
- 845 Rose St
- 1868 N River Rd
- 805 N Chauncey Ave
- 1220 Ravinia Rd
- 509 Carrolton Blvd
- 500 Carrolton Blvd
- 1831 N 13th St
- 701 Carrolton Blvd
- 320 Brown St
- 320 Brown St Unit 312
- 108 Barbee St
- 802 Tippecanoe St
- 1000 Hartford St
- 1411 N 14th St
- 1909 Indian Trail Dr
- 1912 Indian Trail Dr
- 1430 N 16th St
- 106 W Navajo St
- 215 Lincoln St
- 400 N River Rd
- 491 Robinson St
- 491 Robinson St
- 303 Forest Hill Dr
- 121 W Stadium Ave
- 121 W Stadium Ave
- 408 Leslie Ave
- 419 Dodge St
- 405 N Salisbury St
- 420-4 W Stadium
- 270 Littleton St
- 120 W Fowler Ave
- 354 Sylvia St
- 503 N Grant St
- 606 Dodge St
- 1516 N 13th St Unit 1516 First Floor
- 353 Vine St
- 305 N Salisbury St
- 300 N Salisbury St
